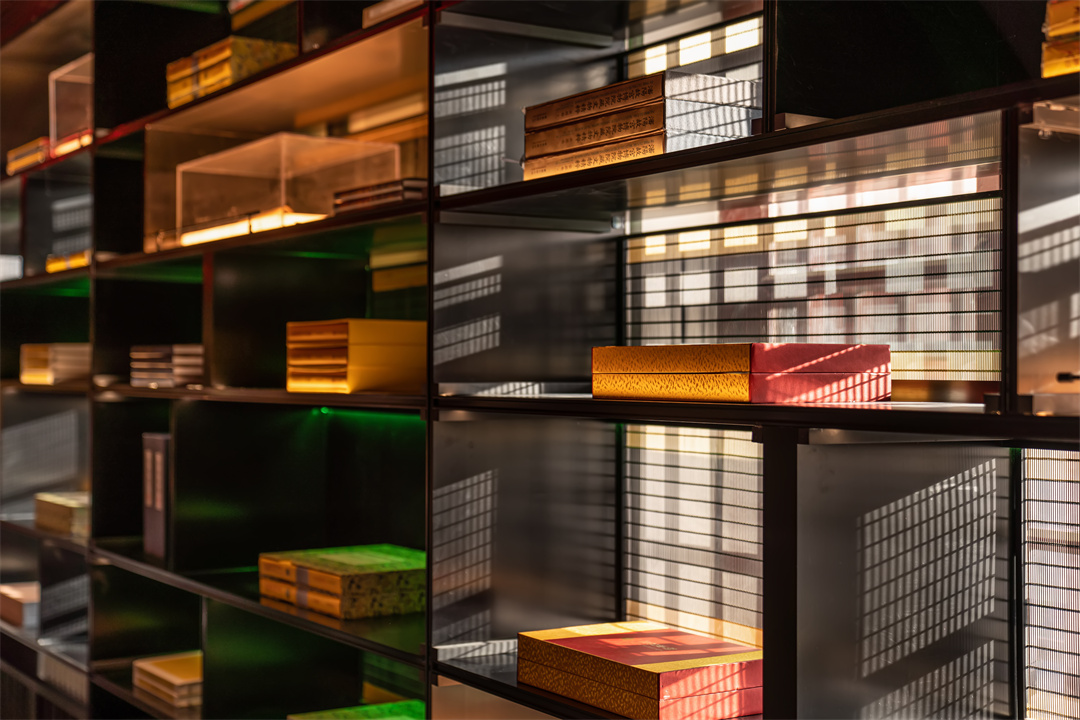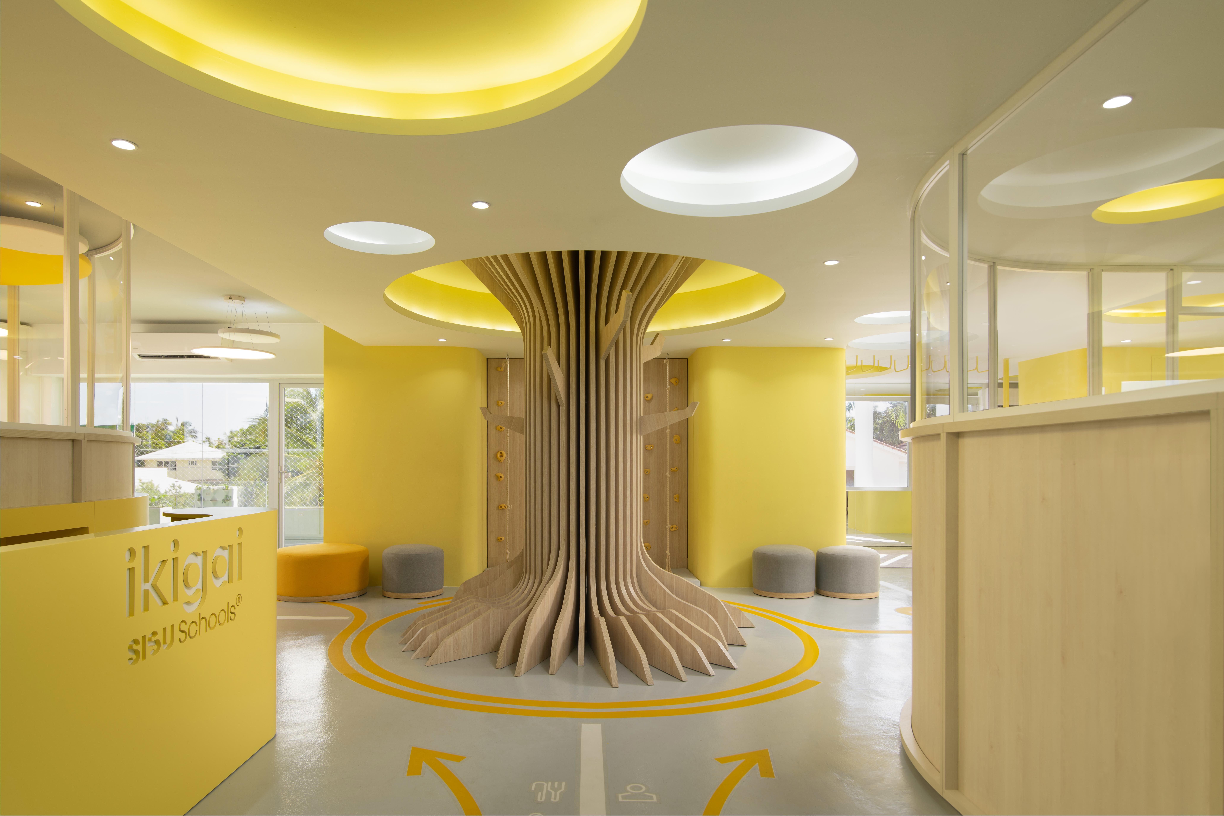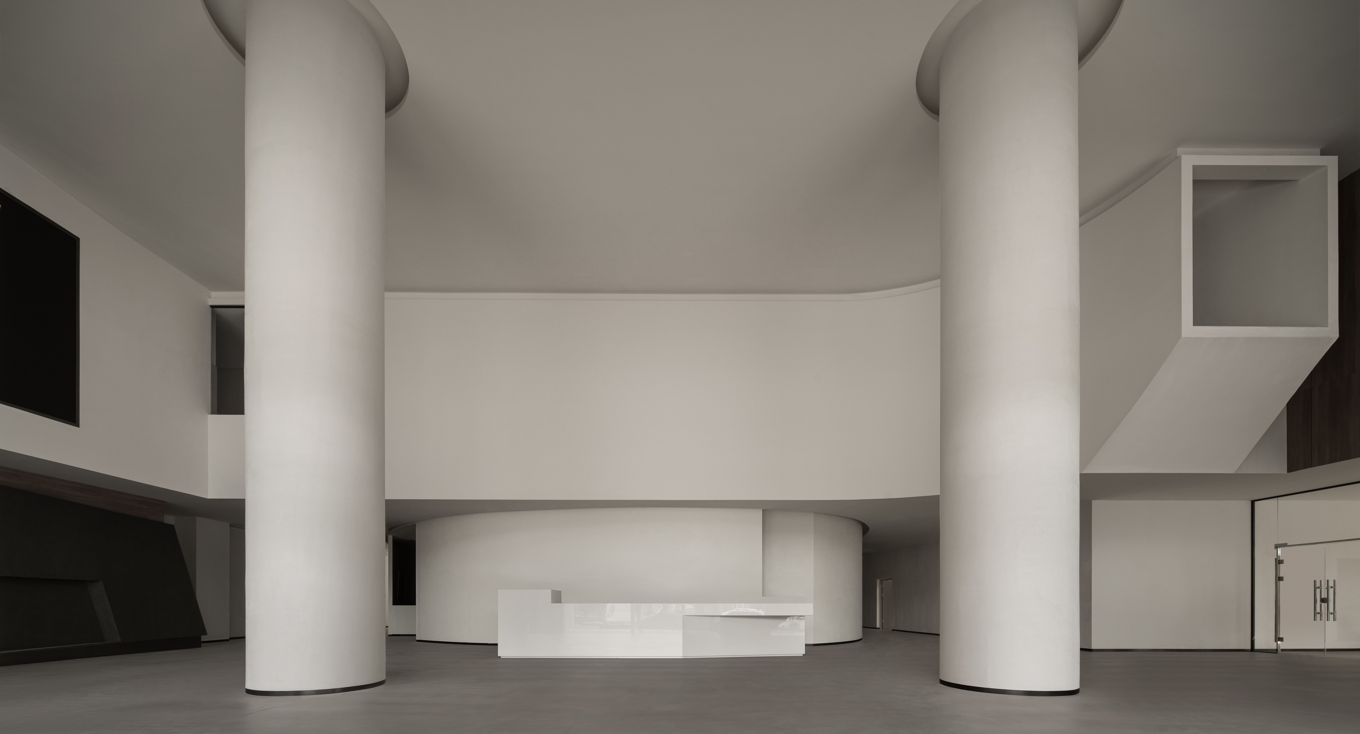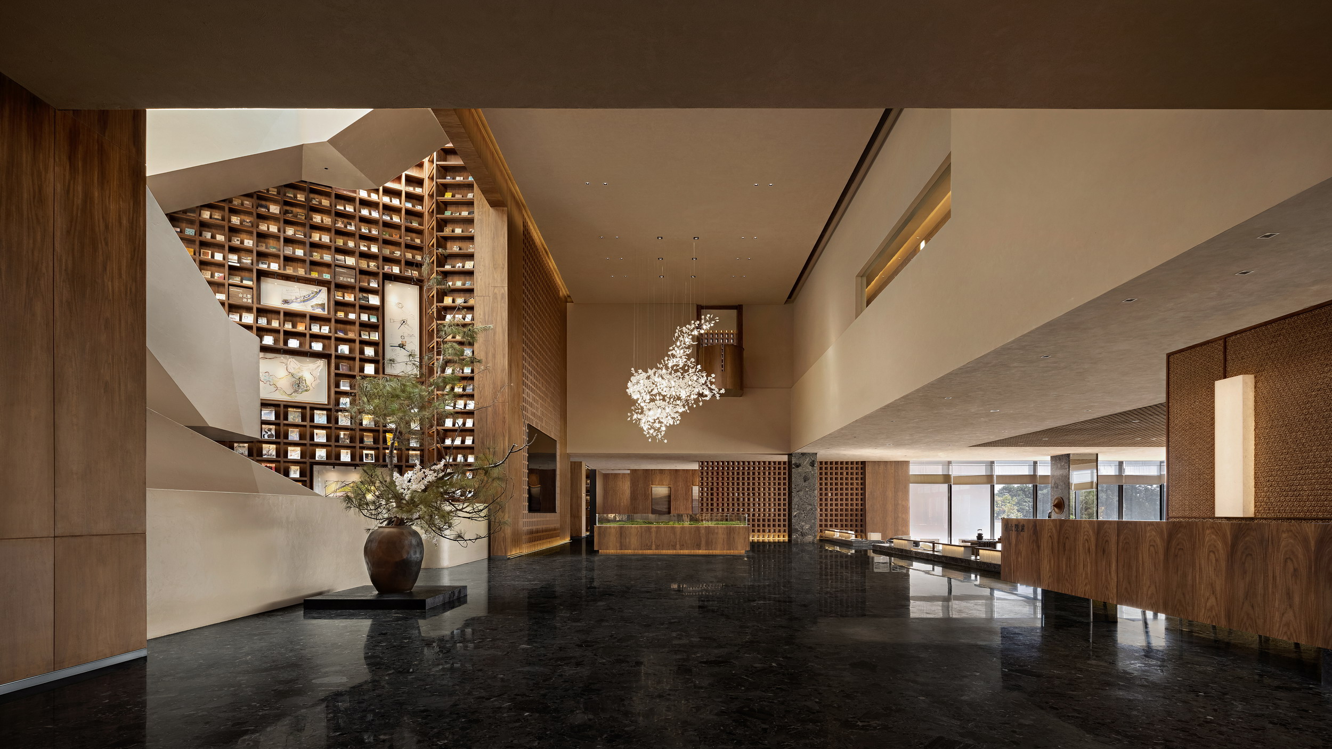 Open wechat to scan
Open wechat to scan
Link is copied

Cultural Space Design Global TOP 5
Winner:杨星滨
WINNERS:一座故宫里的当代藏经阁
沈阳故宫“文溯阁”专为珍藏《四库全书》而建,卷轶浩繁,共计十六万八千余册尽藏其中。历经四百年,黑色琉璃瓦绿剪边的楼阁迥然伫立,一然结合现代生活方式,梳理人的行为内容。以融合博物馆、图书馆、艺术馆三馆合一的属性定位和开放包容的心态,让城市中的人走进文博书房。二百多年前,走进文溯阁的人屈指可数。今天,改建后的文博书房成为了市民的文化交流中心,为达到和谐悦目的视觉效果,一然设计在文博书房的颜色搭配上做了深刻的研究,依照中国五行的逻辑,以火为赤,以示兴旺发达。以青即绿,为本叶萌芽。故选取大漆红盒孔雀绿两种配色,以延续故宫皇家建筑的传统风格。故宫修缮遵循不破坏文物价值原则,设计师把所有新承载的功能全部赋予在外骨骼之上。外骨骼完全独立,所有灯光都附着在这个金属架构之上,美化古建的同时又对其起到一定的支撑作用。选用金属做材料,其承重各方面优于其它材料。且从消防安全方面考量,大大降低了引发火灾的危险。在设计元素和结构语言上,一然设计使用了古建卯榫之技,展现了当代高技派视角下传承的智慧。在所有场景连接的构件里,包括柱子的上方和下方、外骨骼架子的侧面、书架的细节处,全部采用中国传统“卯榫”的处理手法。鲁班锁与榫卯结构重新提炼与转化,借由实木雕刻文字的形式,将沈阳故宫的文化与历史古建以当代艺术形式呈现。通过秩序和叠级、穿插和咬合的解构手法,营造动感与多变的视觉效果,创造富有变化和韵律的体块关系,并留有一定的空隙和呼吸感。照明方式也极为考究,以壁灯结合镇纸石和笔墨砚台定制而成,同时具备灯光照明和标 识导视牌多重功能。局部射灯照明范围集中在中间区域,尽量避开四周古建和古籍,减少光对古建和书籍的影响。为了让光和老建筑之间做更立体的交流,以书架做留白,后置金属挂网。挂网参照圣旨的形式,做了黑色和金色的结合。加强局部细节,再通过细节处理让整个空间得到充分利用,空间里的陈设艺术,是空间生命力的表达。是使用者与空间产生精神共鸣的介质。用立体化的方式连接故宫的过去和未来,作为城市文化空间的共同构建者,一然设计通过“乾隆御书房”,将全民挖掘“沈阳文化宝藏”的概念深植于心。将书房成为记载人文变迁与文化融合的双向交流空间。让城市居民在书房里溯古、知新。以“主人公”身份参与构建沈阳故宫古城区文化重塑,给城市未来的发展注入新的文化源动力。

Cultural Space Design Global TOP 5
Winner:Sulkin Askenazi
WINNERS:Ikigai School
IKIGAI SISU SCHOOL is an educational project designed to encourage and enrich learning through the tools provided by play and exploration, through sensory spaces where the color yellow becomes the main character of the architecture. The origin of the project is aligned with the Finnish educational model, where recreational spaces play an important role in the development of children by providing a stimulating and inclusive place that encourages bonds, curiosity and interaction between them and with the space to develop their skills and talents. In Ikigai Sisu School's classrooms, children are free to explore different activities and learn from experience, so that the lessons stay with them for a long time and they mature along with them. Designed with carefully flexible facilities, the lobby is strategically placed with a wooden structure that simulates a tree whose roots provide seating where children can read and rest. The low walls that delimit the classrooms have two functions: for the adults it provides complete visibility to observe and integrate with the children, while for the children it provides privacy and a sense of appropriation of the space. Following the organic outline, the circles appear in different areas of the project, from the lighting fixtures in the ceilings to the niches in the walls where the children can take naps or read. The predominance of yellow and white in the installations is not random. According to color psychology, yellow is associated with energy, warmth and happiness, as well as quickly attracting the attention of those who see it, while white is strongly associated with peace and innocence. Yellow and white are present in walls, furniture, floors, cushions, decorations, toys and more didactic elements to make the facilities a set of warm, cheerful and peaceful spaces that allow children to have fun and concentrate on their activities. The design of the space seeks to provide children with the support they need to overcome their personal obstacles in a positive way, with open spaces that invite collaboration. The children have at their disposal a custom-made climbing wall, seating areas and circular spaces with cushions on the walls, a study and play area with a fun wooden serpentine table, wooden shelves to store their books or toys, a play area with exercise balls and a series of hoops embedded in the wall that function as handrails, and much more. The goal was to create spaces that allow the children to generate bonds of respect among themselves, with their teachers and with nature thanks to the views through the windows to the green areas surrounding the school.

Cultural Space Design Global TOP 5
Winner:水木言空间设计(上海)有限公司
WINNERS:艺苑艺术学校
艺苑艺术学校的设计,基于艺术教育的纯粹性与启发性,通过溯源现代建筑设计发展脉络,以建筑内化的手法创造留白语式的空间记叙,以有机的流畅曲面无限延展空间,激发出空间当代美学下原力的纯粹性与可持续性。由此,学生们对理想的追求在现实场景的激荡共存间,溯源美学的本能亦得到点燃。 Based on the purity and enlightenment of art education, the design of the YIYUAN Art School can explore the development venation of modern architectural design, create a space narrative in the form of blank area by internalizing the architecture, and extend the space infinitely with the organic smooth surface, which stimulates the purity and sustainability of the original force under the contemporary aesthetics of the space. Therefore, students' pursuit of ideals is stimulated by the coexistence of real-life scenarios, and their instincts to trace aesthetics are also ignited.

Cultural Space Design Global TOP 5
Winner:矩阵纵横
WINNERS:绿城·金华望山隐庐生活馆
本案正位于金华婺城区长山乡石屏村,同时也是婺城区首个生态坡地村镇建设项目,项目社区功能完备,商业规划完善,周边又自然湖山景观包裹,是居住的天资。 通过“四季之境”、“邂逅望山与艺术”,场景感建立起与从前岁月的关联性,所陈列的物品都能以视觉与触觉,一一传达延续至访客心中,引起共鸣,构建出一处当代诗意美学馆。 接待区作为空间之始,以简约的线条勾勒出当代艺术馆的优雅气质,在明快的体块上增添更多的意蕴美感,花艺将花与绿植完美融合,营造出一个具有自然与灵性的美学空间。 星空图书馆是与城市地理交织的自然博物馆,沉浸在自然四季的时序里,与自然共生。白色的旋转艺术惊艳十足,弧线与折线的组合穿插如同雕塑。 儿童区是梦境与现实交界的地方,憨萌的绿色毛绒装置、写意有趣的毛绒装饰画、柔软可爱的家具,童真又美好,仿佛在云端的森林,有着自然的清新,也有温柔的童趣。 洽谈区以简约为主,大面落地窗环节层高的局促,窗外优越的自然风景犹如被框选住的天然装饰画,营造绝佳的山林景观环境。 深洽区临窗设立,使客户能在洽谈时感受到光影交错、理性与诗意的融合,整体的花艺是用夏天莲子的植物语言叙述空间的不争风骨,传达“宁静致远“的东方式美学内涵。 VIP包房为了既尊重在地空间、又尊重自然环境,将神秘的敬畏之心作为目标,创造一种在金华已经非常罕见的环境,即一种宁静、秩序和尊贵为特征的环境。 私宴厅与茶室之间未作格挡,圆与方的切换,自然而流畅,呈现大融合的东方之美。 独立茶室的背景墙,由东方传统的编织艺术编织而成,营造出大自然编织的肌理感,赋予场域朴拙灵动的安静感与美。 项目名称| 绿城·金华望山隐庐生活馆 业主单位| 绿城中国浙西区域金丽衢城市公司项目地址| 浙江省金华市硬装设计| 春山秋水设计软装设计| 矩阵纵横项目摄影| 释象万合硬装造价| 4500元/平米软装造价| 2000元/平米设计面积| 813㎡主要材料| 木饰面,艺术涂料,水磨石,藤编设计时间| 2021年


