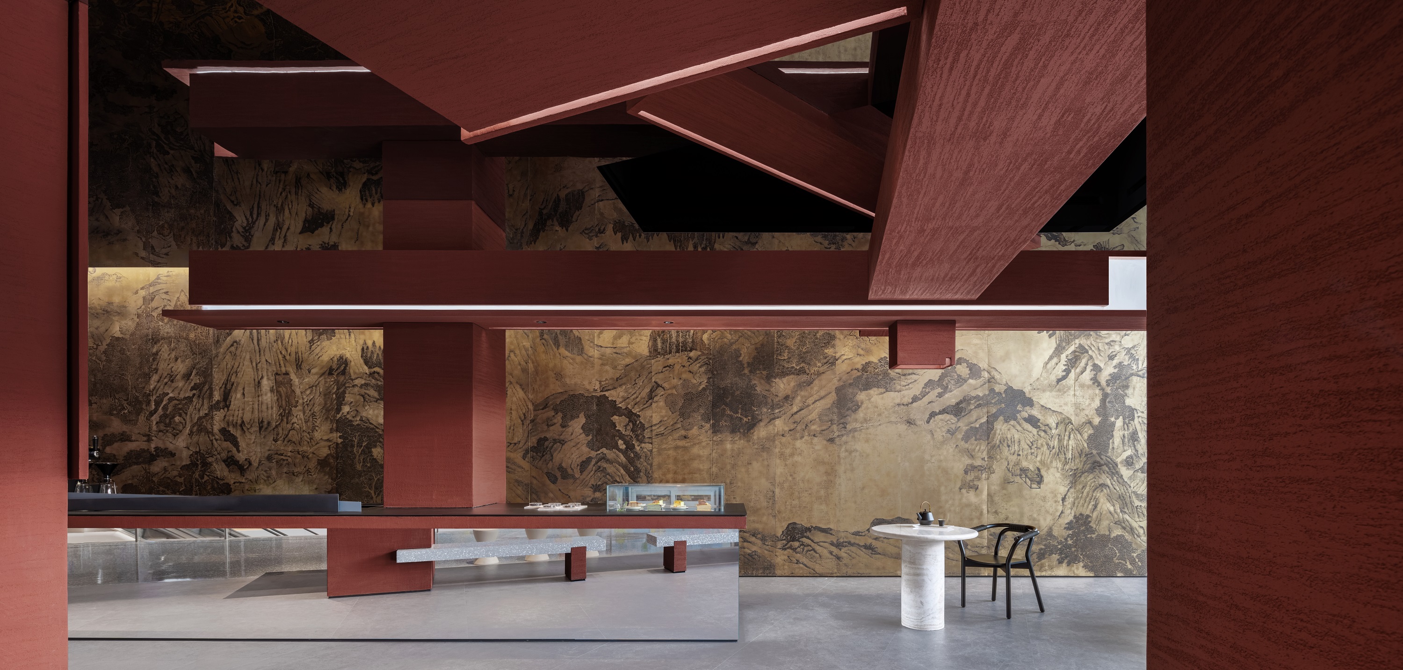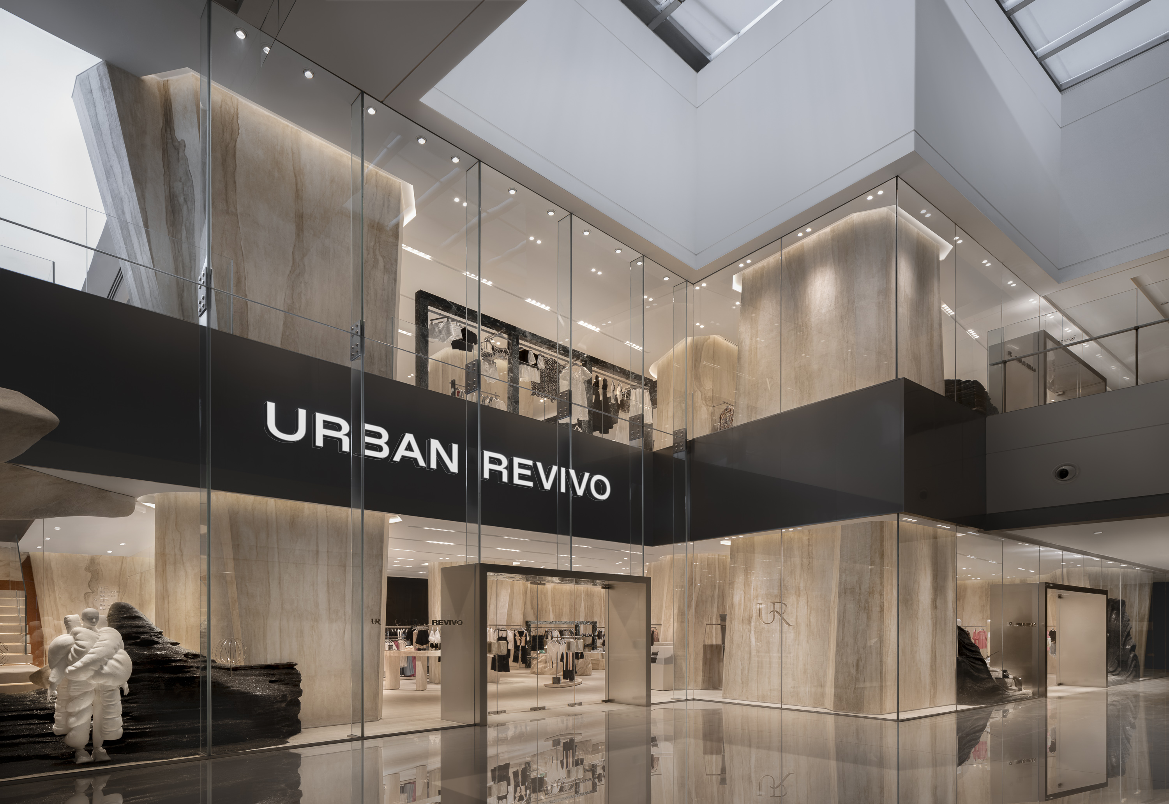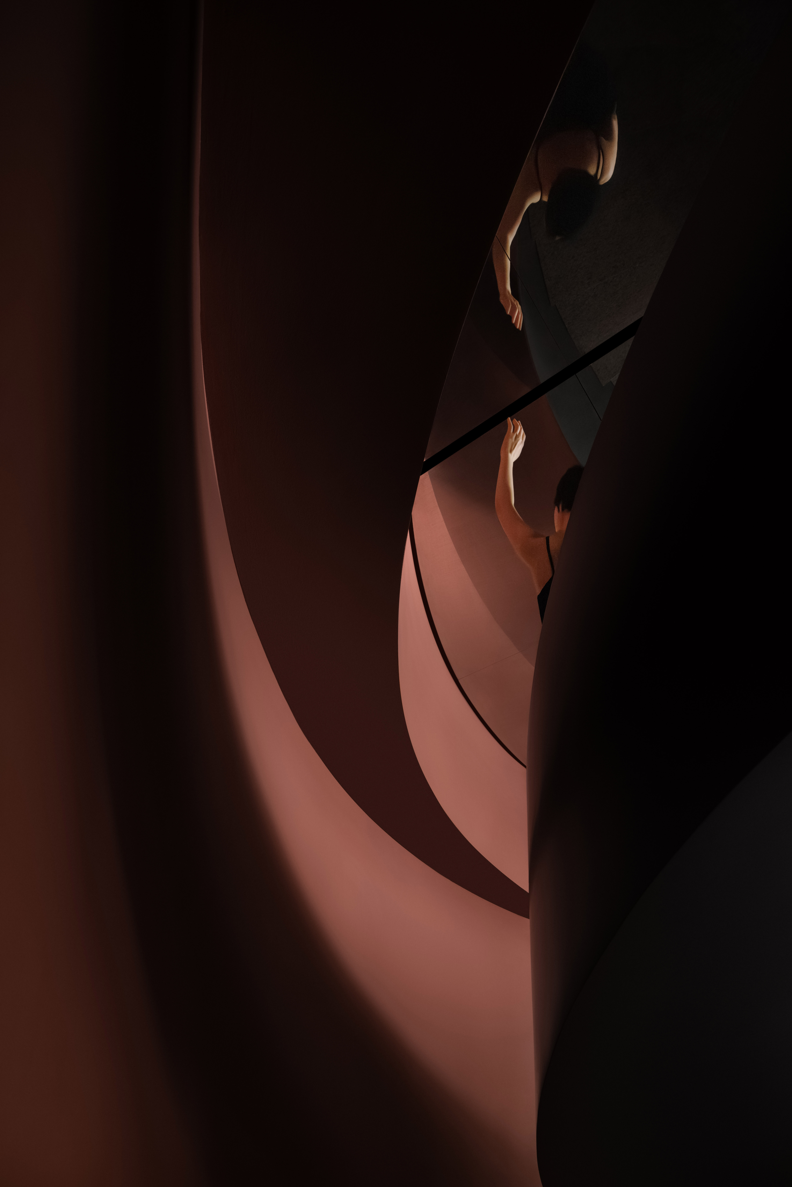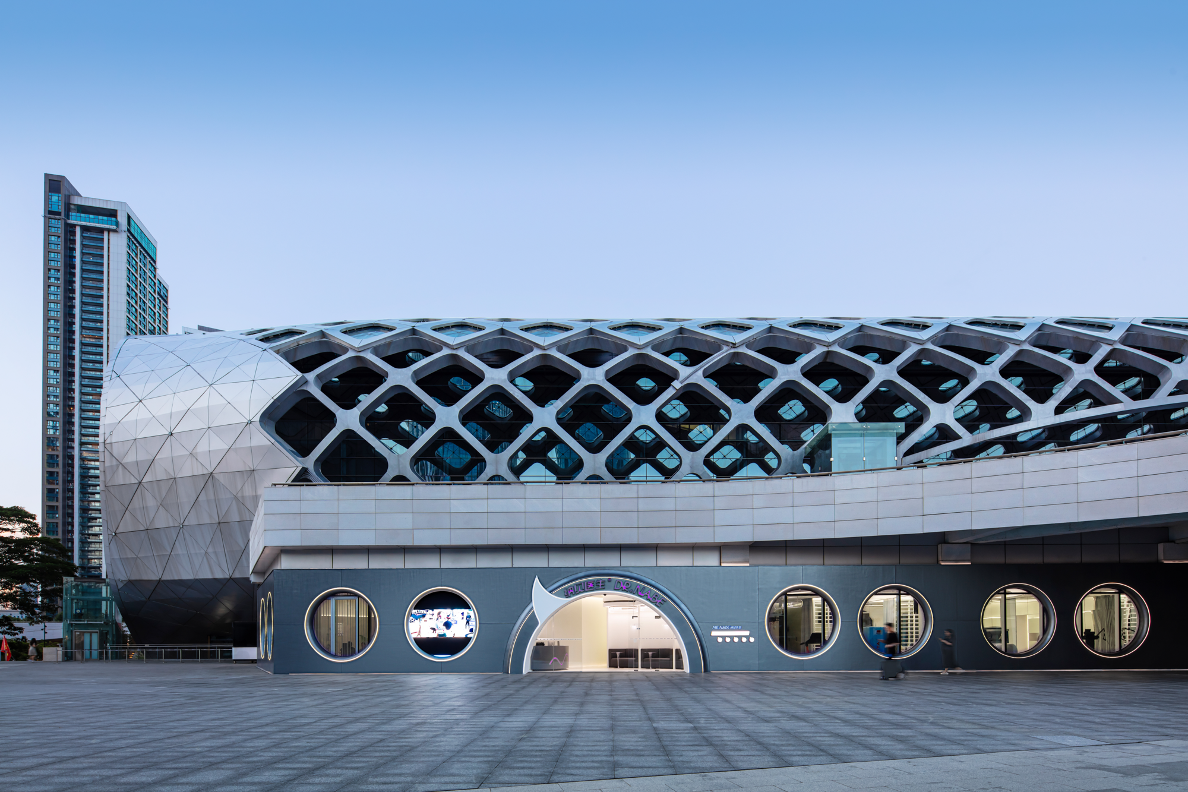 Open wechat to scan
Open wechat to scan
Link is copied

Commercial Space Design Global TOP 5
Winner:异开设计
WINNERS:PURE NFTEA 纯普茶
EK x PP|守典出新,“纯普”之道——PURE NF TEA纯普茶 PURE NF TEA 是位于深圳福田区中洲湾商场的一家茶饮品牌。业主希望可以将茶文化重新演绎,改变年轻人对中国茶质朴的固有印象,使其走进年轻人的视野,建立年轻化的茶饮流行品牌。 EK DESIGN的方式,是以空间结构改造、新旧叠加的方式构造戏剧化成分,并以茶的风土特点作为媒介进行创意解读,打破传统的空间体验,制造出更为年轻的茶文化冲突点。 整体空间呈半室内半室外布局,室内外平面皆呈三角形。我们将“解构”的理念融入各处进行表达。梁柱、卡座、吧台,充斥着以榫卯为代表的中国古建筑的“穿插”技艺。 NO.1 / 顺势 首先依边就势,在现有柱体的基础上添加平行于三角边的梁,并在接驳处作为原点形成新的装饰柱。然后在三角形夹角处打开成为通道,化解边角。 平面便形成了一个“不对称的平衡构架”,用解构手法界定了新的空间。一条边顺势成为陈列操作台,遮挡后厨;一条边成为门头及吧台,接驳商场公区;另一条边打开,接洽室外,迎接自然。 NO.2 / 解构 我们改变了传统榫卯结构的阵列式形态,用解构的不规则手法,在整个平面和立面中寻找一个“不对称的平衡点”,方寸之间呈现的状态充满现代感。 柱体粗糙的风化肌理外表下,包裹着代表未来与科技的光源内核,蕴含着古老与未来的巨大反差。 NO.3 / 图景 画作灵感源于《清明上河图》,提取其写实又浪漫的“反差感”,在古画《上林图》《惠山茶会图》《撵茶图》三者基础上进行笔墨添减,并结合现代人的观念及传统的铜版工艺做出描绘。 画作从构图、空间角度传承了古人的一番浪漫情怀,为空间带来万物可亲、祥和生长的力量。 NO.4 / 红壤 易武当地土壤品种赤红壤,颜色浓郁润泽又似普洱茶汤,是滋养普洱树的天然摇篮。我们提取二者天然的色彩作为灵感涂料,让它们演化成普洱的风土文字,演绎中国茶历史。 风化红壤土斑驳的纹理充满岁月古老的粗糙感,从触感、观感都完美复刻了土壤的风化断层面。火山黑岩板与之形成意象色彩冲突,重现着古老的自然演化过程。 NO.5 / 融合 榫卯模块围合的三角场地与室内架构贯通。这里的造型低矮且灵活,落座的同时又具墙体的隔断功能。 “创意茶饮+社交的功能定位,让落座方式有多种组合:吧台契合梁柱,好像从环境里“伸出来”;卡座呈不对称结构块,围合相洽;圆桌散布各处,将各类边角有效利用。 一盏壶,一叶茗,年轻人三五成坐或老者一人独饮,都惬意而自由。眼下春和景明好天气,一起去PURE NF TEA体验这份开炉沏茶的快乐吧。 工程名称 | PURE NFTEA 纯普茶 设计团队 | 于强室内建筑师事务所——异开设计 软装设计 | 泡泡艺廊 V I 设计 | 宋与伙伴 项目完工 | 2023年 项目面积 | 200㎡ 项目地点 | 中国深圳 项目摄影 | 覃昭量、张红岩

Commercial Space Design Global TOP 5
Winner:David C.Chen、Sudong Huang
WINNERS:UR Chengdu IFS
随着现代商业的日渐成熟,零售商业空间的设计不止靠单纯的审美,还得承担起品牌认同媒介的责任。设计师主张弱化产品,强调空间,以空间自身的魅力彰显品牌印象,留住访客,并实现更强的商业交互。 UR品牌概念店以巨石阵的序列空间为灵感来源,构建出风格独特的摩登新秩序,将环境与建筑空间的关系延伸到内部空间的场所气氛,同时探讨店铺空间的自我意识和历史文化之间的相关性,引领消费者自由穿梭于时空艺术之间,领略品牌别具一格的先锋美学。 设计师把每个间隙空间界面包裹起来,界面将功能层与装饰层分离开来, 又使二者得以真实且清晰的存在。门店两层皆以米、橙、褐等暖色系奠定空间基调,一如成都热情包容的城市气质。错落排布的石阵带着粗糙而强烈的肌理质感,为空间注入一抹原始的自然野趣。材质与色彩的碰撞形成和谐之中富有跳跃感的视觉效果,营造出充满趣味的感官体验。门店整体设计将建筑与环境紧密融合,以全玻璃外墙诠释空间的通透感,贯穿上下两层的石阵形成自然的空间分割效果,使内部空间与外部环境相互窥视形成对望,利用间隙空间营造空间氛围,形成错落有致的格局。 Project Name: UR Chengdu IFS Project Description: With the maturity of modern commerce, the design of retail commercial space not only depends on simple aesthetics, but also bears the responsibility of brand identity media. The designer advocates weakening the product, emphasizing the space, highlighting the brand impression with the charm of the space itself, retain visitors and achieve stronger commercial interaction. The UR concept store takes the sequence space of Stonehenge as the inspiration source, constructs a modern new order with unique style, extends the relationship between the environment and the architectural space to the place atmosphere of the internal space, and discusses the correlation between the self-consciousness of the store space and the history and culture, leading consumers to freely shuttle between the time and space art, and appreciating the brand's unique pioneer aesthetics. The designer wraps up each gap space interface, which separates the functional layer from the decorative layer, and makes the two real and clear. The two floors of the store are set with warm colors such as beige, orange and brown, just like the warm and inclusive urban temperament of Chengdu. The scattered stone formations, with rough and strong texture, inject a touch of primitive natural charm in the space. The collision of material and color forms a harmonious and jumping visual effect, creating an interesting sensory experience. The overall design of the store closely integrates the building and the environment, interprets the transparency of the space with the full glass exterior wall, forms the natural space division effect through the stone array of the upper and lower floors, makes the internal space and the external environment peer into each other, and creates the space atmosphere with the gap space, forming a well-arranged pattern.

Commercial Space Design Global TOP 5
Winner:壹席设计
WINNERS:CB丨金属研作展厅
在CB金属研作展厅中,设计师将头脑中的“象”,与委托方的品牌符号“C”融合,成为构建与活化空间的母题。从整体空间的构思到细部的设计,从“永动机”到长悬挑旋转楼梯,轮廓、线条、体量感,全是温和而向上的半圆符号“C”。

Commercial Space Design Global TOP 5
Winner:JLa设计集团
WINNERS:深圳纳贝医生 & 纳贝先生
从建筑到室内,设计团队一体化打造深圳纳贝品牌系列旗舰店,以太空舱为创作概念,结合了品牌形象和场所的空间特征,整体以白、紫、黑为主色调,简约大气极具科技感,柔美的弧线勾勒出关爱体验的康复运动空间,灯带沿着空间轮廓营造出独特的造型,丰富光环境,同时增加空间立体感和层次感。弧形线条体块组成区分更衣室,理疗室、专家诊室等功能区域,光线顺落地窗而入,训练厅被明亮的光照得通透,给人干净自然的舒适空间感。 From the building to the interior, integrated to create the flagship store of Mr. Nabe in Shenzhen, with the space capsule as the creative concept, combined with the brand image and the spatial characteristics of the premises, the overall white, purple and black as the main color tone, simple and atmospheric with a strong sense of science and technology, the soft arc outlines the caring experience of the rehabilitation exercise space, the light belt along the contours of the space to create a unique shape, enrich the light environment, and at the same time, increase the sense of space three-dimensional and Layers. The curved lines are composed of differentiated locker rooms, physiotherapy rooms, expert consultation rooms and other functional areas, and the light enters through the floor-to-ceiling windows, and the training hall is brightly illuminated, giving people a clean and natural sense of comfort and space.


