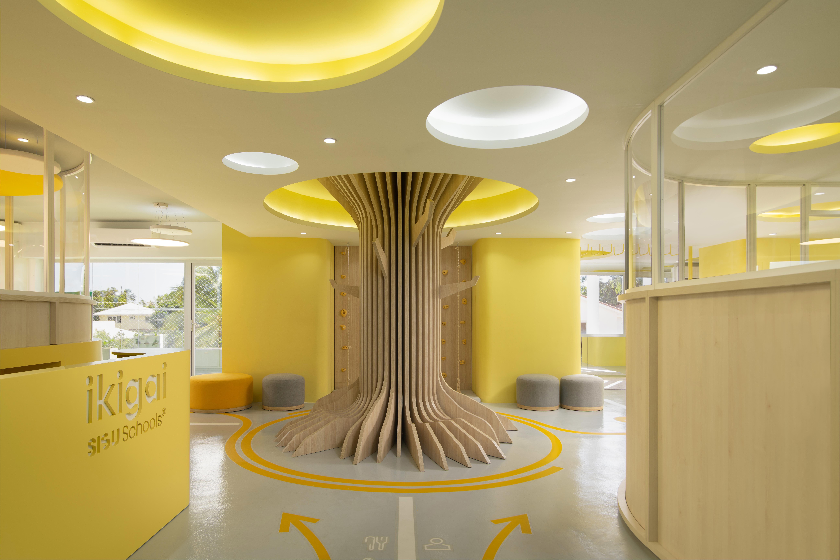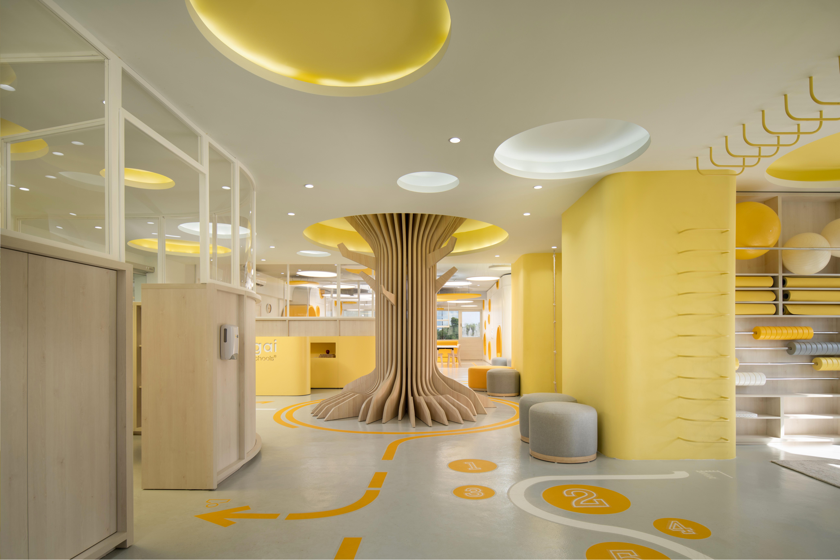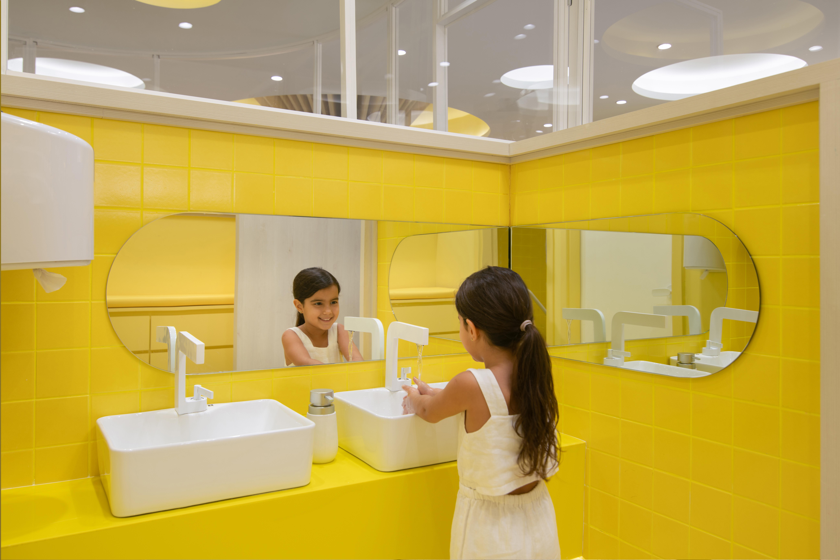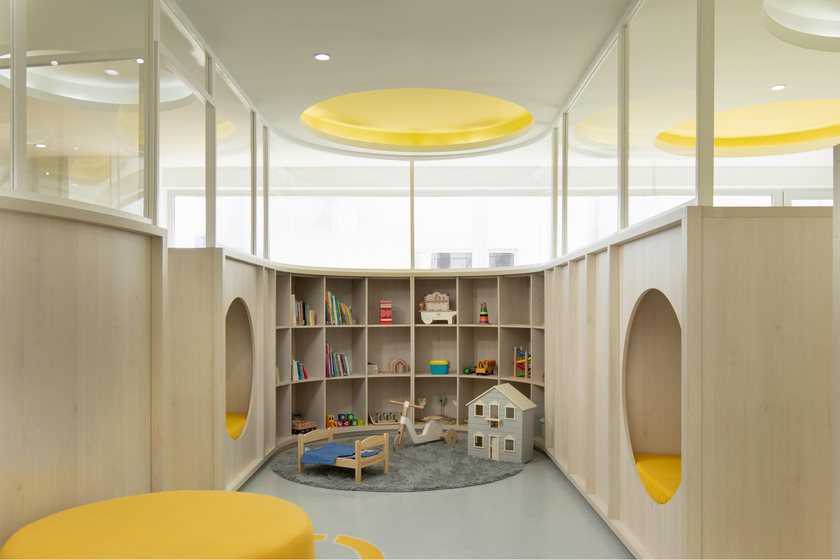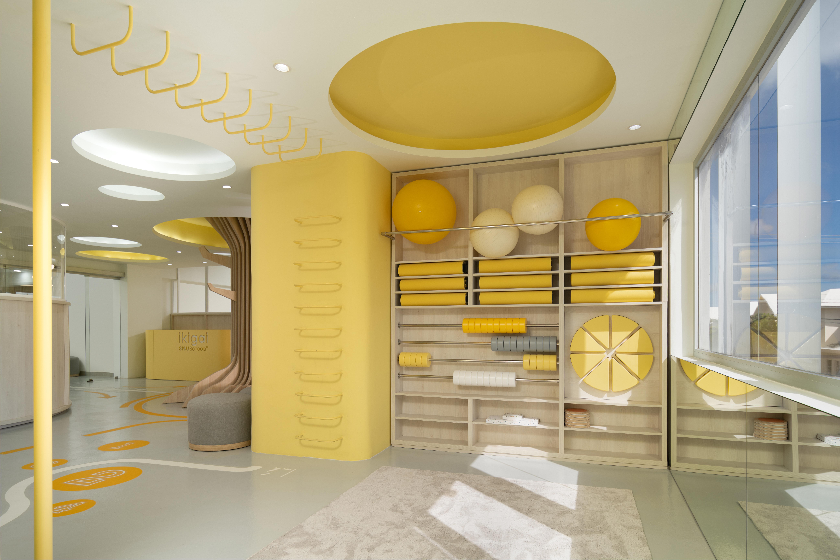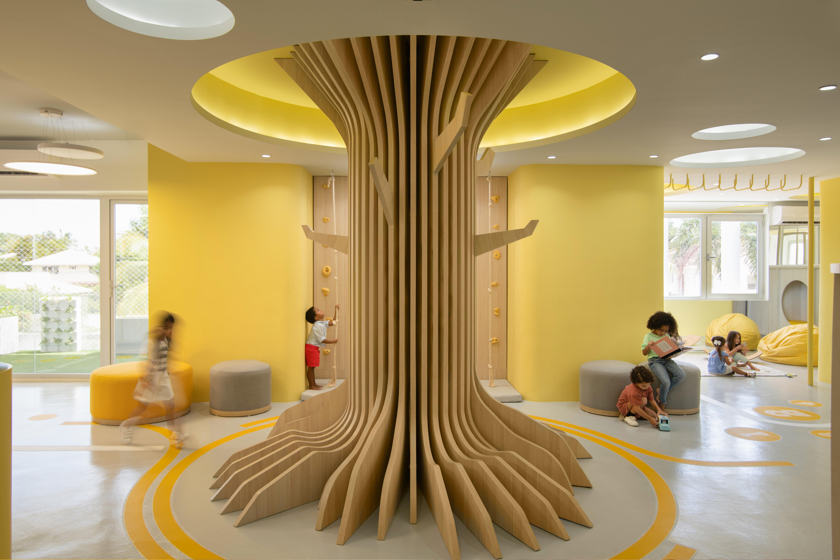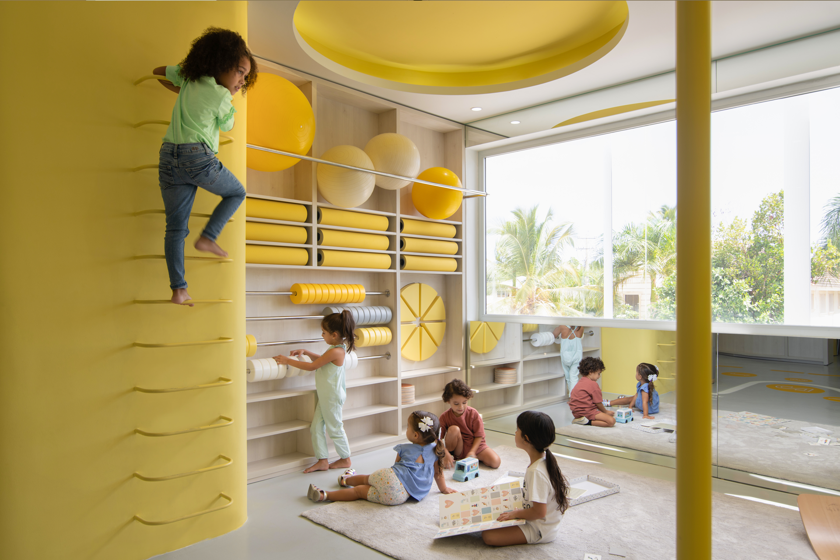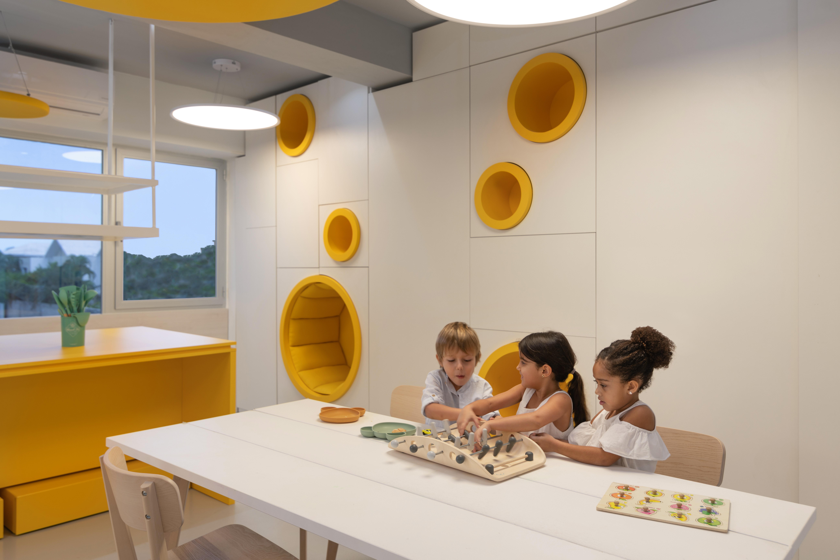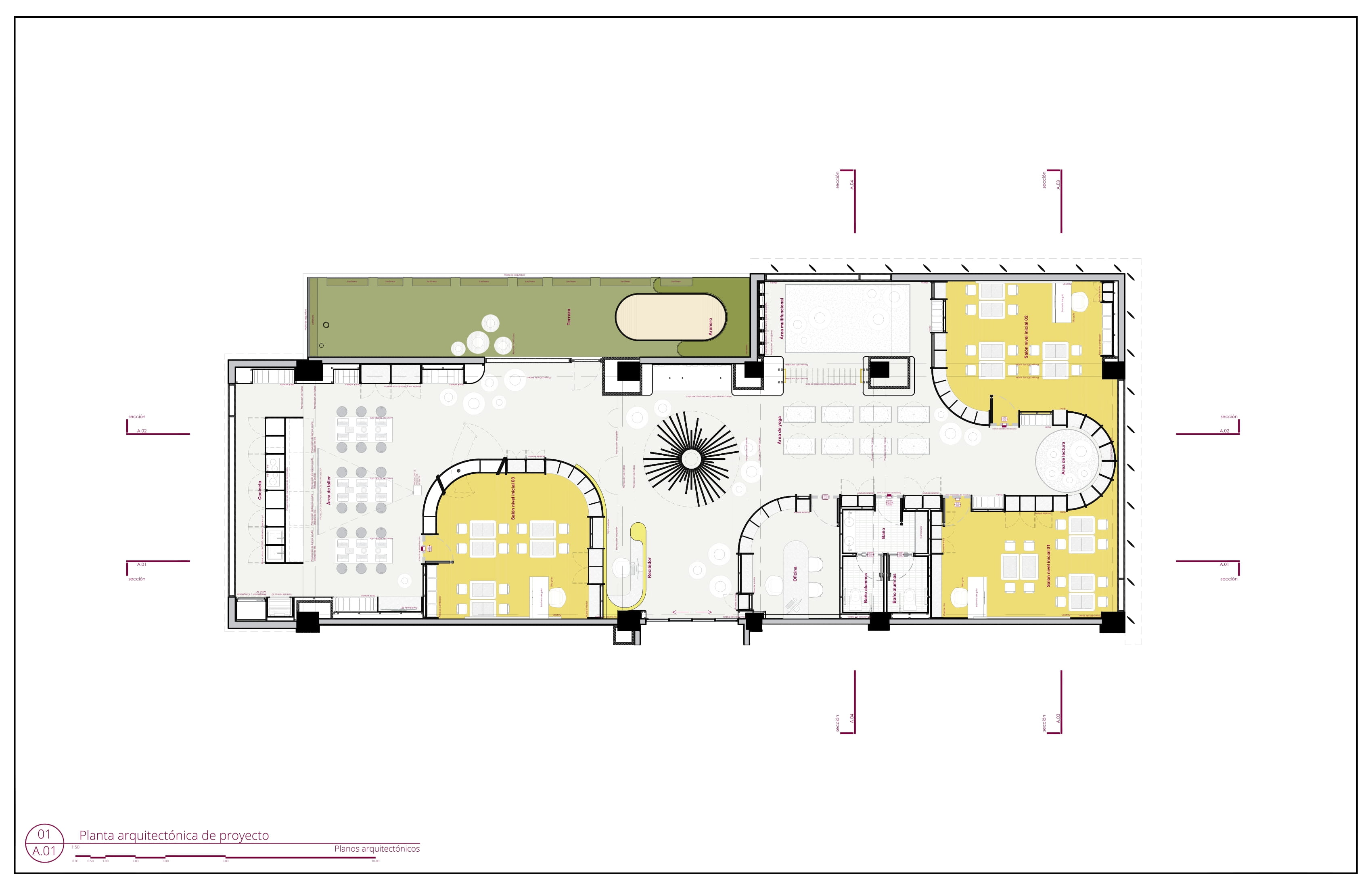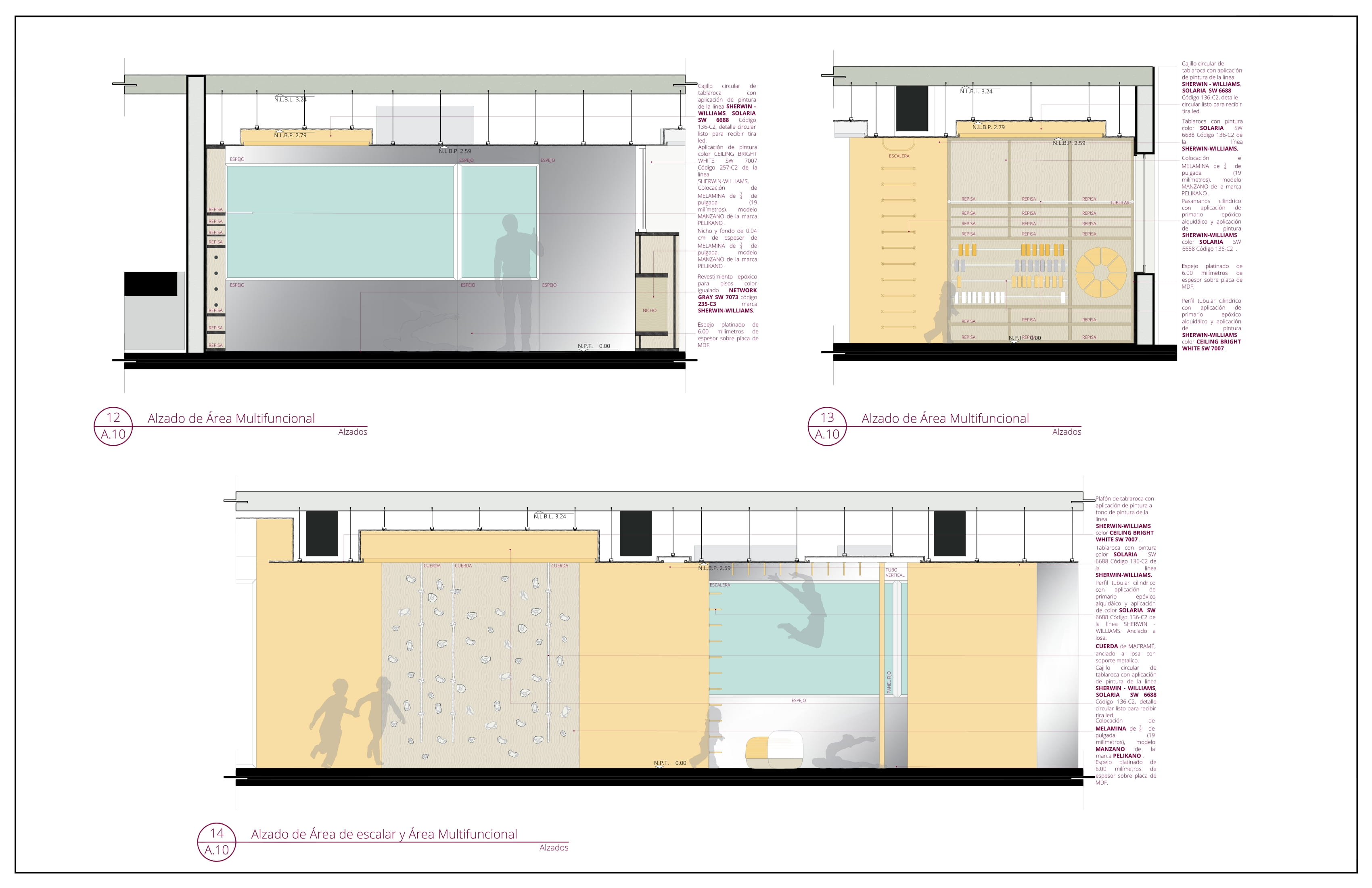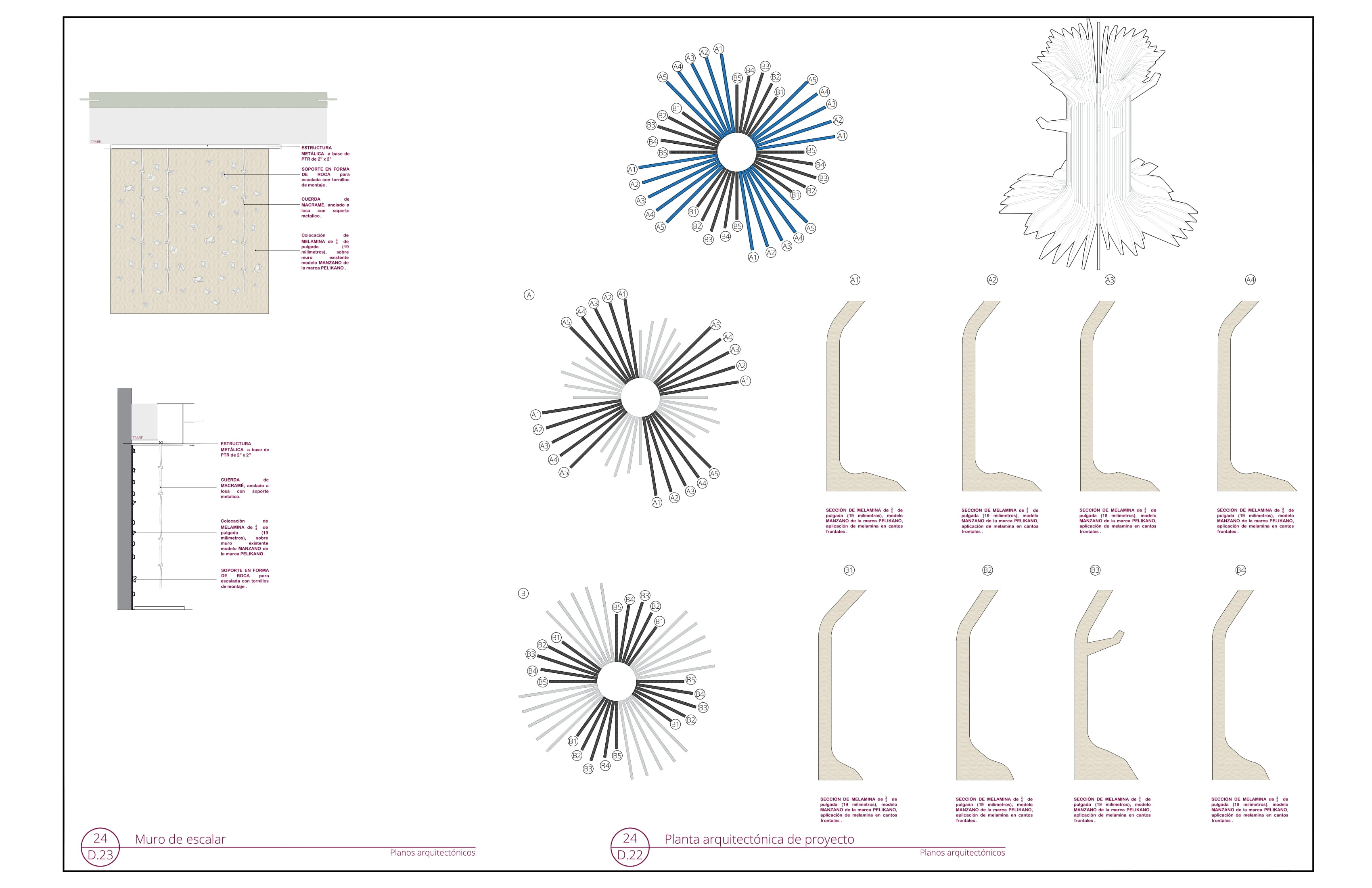Description:
IKIGAI SISU SCHOOL is an educational project designed to encourage and enrich learning through the tools provided by play and exploration, through sensory spaces where the color yellow becomes the main character of the architecture. The origin of the project is aligned with the Finnish educational model, where recreational spaces play an important role in the development of children by providing a stimulating and inclusive place that encourages bonds, curiosity and interaction between them and with the space to develop their skills and talents.
In Ikigai Sisu School's classrooms, children are free to explore different activities and learn from experience, so that the lessons stay with them for a long time and they mature along with them. Designed with carefully flexible facilities, the lobby is strategically placed with a wooden structure that simulates a tree whose roots provide seating where children can read and rest. The low walls that delimit the classrooms have two functions: for the adults it provides complete visibility to observe and integrate with the children, while for the children it provides privacy and a sense of appropriation of the space.
Following the organic outline, the circles appear in different areas of the project, from the lighting fixtures in the ceilings to the niches in the walls where the children can take naps or read. The predominance of yellow and white in the installations is not random. According to color psychology, yellow is associated with energy, warmth and happiness, as well as quickly attracting the attention of those who see it, while white is strongly associated with peace and innocence. Yellow and white are present in walls, furniture, floors, cushions, decorations, toys and more didactic elements to make the facilities a set of warm, cheerful and peaceful spaces that allow children to have fun and concentrate on their activities.
The design of the space seeks to provide children with the support they need to overcome their personal obstacles in a positive way, with open spaces that invite collaboration. The children have at their disposal a custom-made climbing wall, seating areas and circular spaces with cushions on the walls, a study and play area with a fun wooden serpentine table, wooden shelves to store their books or toys, a play area with exercise balls and a series of hoops embedded in the wall that function as handrails, and much more. The goal was to create spaces that allow the children to generate bonds of respect among themselves, with their teachers and with nature thanks to the views through the windows to the green areas surrounding the school.
more
 Open wechat to scan
Open wechat to scan
