Description:
随着现代商业的日渐成熟,零售商业空间的设计不止靠单纯的审美,还得承担起品牌认同媒介的责任。设计师主张弱化产品,强调空间,以空间自身的魅力彰显品牌印象,留住访客,并实现更强的商业交互。
UR品牌概念店以巨石阵的序列空间为灵感来源,构建出风格独特的摩登新秩序,将环境与建筑空间的关系延伸到内部空间的场所气氛,同时探讨店铺空间的自我意识和历史文化之间的相关性,引领消费者自由穿梭于时空艺术之间,领略品牌别具一格的先锋美学。
设计师把每个间隙空间界面包裹起来,界面将功能层与装饰层分离开来, 又使二者得以真实且清晰的存在。门店两层皆以米、橙、褐等暖色系奠定空间基调,一如成都热情包容的城市气质。错落排布的石阵带着粗糙而强烈的肌理质感,为空间注入一抹原始的自然野趣。材质与色彩的碰撞形成和谐之中富有跳跃感的视觉效果,营造出充满趣味的感官体验。门店整体设计将建筑与环境紧密融合,以全玻璃外墙诠释空间的通透感,贯穿上下两层的石阵形成自然的空间分割效果,使内部空间与外部环境相互窥视形成对望,利用间隙空间营造空间氛围,形成错落有致的格局。
Project Name: UR Chengdu IFS
Project Description:
With the maturity of modern commerce, the design of retail commercial space not only depends on simple aesthetics, but also bears the responsibility of brand identity media. The designer advocates weakening the product, emphasizing the space, highlighting the brand impression with the charm of the space itself, retain visitors and achieve stronger commercial interaction.
The UR concept store takes the sequence space of Stonehenge as the inspiration source, constructs a modern new order with unique style, extends the relationship between the environment and the architectural space to the place atmosphere of the internal space, and discusses the correlation between the self-consciousness of the store space and the history and culture, leading consumers to freely shuttle between the time and space art, and appreciating the brand's unique pioneer aesthetics.
The designer wraps up each gap space interface, which separates the functional layer from the decorative layer, and makes the two real and clear. The two floors of the store are set with warm colors such as beige, orange and brown, just like the warm and inclusive urban temperament of Chengdu. The scattered stone formations, with rough and strong texture, inject a touch of primitive natural charm in the space. The collision of material and color forms a harmonious and jumping visual effect, creating an interesting sensory experience. The overall design of the store closely integrates the building and the environment, interprets the transparency of the space with the full glass exterior wall, forms the natural space division effect through the stone array of the upper and lower floors, makes the internal space and the external environment peer into each other, and creates the space atmosphere with the gap space, forming a well-arranged pattern.
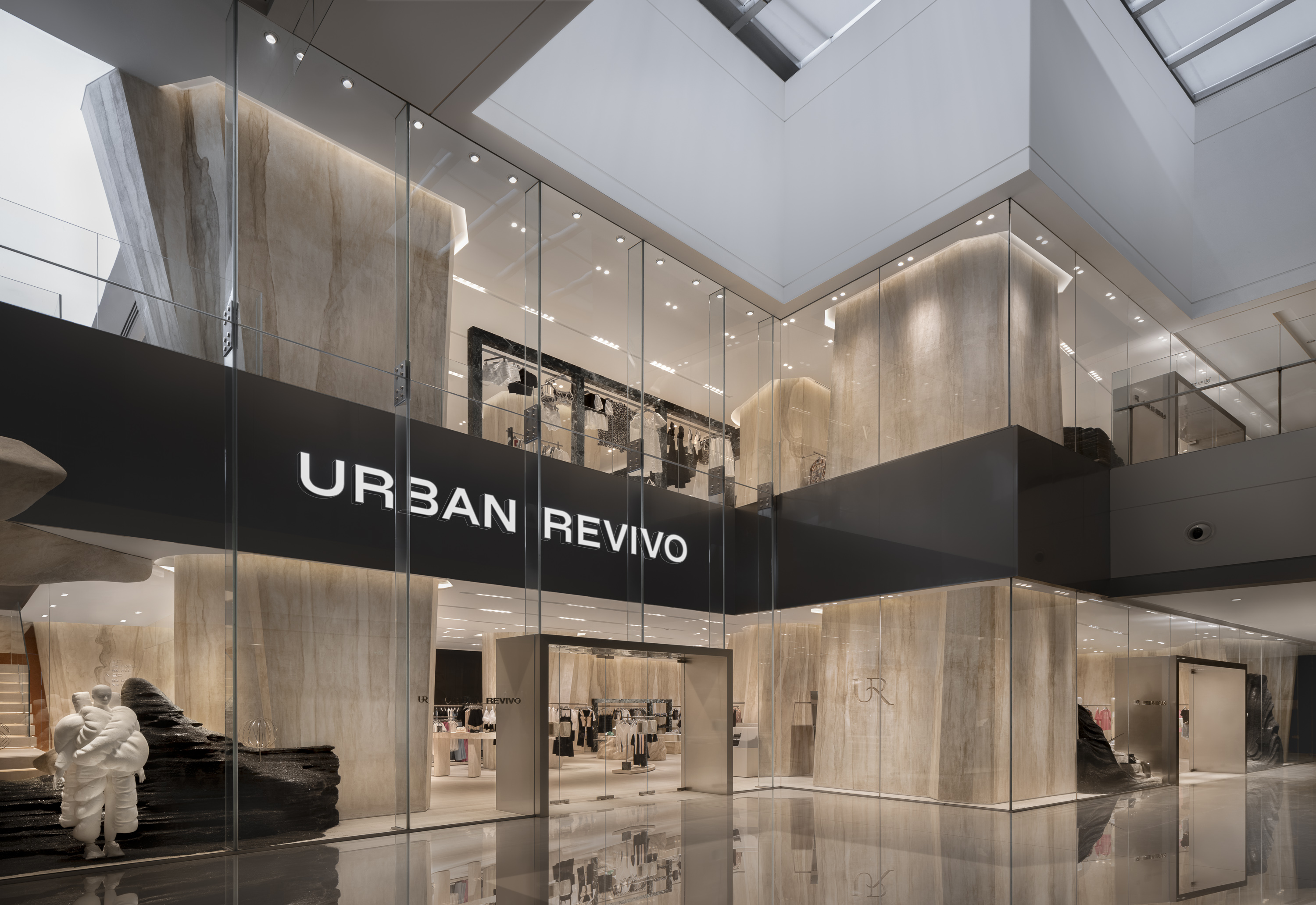
UR Chengdu IFS
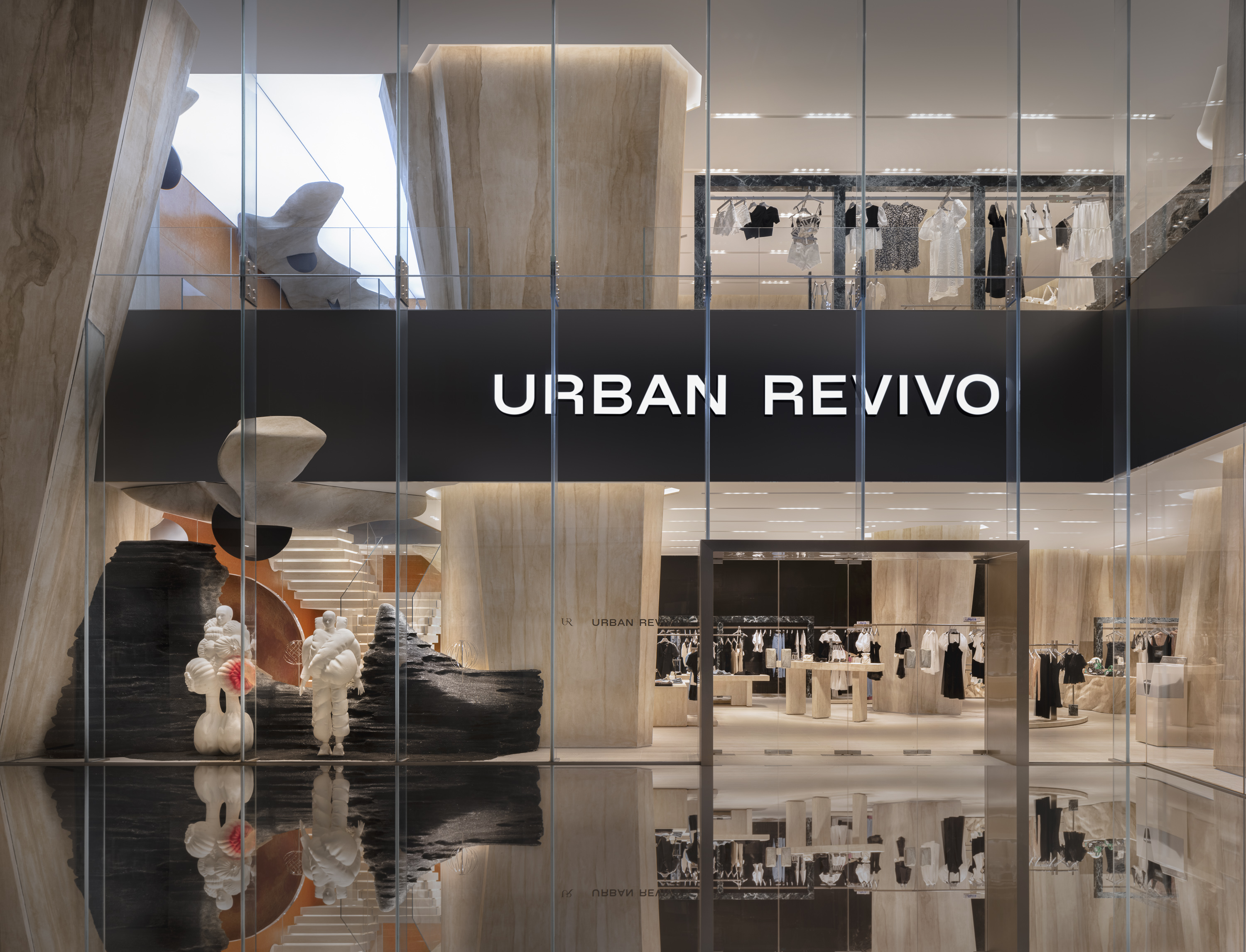
UR Chengdu IFS

UR Chengdu IFS
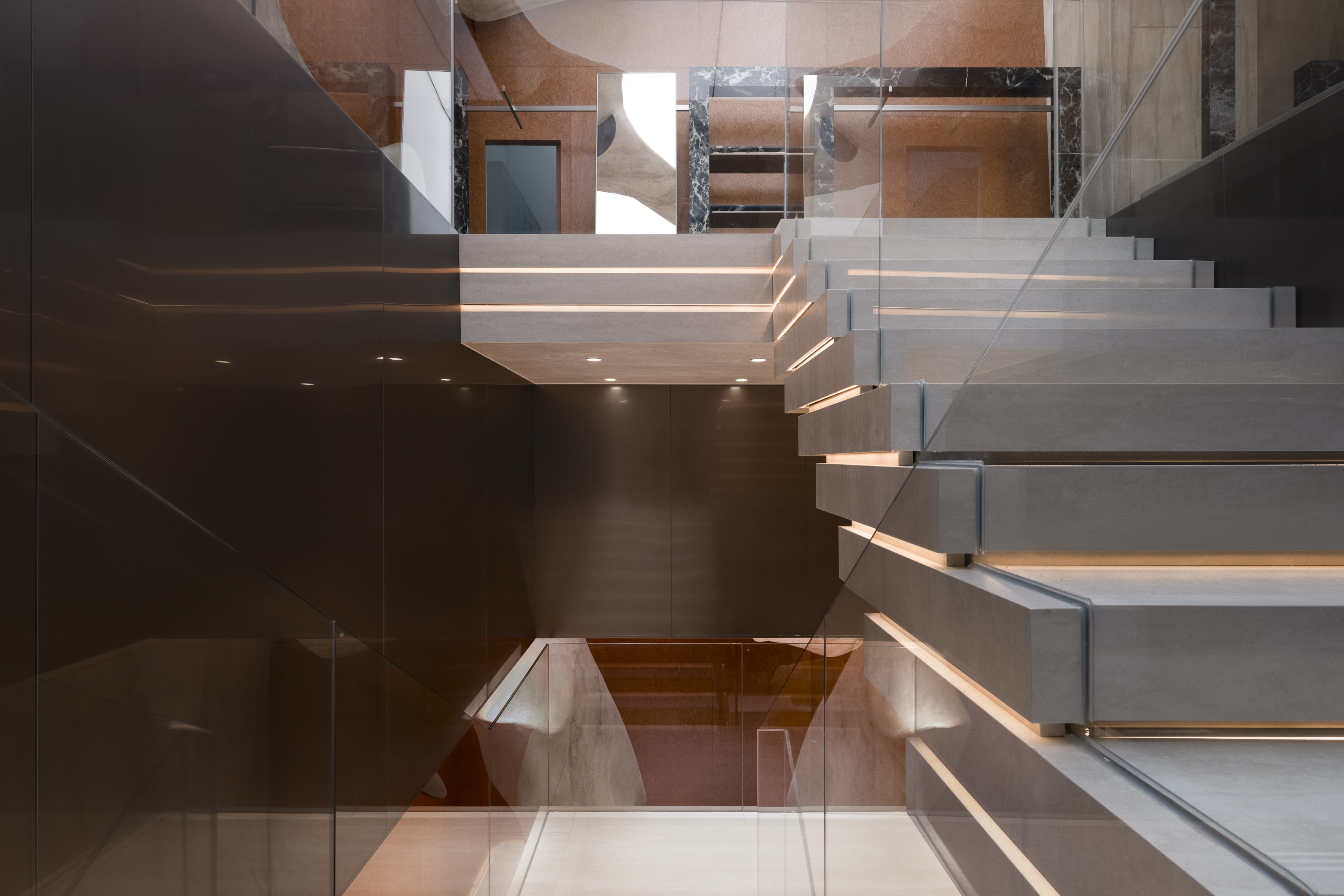
UR Chengdu IFS
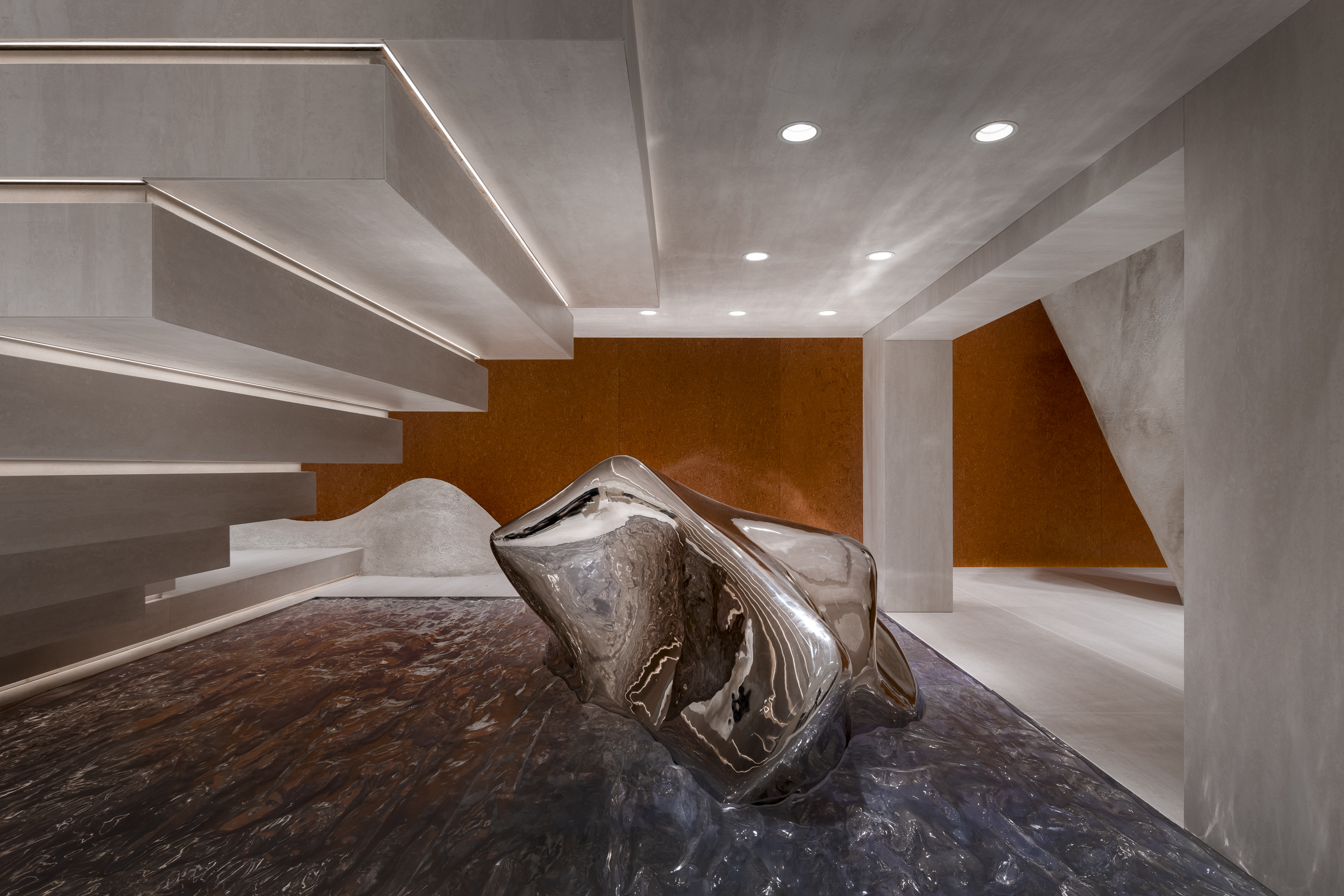
UR Chengdu IFS
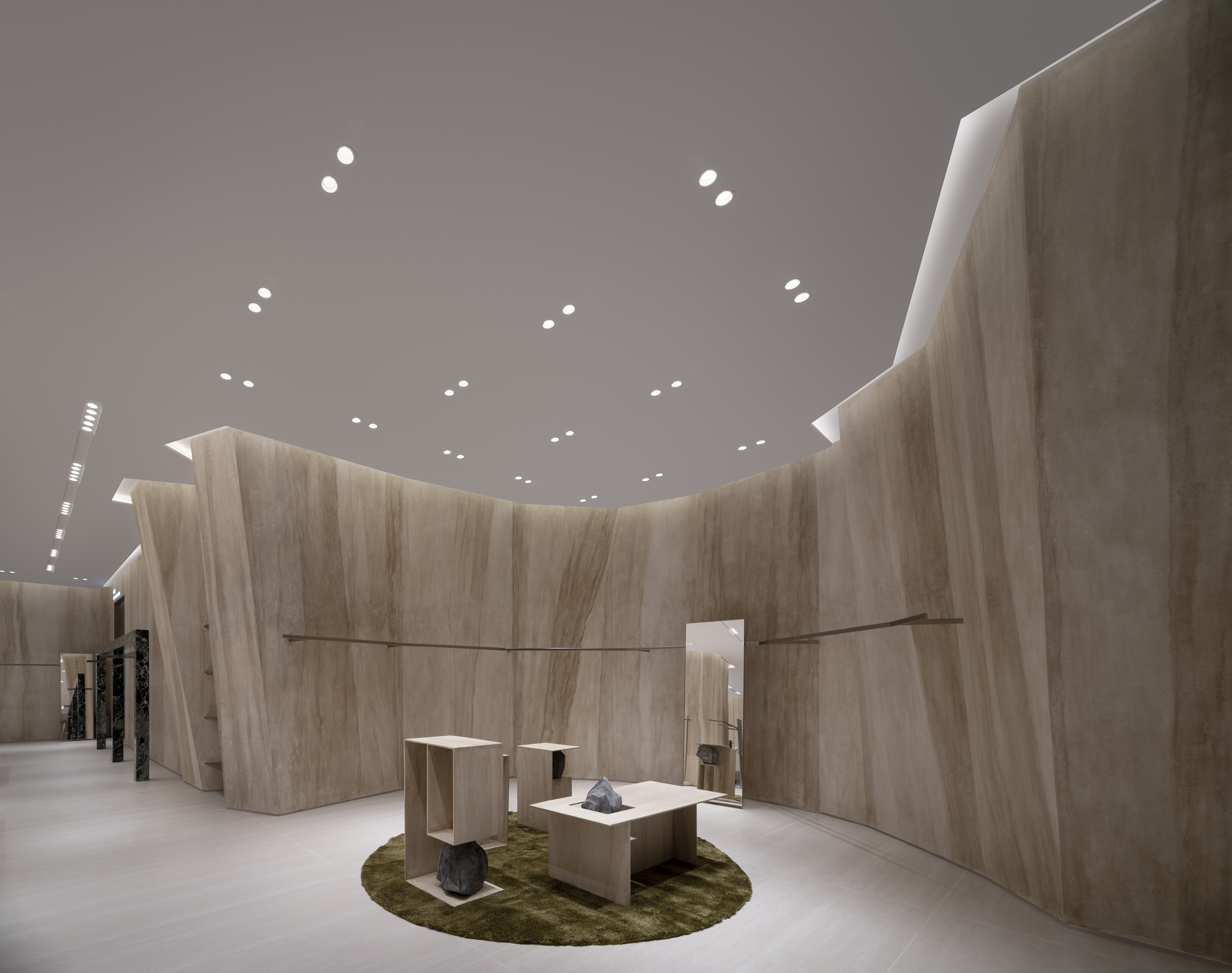
UR Chengdu IFS
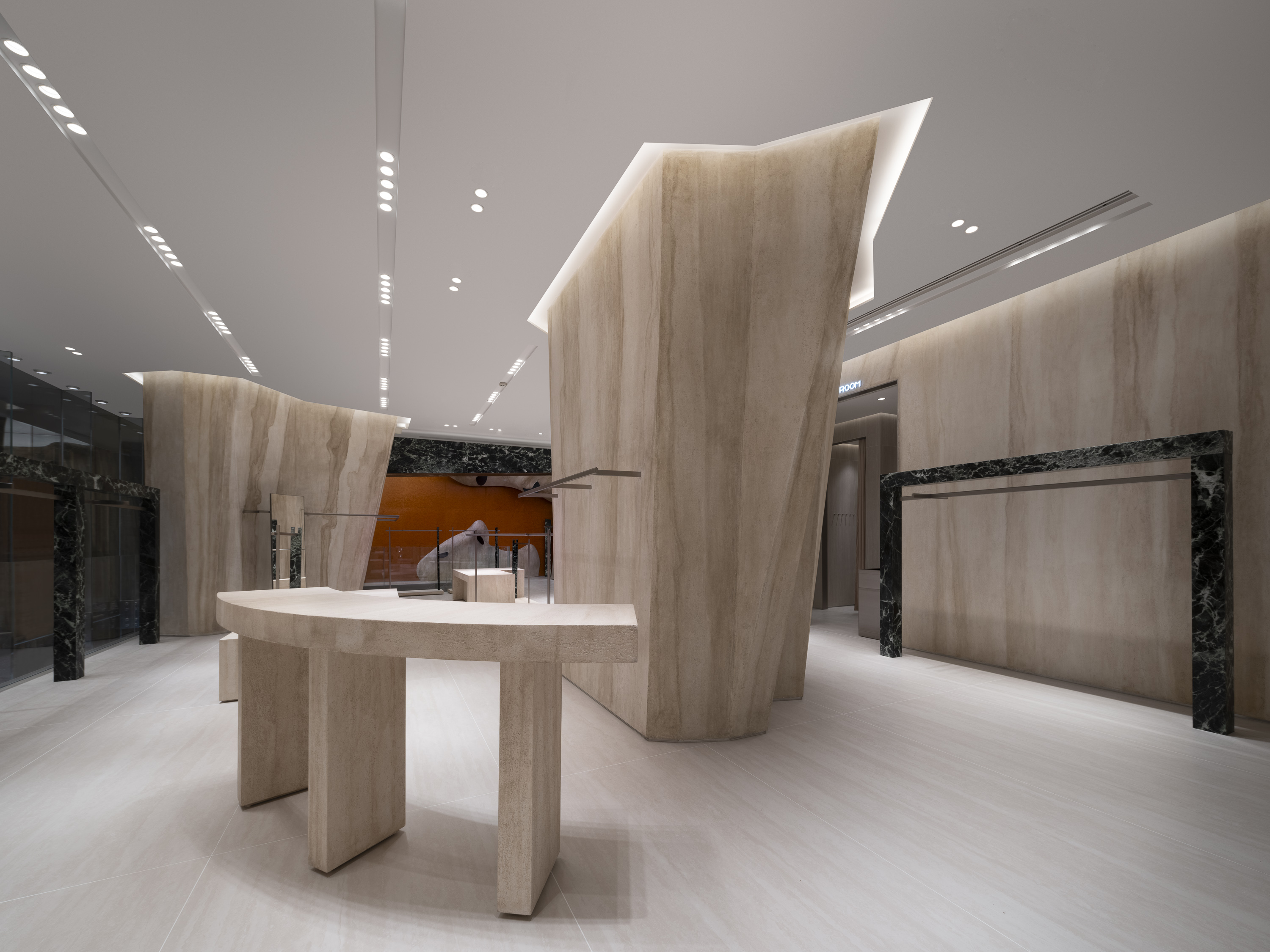
UR Chengdu IFS
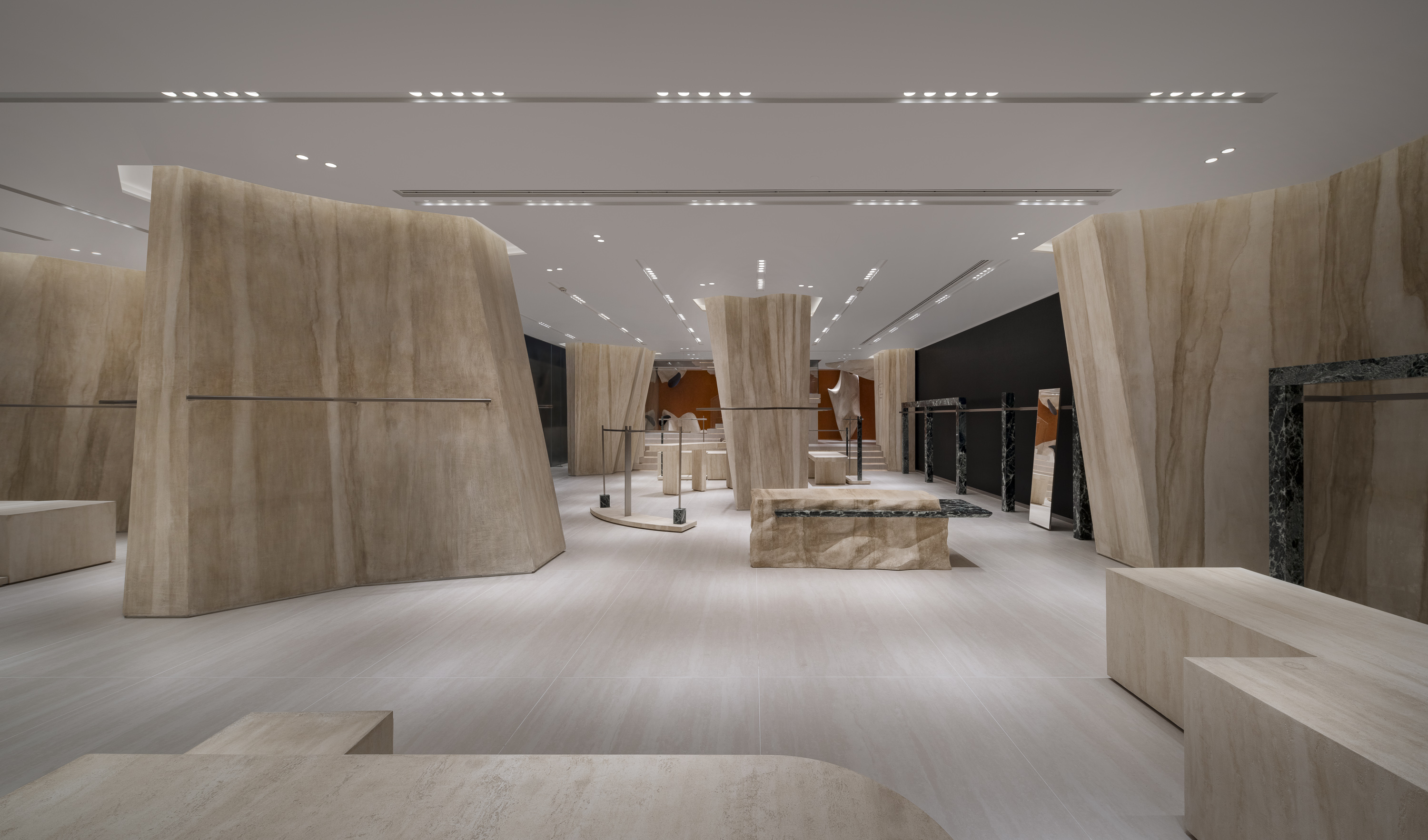
UR Chengdu IFS
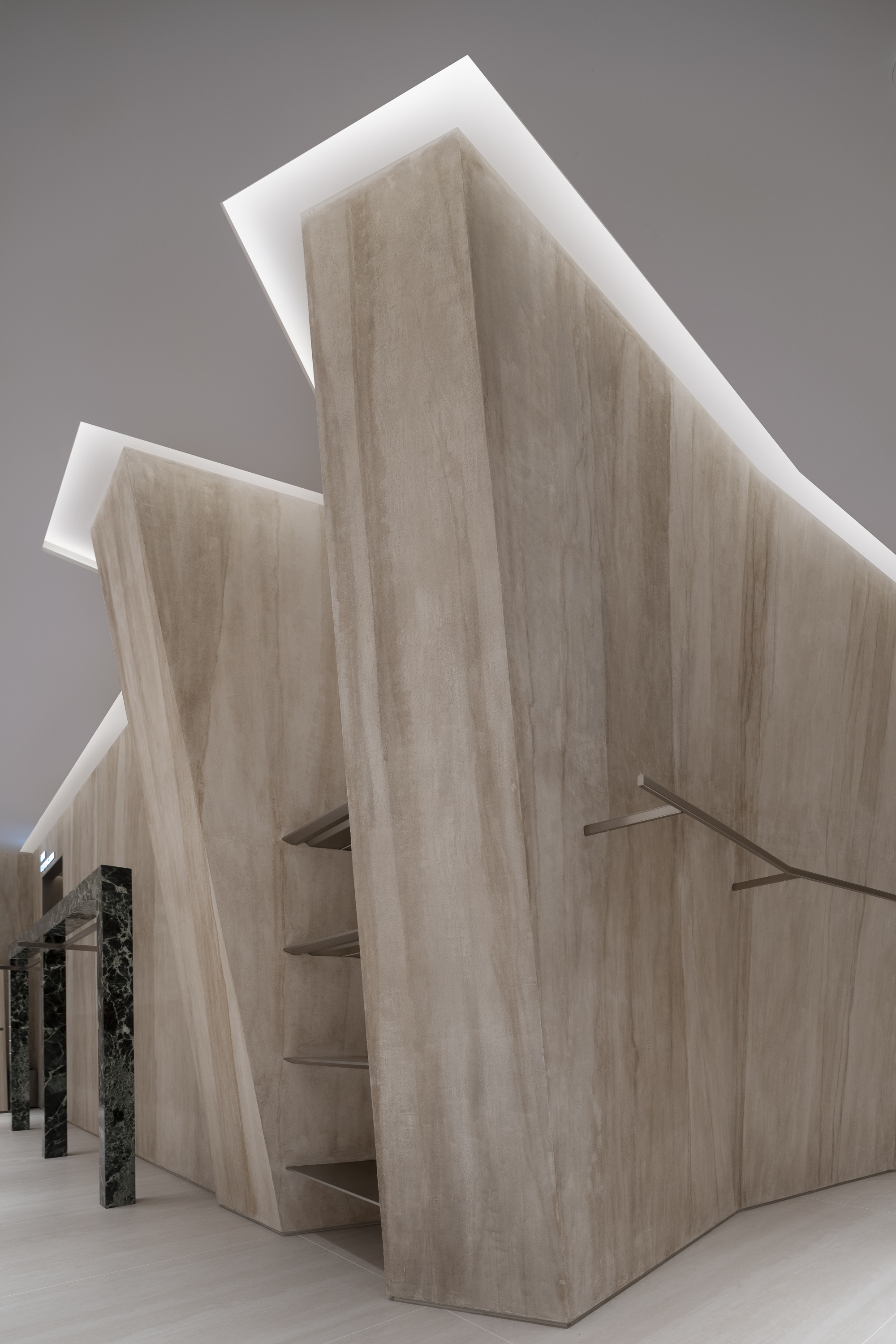
UR Chengdu IFS
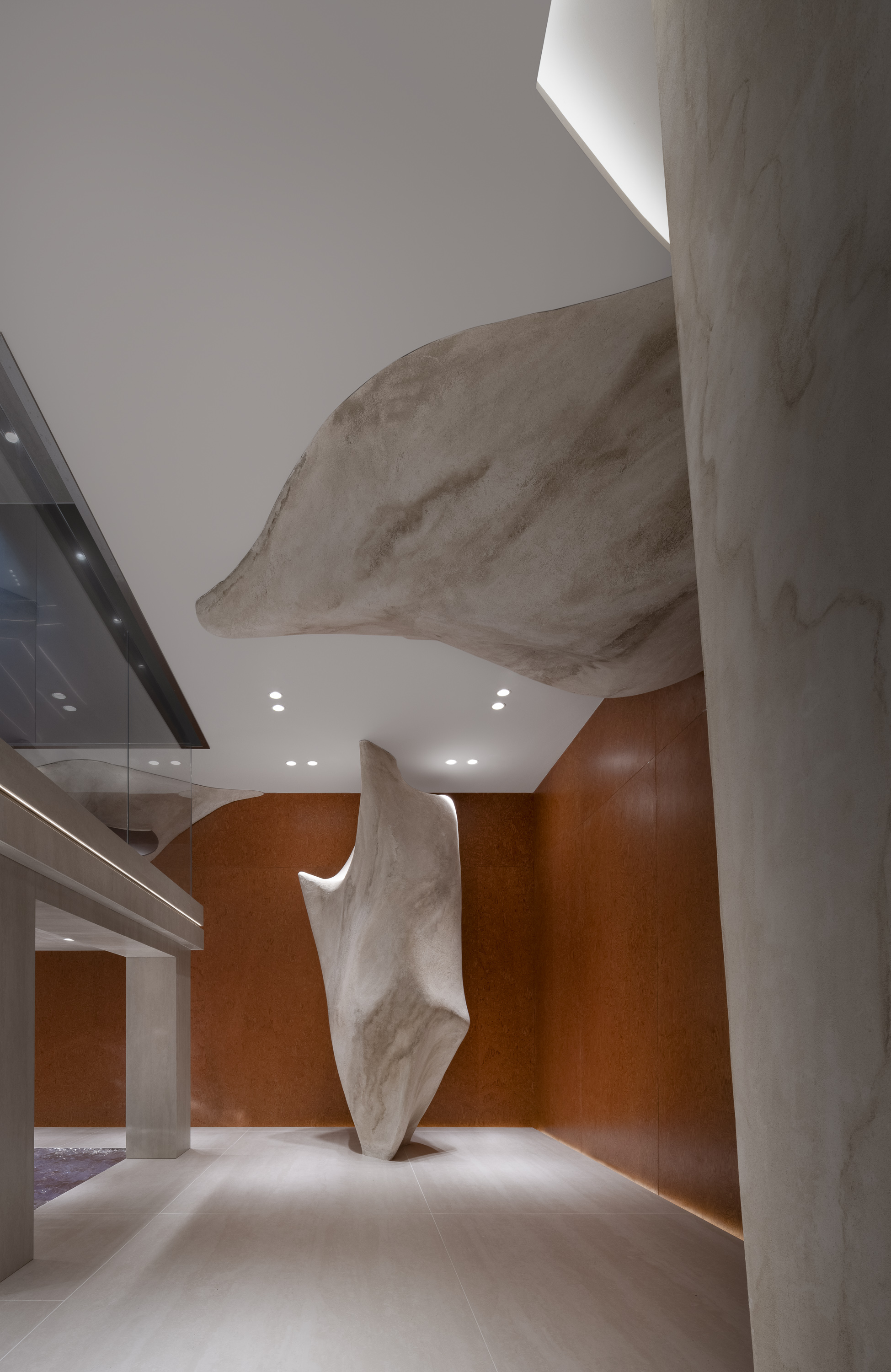
UR Chengdu IFS
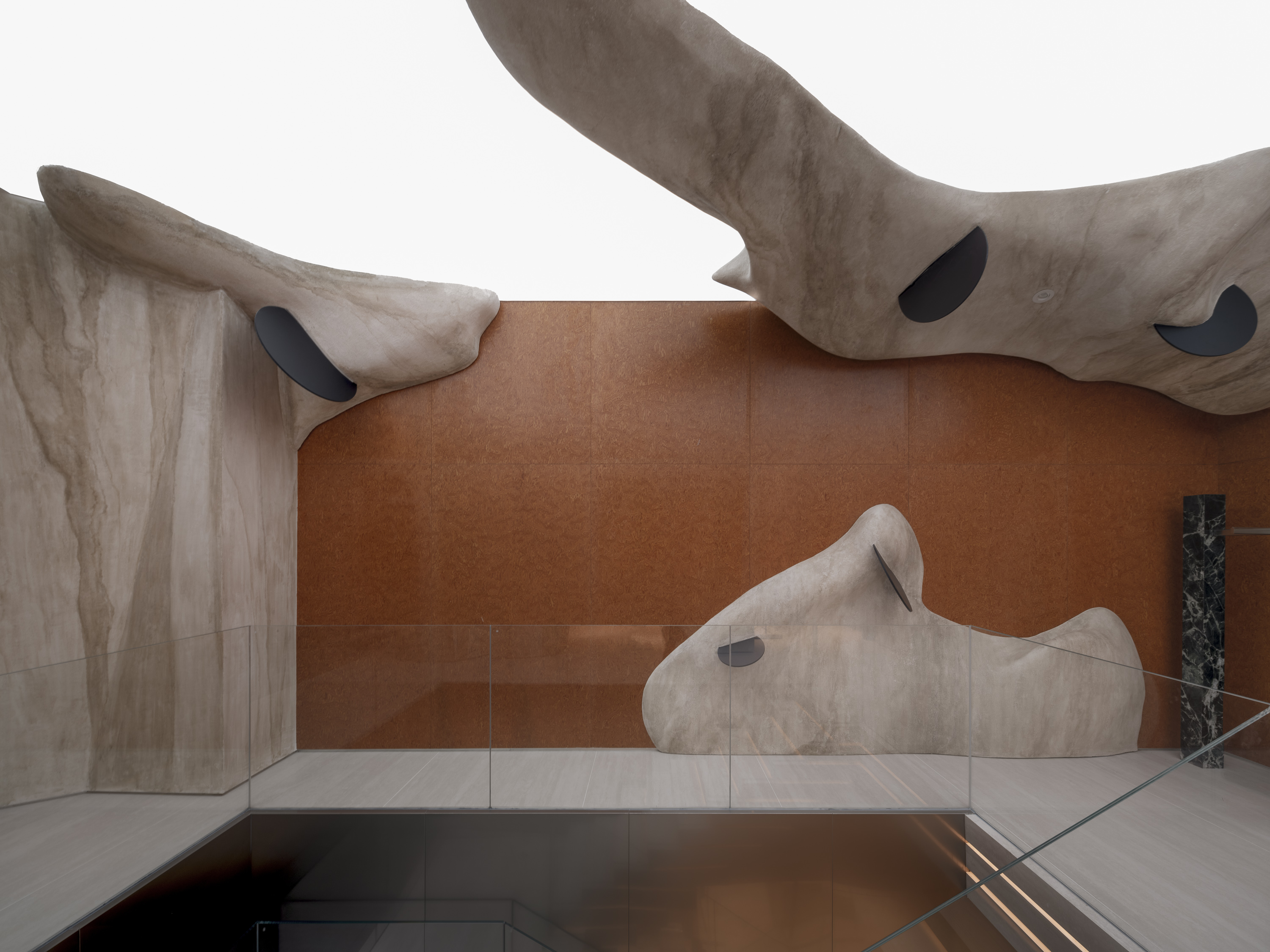
UR Chengdu IFS
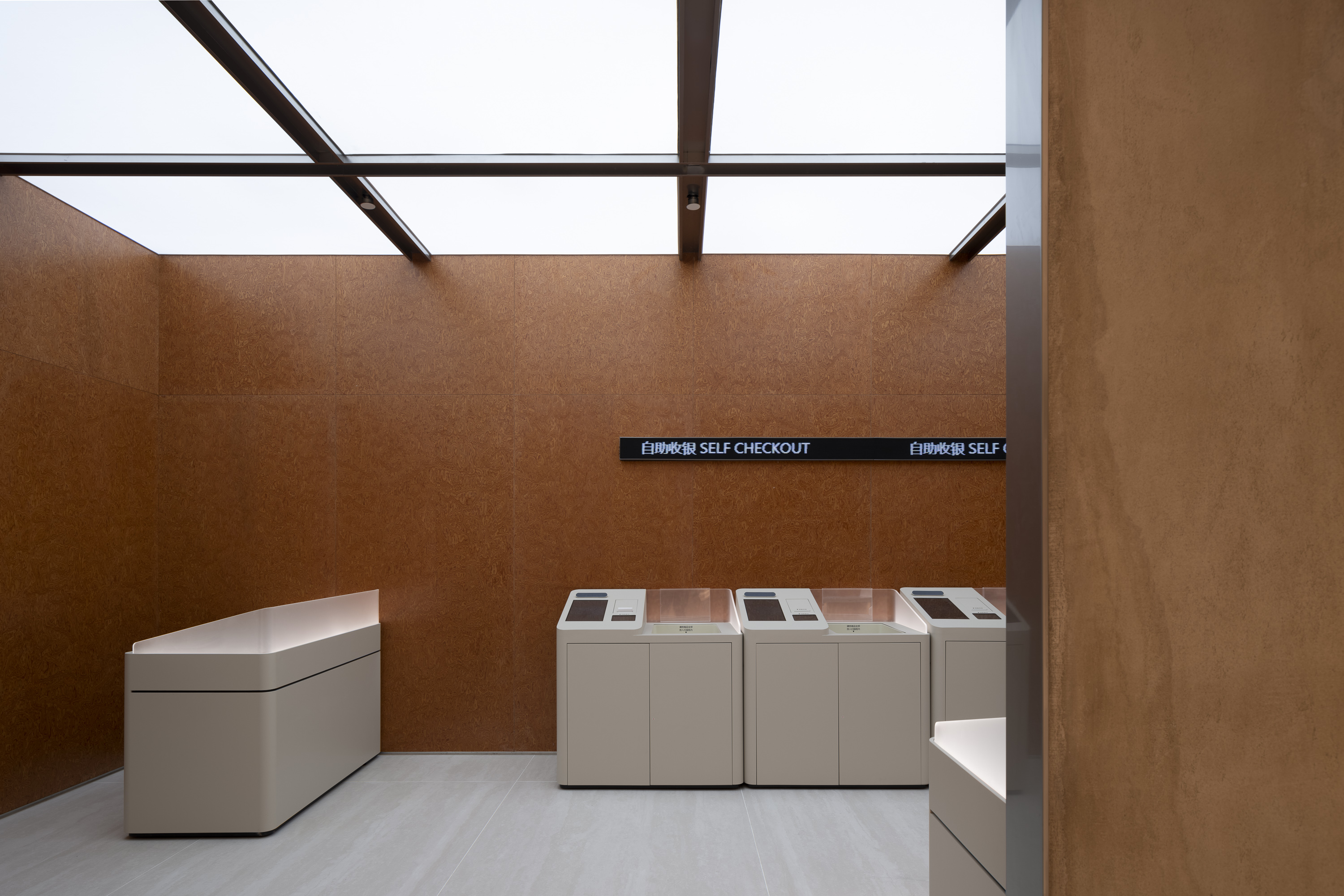
UR Chengdu IFS
more
 Open wechat to scan
Open wechat to scan














