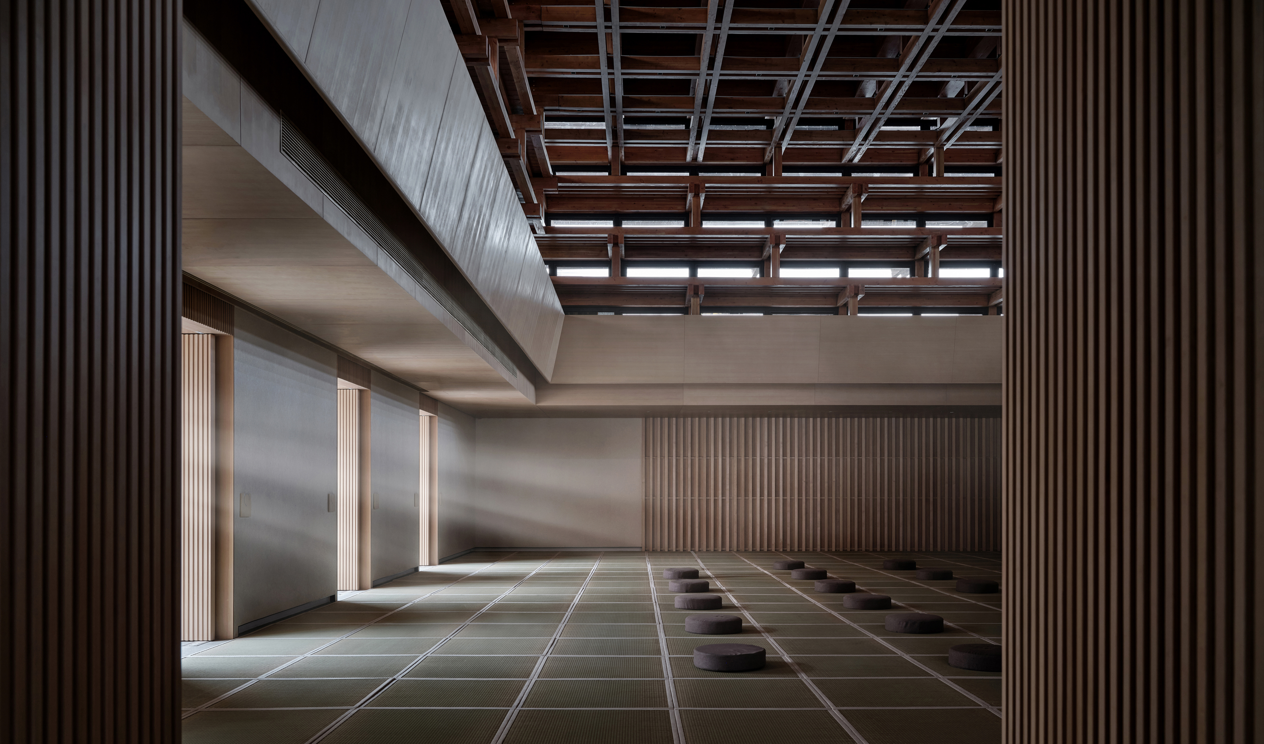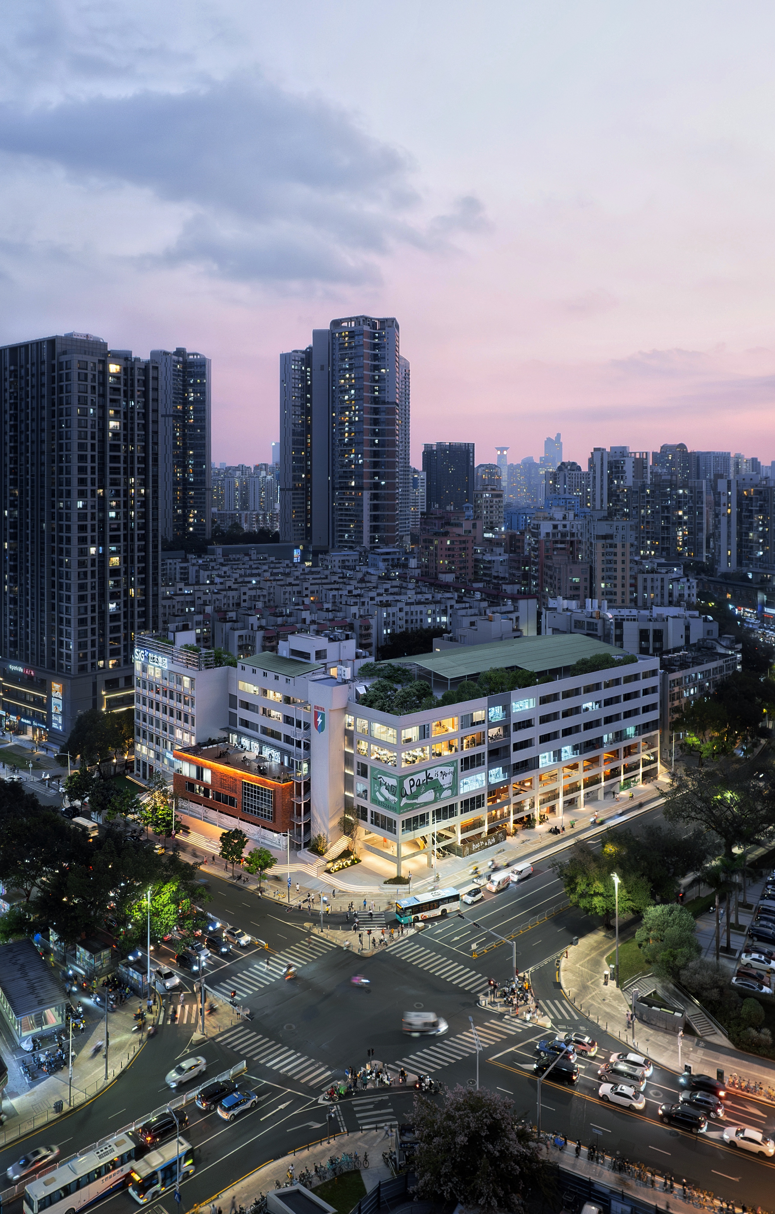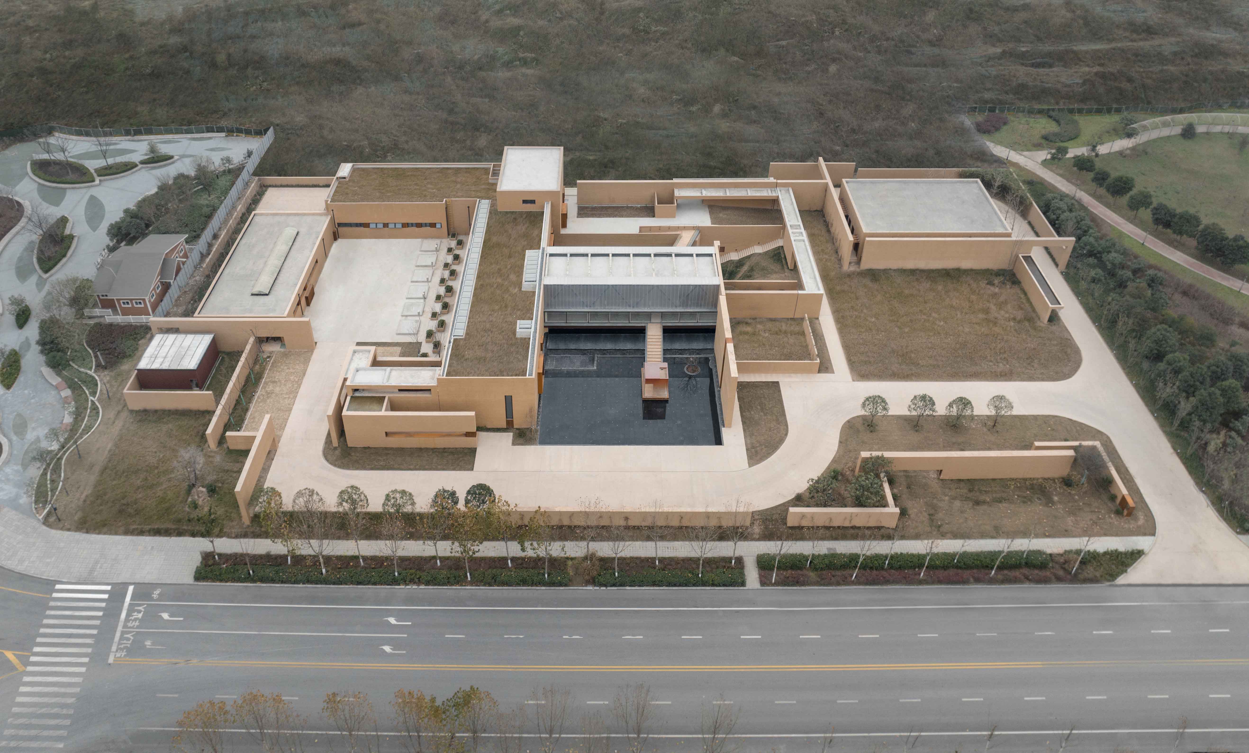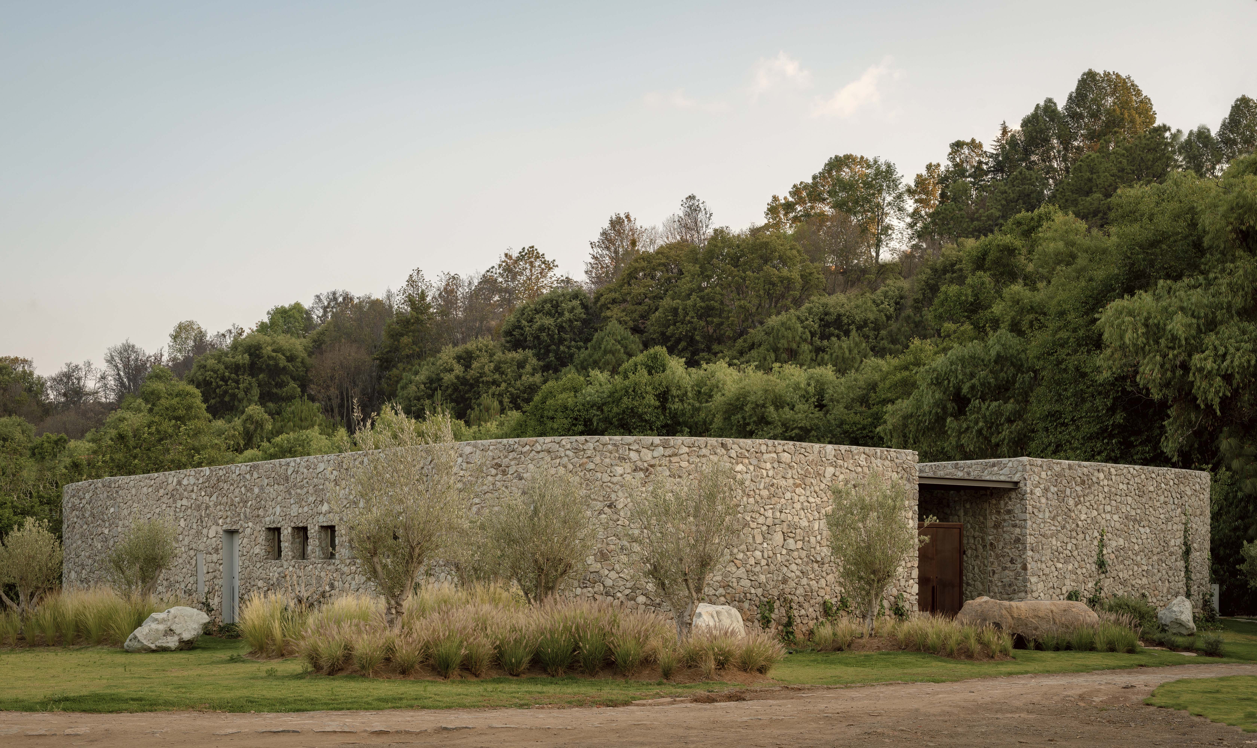 Open wechat to scan
Open wechat to scan
Link is copied

Commercial Architecture Design Global TOP 5
Winner:gad杰地设计
WINNERS:徐州云龙山禅修酒店
设计对象为徐州云龙山下的禅修酒店,处于兴化寺礼佛轴线上,具备天然的安定气息和优越的景观视野,运营方希望酒店能为来往的礼佛禅修客群提供住宿和商业支撑。在此背景下,我们对此场地的介入策略,首先考虑遵循原始环境,继而融入,最终创造新的“秩序”。 场地,场所 具体场地位于徐州泰山路北延段,云龙山脚下,周边古迹众多,景观资源丰富,西侧毗邻兴化寺,南侧古寺入口广场及下园墩博物馆,东侧和北侧与规划中的创意街区隔街相邻,地块两侧的山与城呈现混沌的分离状态。 兴化寺,初建于唐,徐州八大古寺之一,禅修酒店位置占据古寺与城市的间隙,类似承上启下的“瞭望口”,具有传统和现代的多重视角。山脚下的佛文化广场,以佛家典型象征莲花为原型,广场竖向维度与兴化寺入口相差16米,与山顶三圣殿相差60米,利用地形聚集人气的同时起到引导与标识,作为禅修所与兴化寺的共同入口,承担佛文化节庆活动场所功能,也缓和了与城市道路的界面冲突。 出世与入世 通过多维度对周边环境特征的分析,得出“禅“在上,“常”在下的空间规划依据,山下是俗世日常,容纳商业街区、文化展览等,山上禅寺踪迹,强调安定、放松与感悟。自下而上,环境迫使心境由动至静发生改变。酒店定位上以“禅修”为主题非常符合场地属性。 在此理念框架下,我们主动找寻和回应兴化寺千年轴线秩序,创造一条从“入世到出世”的路径,主入口设置在西侧近兴化寺位置,云东二道街上,相对静谧,。次入口位于地块东侧云东路上,相对开放,呼应节假日的礼佛需求。进入酒店的路程中,由外至内,身心与纷扰完成一次“清洗”。 新旧秩序 四座现代阁楼形成新的空间“秩序”,原型来源于传统阁楼、佛塔和宫殿,与山上的兴化寺呼应,内部是核心功能空间,分别为大禅堂、斋堂、知客堂和寮房门厅,其他作为酒店寮房、附属商业等功能使用。 符号性的密檐源于对“阁”的现代转译,形式方正规则,逐级微收退叠。“阁”内是禅修核心空间,檐口可根据禅修的需要,控制光线与室内的照射角度,光在空间中的流露无疑需克制,既符合功能性需求,也属于禅修空间特质的自发性表达。 刻意压缩在较小尺度的酒店寮房,强调感官上的静谧专注,内部以六大庭院串联空间,其他大小不一的院落界定不同空间,营造层层递进的进深感。窄长形庭院的设置,隐含内向包裹与短暂停留,配置东方意象的水景、绿植、枯山水和盆景。 材质语言 现代建筑中置入木构能成功营造出古今时空交叠的体验,兼顾融入环境的需求,对传统阁楼“出挑深远”“飞檐翘角”意象进行抽象提炼,形成摆脱传统思路框限的新式屋檐。 木构体系语言还运用在禅堂、斋堂、知客堂和酒店寮房接待区等公共核心空间的屋顶及入口雨棚。既是承重构件也是装饰构件且室内外视觉一体化,木构在组织方式和表达上是讲究错落序列及朴拙质感,榫卯、搭接方式及胶合木的现代工艺,符合受力原理和朴素的视觉感官,保持材料特性与空间意象的统一。外立面及部分墙面则采用砂岩和黄岗岩材料,塑造典型的现代禅意空间。 传统秩序不断被现代观念冲击,打破、重构象征着生命力,但谦逊融入,克制表达的方式,让建筑跳脱于个体意识的创作局限,充分吸纳环境特性,成就传递精神,交互对话的灵动场所。

Commercial Architecture Design Global TOP 5
Winner:深圳界汐设计顾问有限公司
WINNERS:a park深圳数字艺术公园
城市的商业属性决定了它的商业目的,看似群居实则孤岛的时代需要社群感。a park试着找回那种自由开放、建筑与城市没有边界的烟火气和公共属性。用“反商业”的逻辑来摆脱传统单一的商业行为,用“轻公园”的形式来营造松弛感和公共性,构建一种模糊边界回归生活的精神场所。这是我们一直在探索的“公园+”的商业模式,也是我们始终秉持的社会价值与商业价值共存共生的设计理念。 a park前身为成丰电子有限公司,建于1994年。经过三十年的岁月变迁,其原始功能难以再符合城市发展的需求,相较于将它推倒重建,我们更希望为这座建筑赋予新的角色定位和历史使命,以保留工业文明的时代记忆。 a park从旧厂房蜕变成艺术、生态、人文于一体的潮流文创公园,我们将其历史意义与现代功能相结合,在延续原有建筑基因的同时也赋予了它新的面貌和意义。 a park在充分挖掘商业价值的同时,首层架空形成公园式商业,使建筑让位城市,模糊建筑和城市的边界,实现“社区公园”属性与商业价值的平衡,将其打造成一处集创意、商业、办公等多重功能于一体的艺术生态综合体。 建筑首层从城市规划的角度进行业态布局,因首层架空公共开放服务于城市而牺牲了大量商业面积,为城市居民提供了一处模糊边界可以自由穿梭的友好公共社区。建筑原有二楼层高较低,无法为入驻商家提供足够的空间搭建相关设备,因此我们将二、三层打通,采用复式红砖小镇的形式,为入驻商户提供更多空间设想的可能,弥补了首层因开放架空服务于社会所牺牲的商业面积,实现社会价值与商业价值共存共生的设计理念。 首层架空的设计,在增加空间感的同时形成了独特的风场。在这样的结构下微风自由的穿梭,流动的空气与场景相互交融,宛如在巷子中悠闲自在的乘凉,那份生机与烟火气就这样被营造了出来。 该项目对旧的建筑生命周期的进行了挖掘与延续,利用了城市目前已有的存量空间资源,在极大减少了开发成本的同时,将存量资源的利用效益最大化,为城市发展创造更多的社会经济价值以适应新一轮的城市发展模式。 设计师在延续原有建筑基因的同时赋予了a park新的面貌和意义,打造极具想象力的公园式商业运营体系与社交场域,激活旧的建筑空间,为城市提供了一处开放自由、富有艺术活力的友好公共社区,成为了城市存量建筑适应性再利用可持续性发展改造的典范。 The commercial attributes of a city determine its commercial purpose, and the era of seemingly living in groups but actually being isolated requires a sense of community. A Park is trying to rediscover the fireworks and public attributes of freedom and openness, architecture and city without boundaries. Using the logic of "anti business" to break away from traditional single commercial behavior, creating a sense of relaxation and publicness in the form of "light parks", and constructing a spiritual place that returns to life with fuzzy boundaries. This is the business model of "Park+" that we have been exploring, and it is also the design concept that we have always adhered to, which emphasizes the coexistence and symbiosis of social and commercial values. A Park, formerly known as Chengfeng Electronics Co., Ltd., was established in 1994. After thirty years of changes, its original function can no longer meet the needs of urban development. Instead of demolishing and rebuilding it, we hope to give this building a new role and historical mission to preserve the memories of industrial civilization. A Park has transformed from an old factory building into a trendy cultural and creative park that integrates art, ecology, and culture. We have combined its historical significance with modern functions, while continuing the original architectural genes, we have also given it a new look and significance. While fully tapping into commercial value, A Park creates a park style commercial structure on the ground floor, allowing buildings to give way to the city and blurring the boundaries between architecture and the city. This achieves a balance between the attributes of a "community park" and commercial value, transforming it into an artistic ecological complex that integrates multiple functions such as creativity, commerce, and office space. The first floor of the building is laid out from the perspective of urban planning, sacrificing a large amount of commercial space due to the elevated public opening on the first floor serving the city, providing a friendly public community with fuzzy boundaries for urban residents to freely shuttle. The original two floors of the building were too low to provide sufficient space for merchants to build related equipment. Therefore, we have connected the second and third floors and adopted the form of a duplex red brick town to provide more space for merchants, making up for the commercial area sacrificed by the first floor for open and elevated services to society, and realizing the design concept of coexistence and symbiosis of social value and commercial value. The elevated design of the first floor creates a unique wind field while increasing the sense of space. Under such a structure, the gentle breeze freely shuttles, and the flowing air blends with the scene, like leisurely enjoying the cool breeze in an alley. That vitality and fireworks atmosphere are thus created. This project explores and continues the lifecycle of old buildings, utilizing the existing spatial resources in the city. While greatly reducing development costs, it maximizes the utilization efficiency of existing resources, creating more socio-economic value for urban development to adapt to the new round of urban development models. The designer has given a new look and meaning to A Park while continuing the original architectural genes, creating an imaginative park style commercial operation system and social field, activating the old architectural space, and providing an open, free, and artistically vibrant friendly public community for the city. It has become a model for the adaptive reuse and sustainable development of urban existing buildings.

Commercial Architecture Design Global TOP 5
Winner:北京优加建筑设计咨询有限公司
WINNERS:沐沣悦汤泉酒店
Situated in Fengxi New City, Shanxi Province, China, the Mu Feng Yue Hot Spring Hotel emerges as a serene retreat, nestled in the natural wilderness yet mere moments from the urban bustle. This hotel represents a seamless fusion of city life and nature, providing guests with a peaceful and refined sanctuary. The architectural approach adopted here emphasizes harmony with nature and thoughtful adaptation to the surroundings, resulting in a design that boasts a rustic façade paired with a rich interior. 沐沣悦汤泉酒店位于中国陕西的沣西新城,归隐自然原野,又与城市咫尺之遥。它是城市与自然相融合的交界之地,是宁静雅致的世外桃源,设计师通过“自然而然,顺势而为”的建筑哲学,将他打造成一座外在质朴、内在丰富的雅致空间。 This establishment isn't merely a structure; it's an environment crafted through strategic placement of walls that redefine and choreograph the space. These walls fold and unfold the spatial experience, integrating the "environment" with its larger context. The sunken courtyard, tailored to the local condition, gives the impression of the structure emerging organically from the land. The choice of materials such as rich earth-toned, timber-textured bare concrete complements the natural hues of the surroundings. Key features include the ethereal "rice paper lantern" suspended tearooms, reflective pools, sloping water surfaces, and Zen-inspired orange glass pavilion set over water, all contributing to the hotel's enigmatic allure. 这里塑造的不是建筑,而是一个环境。设计师通过设置一系列墙体重新定义和编辑场所,将空间加以折叠与展开,并将这一“环境”融进了其所处的更大的环境之中。因地制宜的下沉庭院,让建筑仿佛从自然中生长出来;采用黄土色清水混凝土保持与大地相似的色彩与质感,不冲击和破坏城市风景;还有极具东方韵味的架空“米纸灯笼”茶室、静水面、水楼梯和水面橙色玻璃亭为整个建筑增添了神秘色彩。 This 3,440 square meter hotel provides 6 luxurious guest rooms, each with its own indoor pool, while 8 outdoor pools with dedicated showers and lounges are also available to visitors. 这座3,440平方米建筑规模的酒店为宾客提供6间豪华客房,每间均配备私属室内汤池,同时还设有8个带有私人淋浴和休息区的户外汤池。 Fine dining halls and tearooms specialize in local flavors. The hotel’s 10,005 square meter of the land area allows for a sprawling layout that can include gardens, water features, lawns and seasonal flower seas. The hotel becomes an attractive option for those wishing to find peace and indulgence in an urban oasis. 精致的餐厅和茶室为宾客供应地方特色茶品和美食。酒店的10005平方米占地面积允许相对宽松而舒适的景观布局,包含了花园、水景、大草坪和季节性花海。酒店营造了隐逸安宁的心理氛围,对于那些处于精神困境中希望寻找放松与疗愈的都市人来说,这里是一个极具吸引力的选择。 Notably, this project adeptly incorporates an urban pumping station and a power distribution facility buried on the second underground level. The building was constructed atop pre-existing structure, constrained by the limitations of the site. In order to minimize earth backfilling, the architect has strategically positioned the building functions starting from the first basement level, ingeniously using the landscape to craft a sunken courtyard connected to the ground level via green slopes on two sides. This approach not only reduces costs for the developer but also demonstrates a profound respect for and utilization of the site natural condition. 值得一提的是项目与城市泵站和配电站结合在一起,新的结构需要建立在原有结构之上,受到已有设施的制约。因为泵站深处地下二层,为了减少土方回填,设计师从地下一层开始规划建筑功能,因地制宜,巧妙利用地形,设置了下沉庭院,并通过两个方向的绿坡与地面层相连,既为甲方节省了造价,亦体现出了人工建造对自然场地的尊重与利用。 Moreover, the project features temperature-sensitive skylights that smartly open to enhance air circulation and adjust the indoor microclimate, infusing vertical natural light into public spaces. A series of light-guiding tubes channel daylight to lower levels, promoting energy efficiency. The rooftop, abundant with greenery, purifies the air and harnesses rainwater, offering energy savings and cooling for indoor spaces. These environmentally sensitive designs significantly reduce long-term operational costs, reflecting a commitment to sustainable architecture. 另外,项目中设置了温度感应可智能开启的天窗,可促进空气流通,调节室内微气候,同时为室内公共空间引入垂直方向自然光。同时设置了采光筒将自然光引入地下层,达到节能降耗的目的。此外还设有大量种植屋面,净化空气、合理回收利用雨水的同时还能为室内空间降低温度。这些环境敏感性设计为日后甲方的长期运营极大地节省了成本,反映了设计对可持续建筑的承诺。

Commercial Architecture Design Global TOP 5
Winner:VAN VAN Atelier
WINNERS:28.0855
28.0855 位于哈利斯科州塔帕尔帕山区的一个农村开发项目中;从一开始,设计就追求诚实,创造了一个明确的叙事指南,同时不断尊重自然环境,使其成为自然环境不可分割的一部分。 在墨西哥城镇的乡村庄园里,人们使用干石墙来划定界限。VAN VAN Atelier 重新诠释了这一概念,将石头作为墙壁的基本固定材料。这些石墙是自然砌成和组合而成的,每块石头都和谐地靠在一起,棱角分明的形状交汇在一起,与外部形成界限。这些边界以曲线为框架,柔化了它们的坚固性,让人联想到田野中的限制性墙壁。28.0855 是硅的原子量,是二氧化硅中的主要元素,也是自然界中大多数石头的基础。 28.0855 是一个集多功能、休闲、休息和沉思于一体的空间,在这里,居民可以体验到与自然和水的直接联系,感受到宁静与祥和。 从外部看,该项目与周围环境融为一体;从内部看,空间序列使人在中央庭院和内部花园中漫步沉思。在这里,日式温泉开始显现,创造出被水、石头和花园环绕的放松空间,带来平静和休闲。 水疗中心内部设计的主要方面是不断追求私密性,这是空间及其用途所必需的。因此,每个空间都向内翻转,用石材围墙形成盲面,使项目具有整体性。 在本项目的设计中,我们采用了被动式可持续性要点;因此,大部分空间都向南开放,大大减少了夏季制冷或冬季供暖的需要。为了保持室内的热量,我们设计了玻璃之间有气隙的窗户。同样,石墙可以调节温度峰值,提高热效率和能源效率。项目中使用的石材是该地区的原生石材,大大降低了项目对碳排放的影响。 28.0855 体现了日本传统建筑与墨西哥本土建筑的融合,摒弃了多余的细节,始终坚持项目的核心及其存在的理由。其结果是一个诚实、简单、实用的设计,但最重要的是,创造了人们所追求的空间体验。 28.0855 is located in a rural development in the Sierra of Tapalpa, Jalisco; from its inception, honesty in design was sought, creating a well-defined narrative guide, along with constant respect for the natural environment, making it an integral part of it. In the rustic estates of Mexican towns, dry stone walls are used for delimitation. VAN VAN Atelier reinterprets this concept by using stone in its walls as the fundamental anchoring material. These are erected and assembled naturally, where each stone harmoniously rests upon the other with angular shapes meeting and fitting together, creating boundaries with the exterior. These boundaries are framed with curves to soften their robustness leaving a reminiscent touch of those limiting walls in the fields. Hence, the project’s name: 28.0855, the atomic weight of Silicon, the predominant element in silica the basis of most stones found in nature. 28.0855 is conceived as a multifunctional, recreational, restful, and contemplative space where residents experience constant direct connection with nature and water, where only sensations of tranquility and peace are perceived. The project integrates with its surroundings from the outside, and inside, the sequence of spaces generates contemplative walks through its central courtyard and interior gardens. Here, the Japanese Onsen begins to manifest, creating relaxation spaces surrounded by water, stones, and gardens, leading to calm and recreation. Towards the interior of the Spa, the primary aspect was the constant pursuit of privacy, necessary according to the space and its use. That is why each of the spaces is turned inwards, creating blind facades with stone boundary walls and endowing the project with its monolithic character. For the design of this project, we implemented passive sustainability points; hence, most spaces open to the south, significantly reducing the need to cool them in summer or heat them in winter. Windows with an air gap between glasses were proposed to retain heat indoors. Similarly, the stone walls regulate temperature peaks, increasing thermal and energy efficiency. The stone used in the project is native to this area, significantly reducing the project's carbon emissions impact. 28.0855 is the reflection of merging traditional Japanese architecture with Mexican vernacular architecture, dispensing with superfluous details, always adhering to the heart of the project and its reason for being. The result is an honest, simple, functional design, but above all, creating the sought-after spatial experiences.


