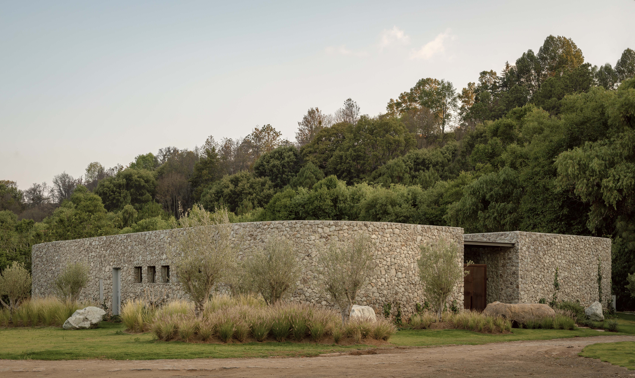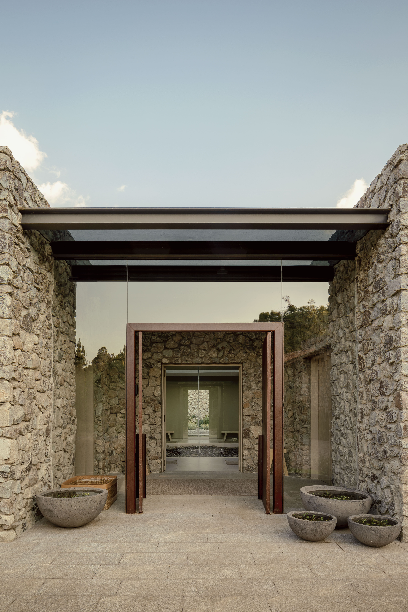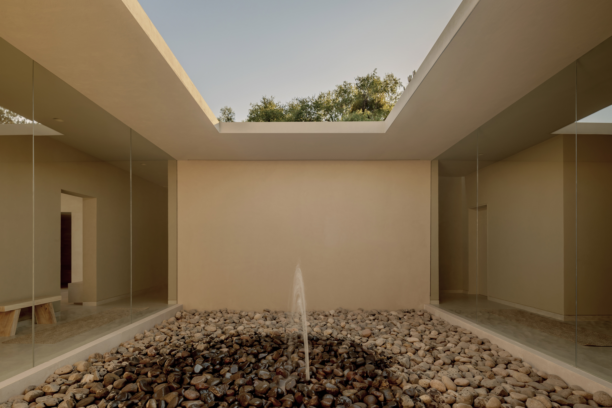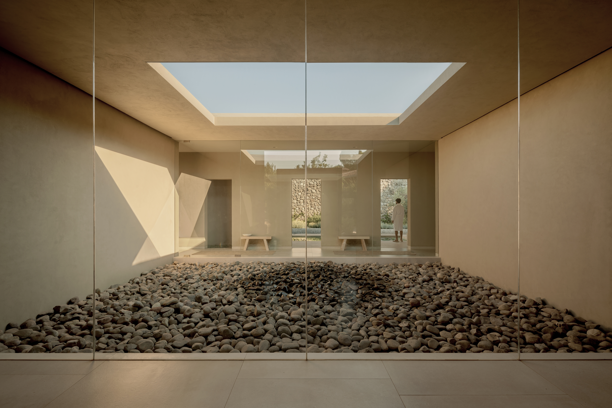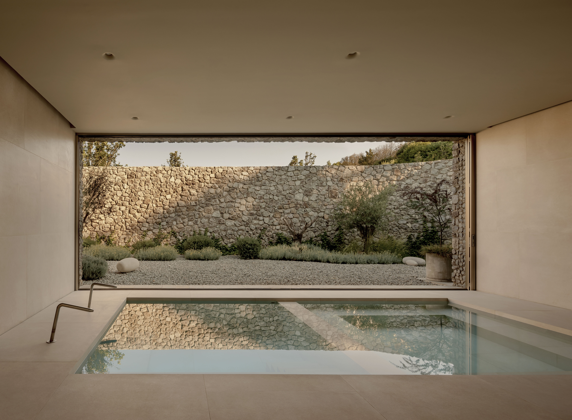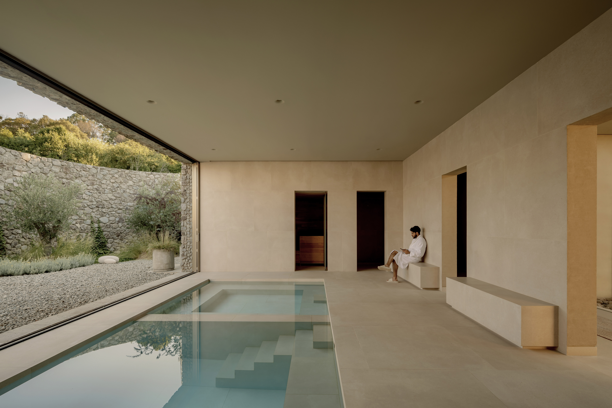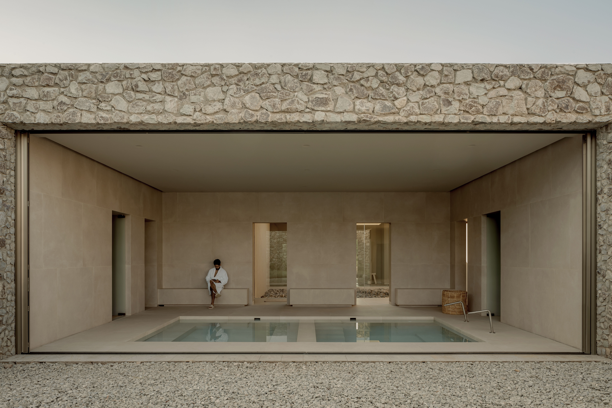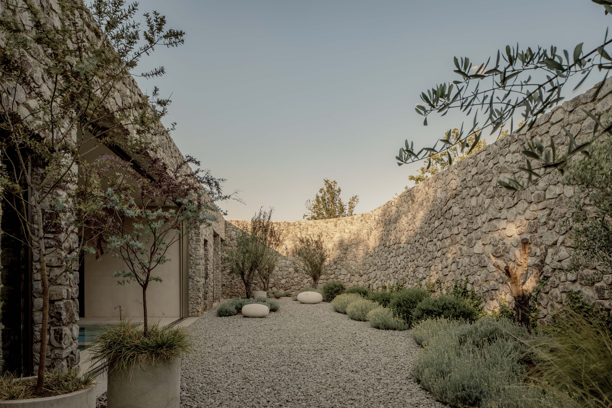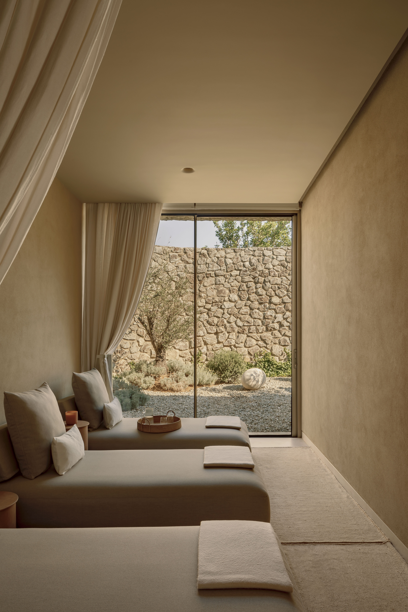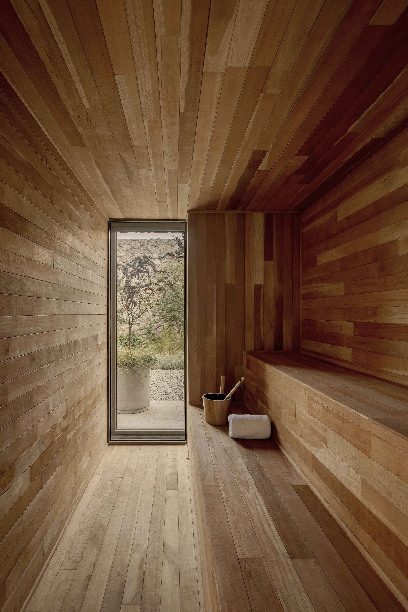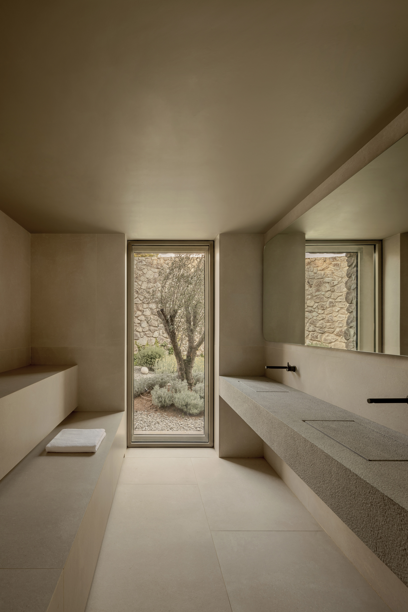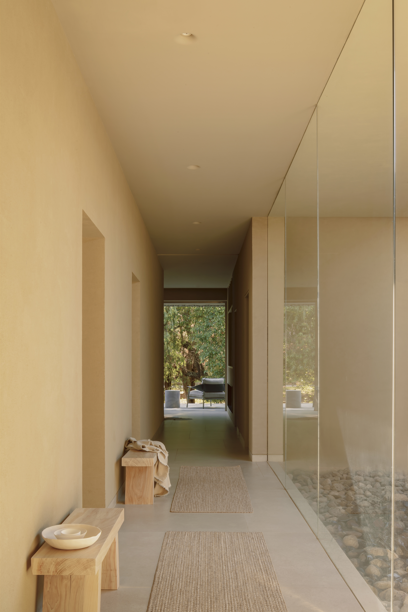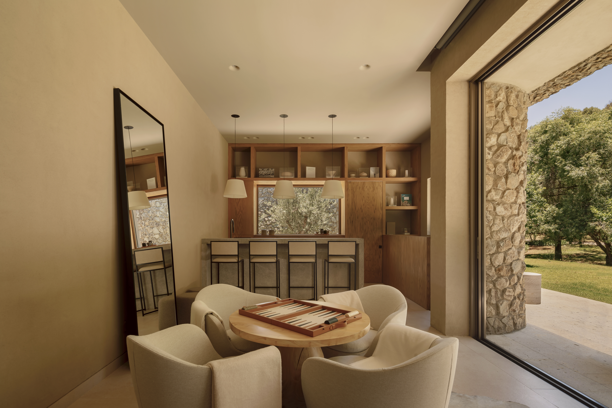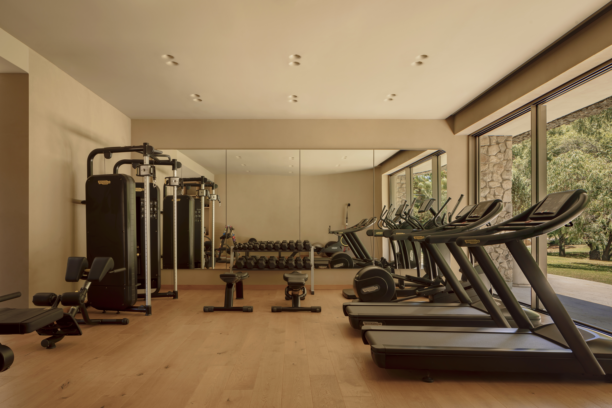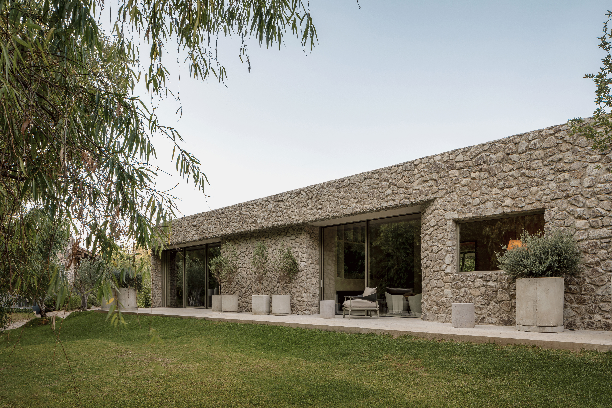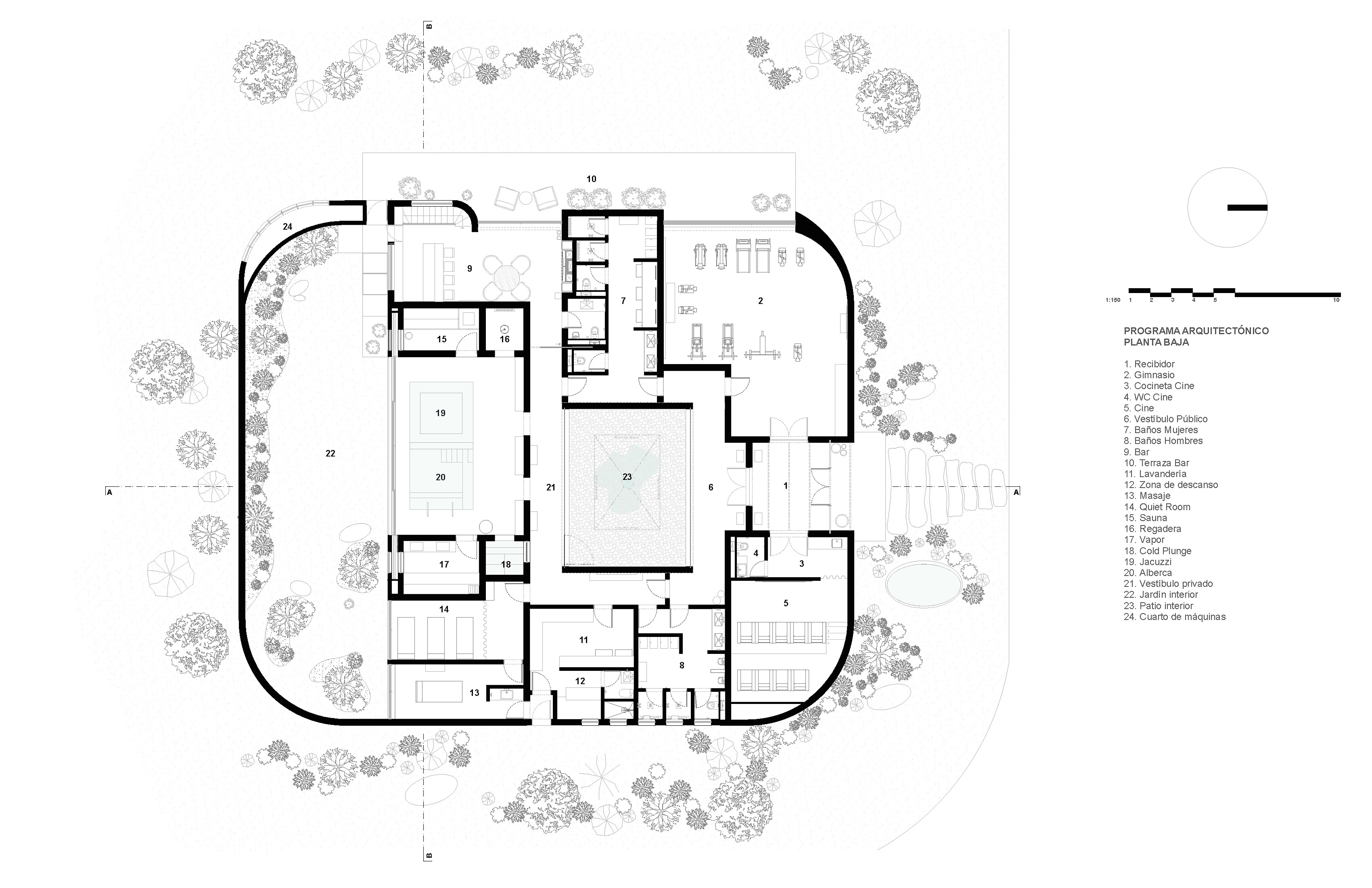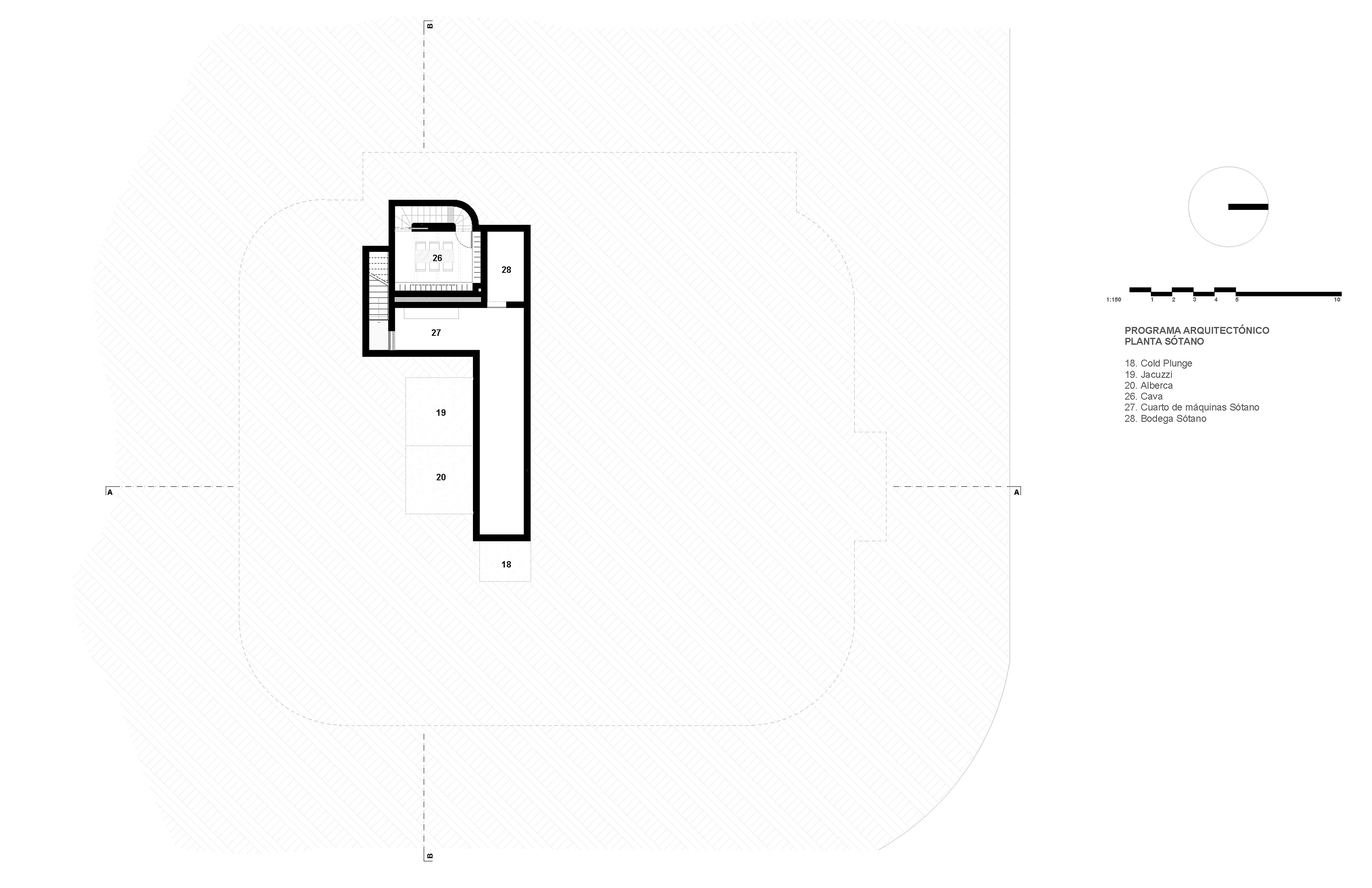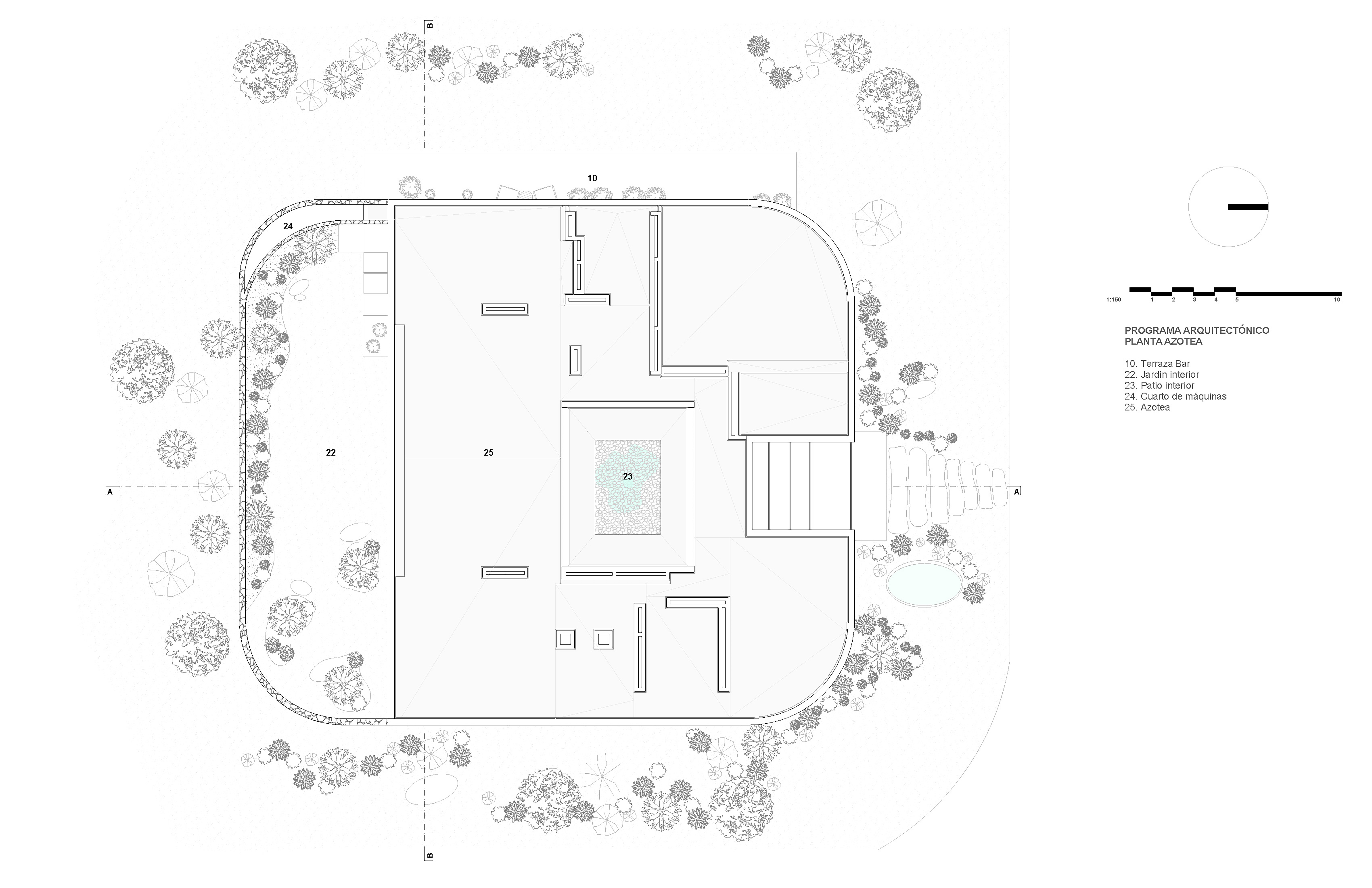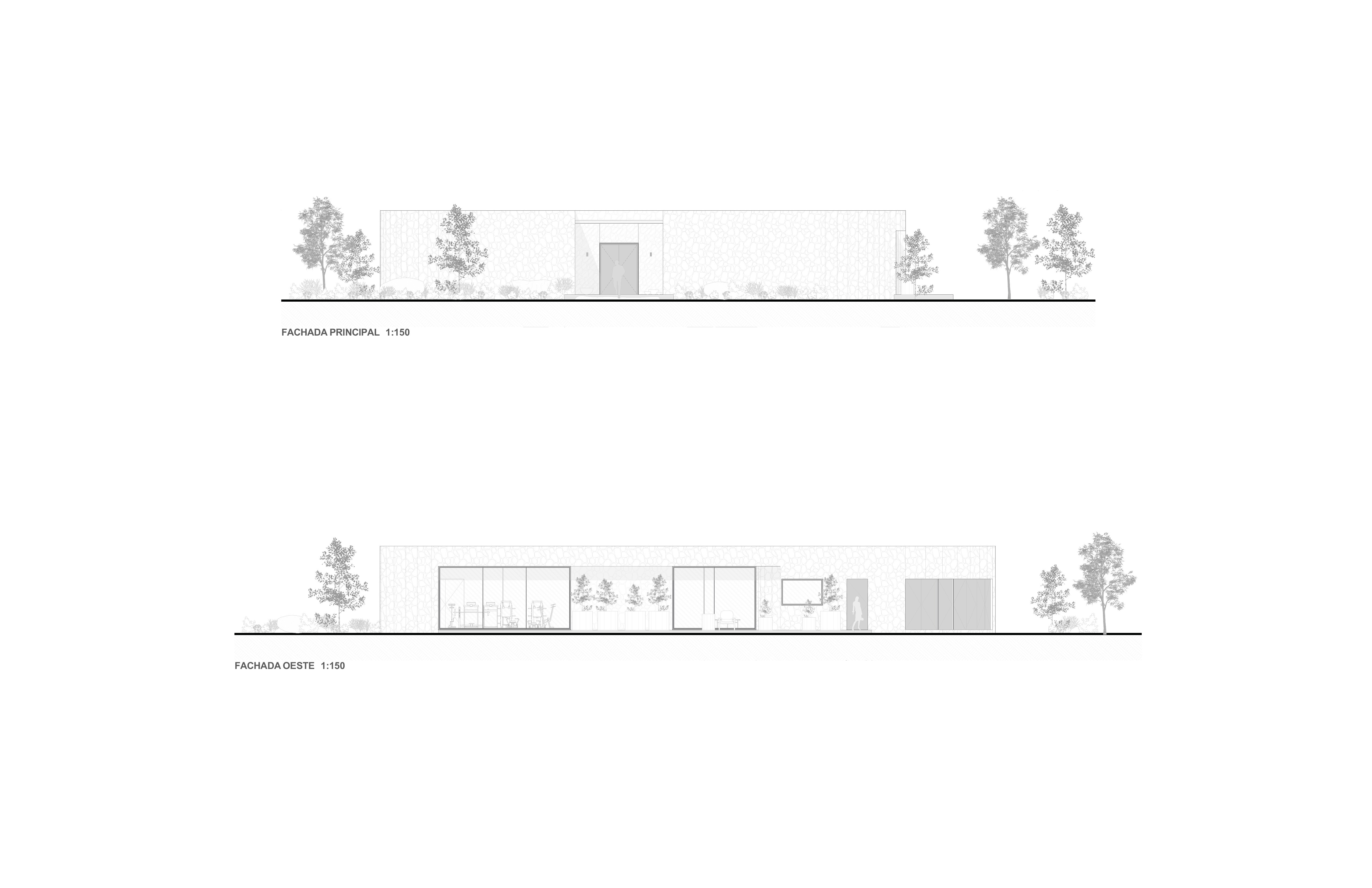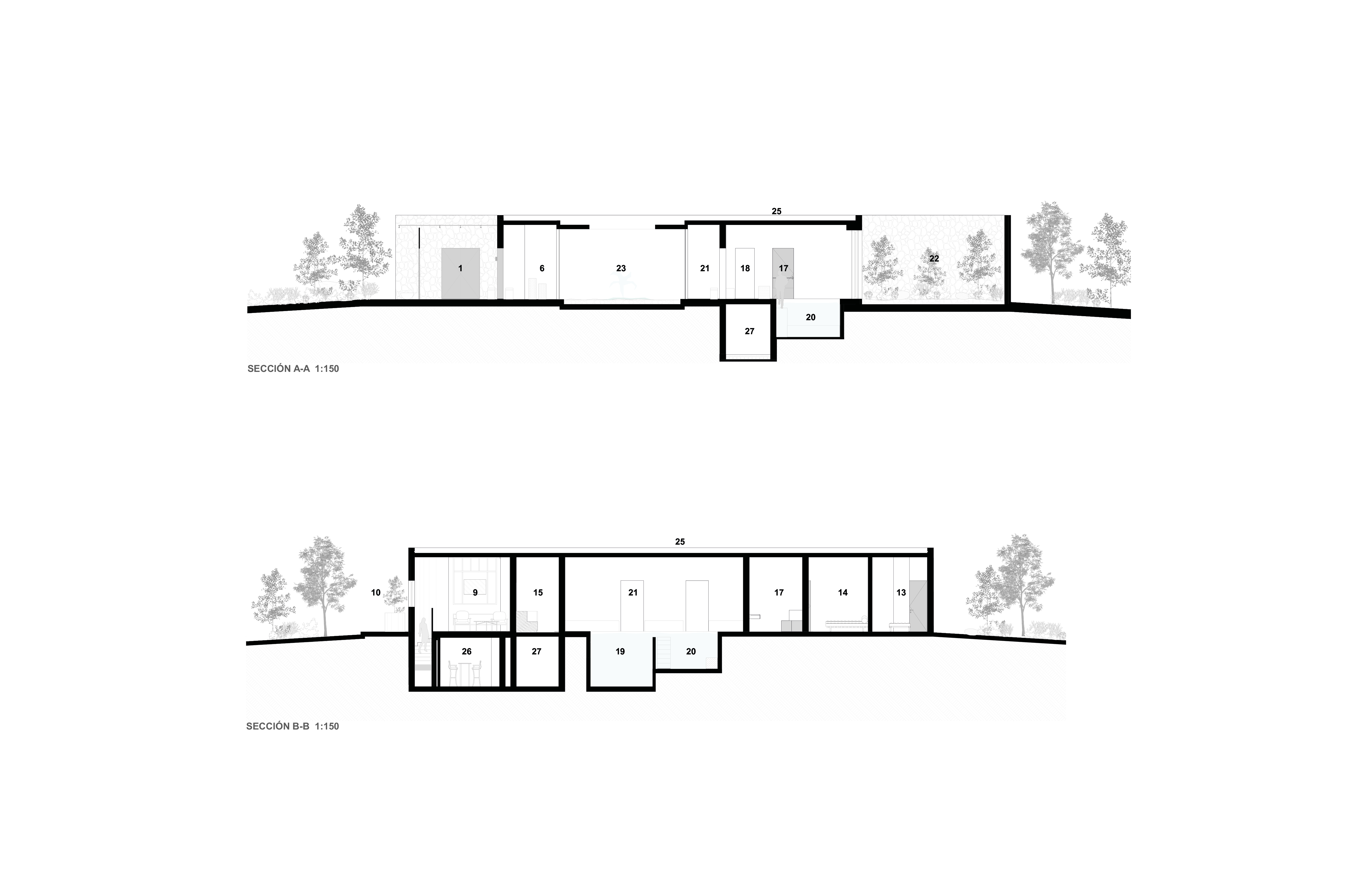Description:
28.0855 位于哈利斯科州塔帕尔帕山区的一个农村开发项目中;从一开始,设计就追求诚实,创造了一个明确的叙事指南,同时不断尊重自然环境,使其成为自然环境不可分割的一部分。
在墨西哥城镇的乡村庄园里,人们使用干石墙来划定界限。VAN VAN Atelier 重新诠释了这一概念,将石头作为墙壁的基本固定材料。这些石墙是自然砌成和组合而成的,每块石头都和谐地靠在一起,棱角分明的形状交汇在一起,与外部形成界限。这些边界以曲线为框架,柔化了它们的坚固性,让人联想到田野中的限制性墙壁。28.0855 是硅的原子量,是二氧化硅中的主要元素,也是自然界中大多数石头的基础。
28.0855 是一个集多功能、休闲、休息和沉思于一体的空间,在这里,居民可以体验到与自然和水的直接联系,感受到宁静与祥和。
从外部看,该项目与周围环境融为一体;从内部看,空间序列使人在中央庭院和内部花园中漫步沉思。在这里,日式温泉开始显现,创造出被水、石头和花园环绕的放松空间,带来平静和休闲。
水疗中心内部设计的主要方面是不断追求私密性,这是空间及其用途所必需的。因此,每个空间都向内翻转,用石材围墙形成盲面,使项目具有整体性。
在本项目的设计中,我们采用了被动式可持续性要点;因此,大部分空间都向南开放,大大减少了夏季制冷或冬季供暖的需要。为了保持室内的热量,我们设计了玻璃之间有气隙的窗户。同样,石墙可以调节温度峰值,提高热效率和能源效率。项目中使用的石材是该地区的原生石材,大大降低了项目对碳排放的影响。
28.0855 体现了日本传统建筑与墨西哥本土建筑的融合,摒弃了多余的细节,始终坚持项目的核心及其存在的理由。其结果是一个诚实、简单、实用的设计,但最重要的是,创造了人们所追求的空间体验。
28.0855 is located in a rural development in the Sierra of Tapalpa, Jalisco; from its inception, honesty in design was sought, creating a well-defined narrative guide, along with constant respect for the natural environment, making it an integral part of it.
In the rustic estates of Mexican towns, dry stone walls are used for delimitation. VAN VAN Atelier reinterprets this concept by using stone in its walls as the fundamental anchoring material. These are erected and assembled naturally, where each stone harmoniously rests upon the other with angular shapes meeting and fitting together, creating boundaries with the exterior. These boundaries are framed with curves to soften their robustness leaving a reminiscent touch of those limiting walls in the fields. Hence, the project’s name: 28.0855, the atomic weight of Silicon, the predominant element in silica the basis of most stones found in nature.
28.0855 is conceived as a multifunctional, recreational, restful, and contemplative space where residents experience constant direct connection with nature and water, where only sensations of tranquility and peace are perceived.
The project integrates with its surroundings from the outside, and inside, the sequence of spaces generates contemplative walks through its central courtyard and interior gardens. Here, the Japanese Onsen begins to manifest, creating relaxation spaces surrounded by water, stones, and gardens, leading to calm and recreation.
Towards the interior of the Spa, the primary aspect was the constant pursuit of privacy, necessary according to the space and its use. That is why each of the spaces is turned inwards, creating blind facades with stone boundary walls and endowing the project with its monolithic character.
For the design of this project, we implemented passive sustainability points; hence, most spaces open to the south, significantly reducing the need to cool them in summer or heat them in winter. Windows with an air gap between glasses were proposed to retain heat indoors. Similarly, the stone walls regulate temperature peaks, increasing thermal and energy efficiency. The stone used in the project is native to this area, significantly reducing the project's carbon emissions impact.
28.0855 is the reflection of merging traditional Japanese architecture with Mexican vernacular architecture, dispensing with superfluous details, always adhering to the heart of the project and its reason for being. The result is an honest, simple, functional design, but above all, creating the sought-after spatial experiences.
more
 Open wechat to scan
Open wechat to scan
