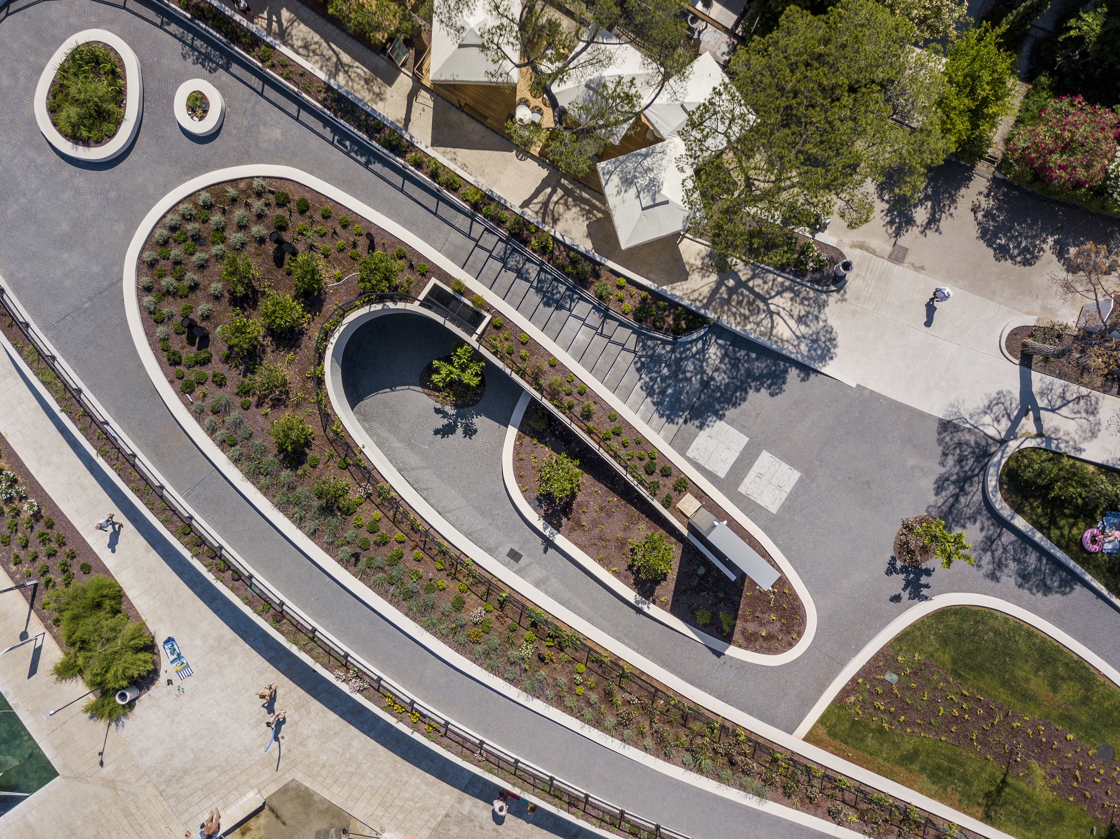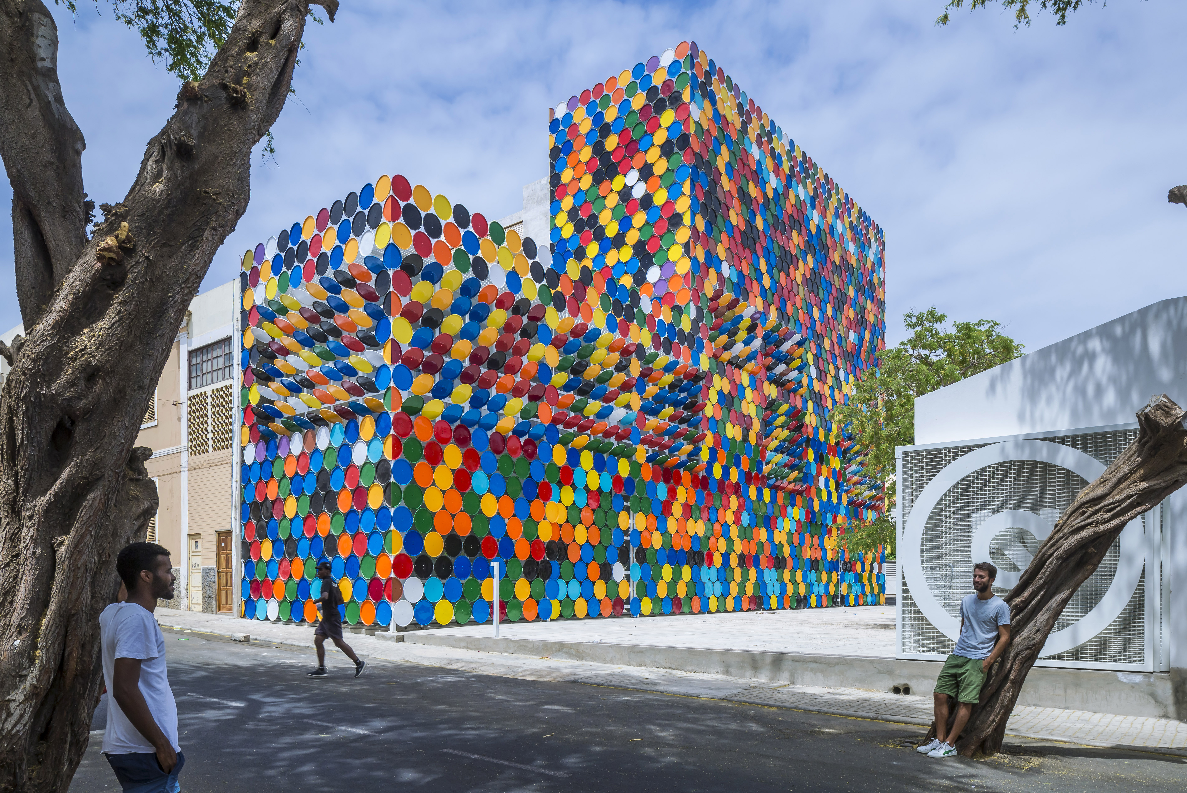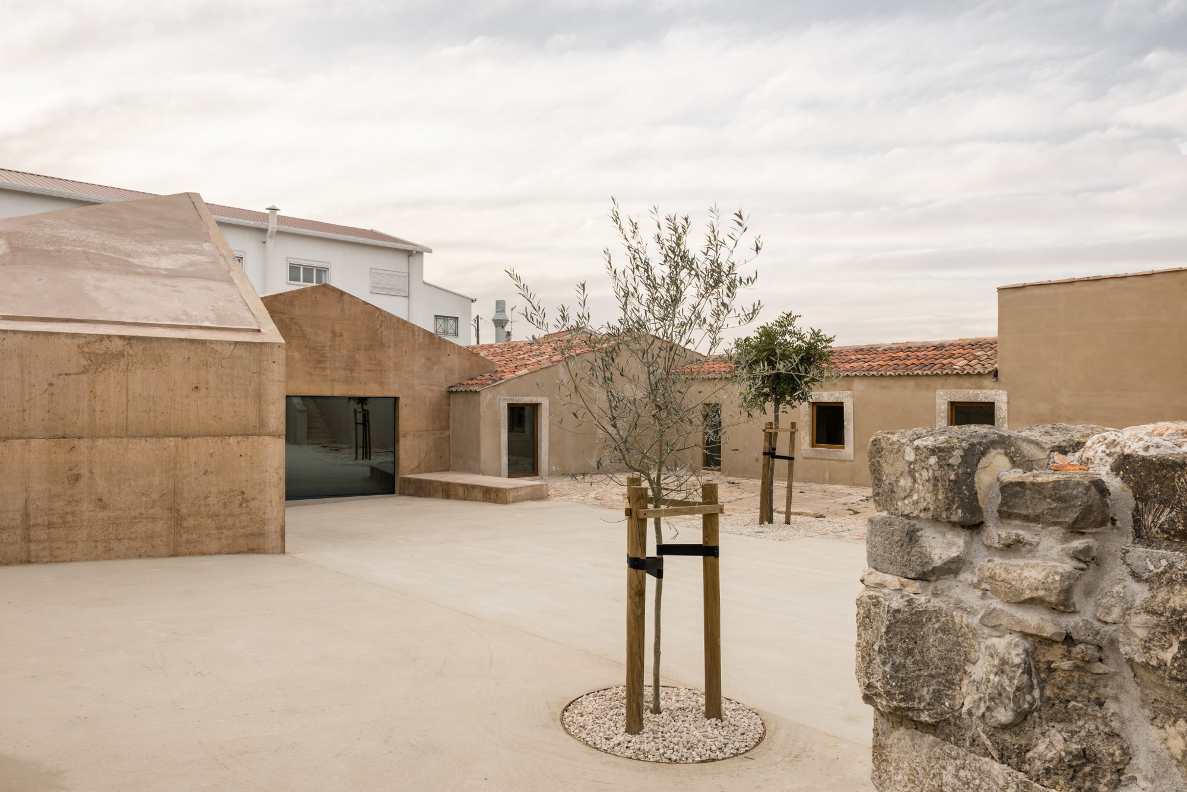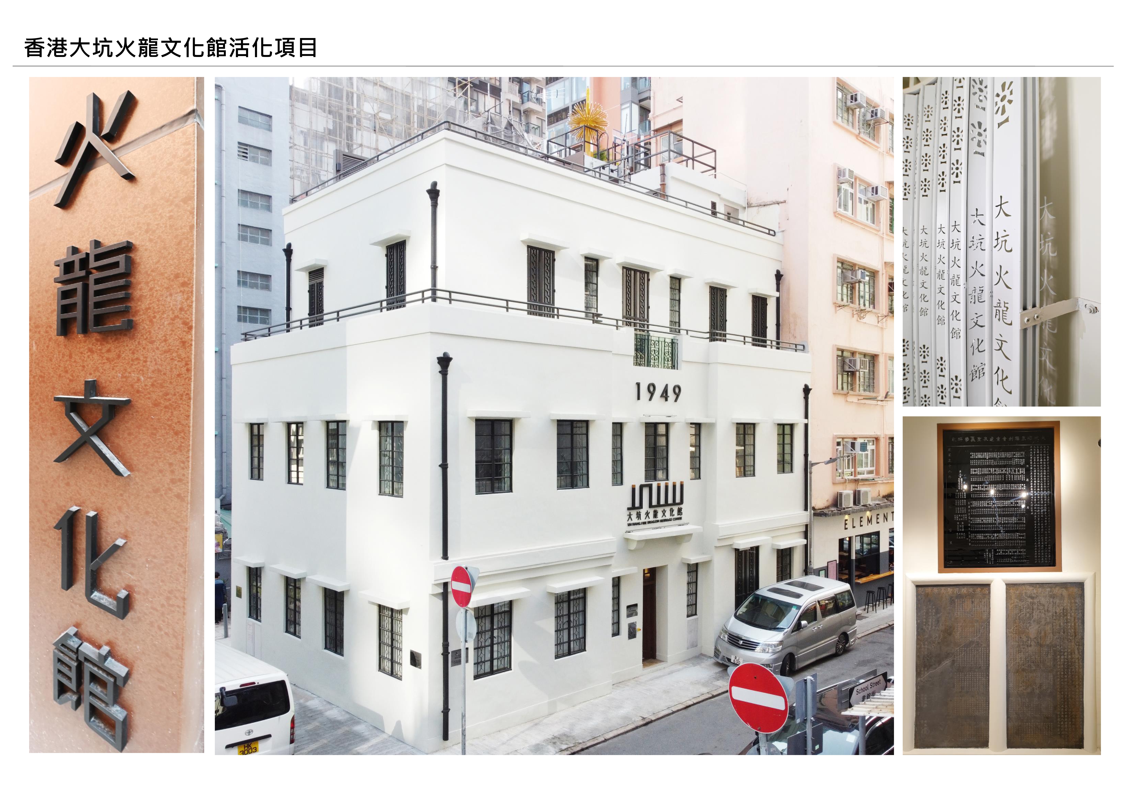 Open wechat to scan
Open wechat to scan
Link is copied

Cultural Architecture Design Global TOP 5
Winner:NFO architecture
WINNERS:DUBoak - Maritime Heritage Interpretation Center in Malinska
DUBoak - Maritime Heritage Interpretation Center in Malinska on the island of krk is part of a larger project for the development of Malinska coastal belt - a result of a public architectural competition that became a strategic document for the future development of this island town. After the realization of the project for the main square and the reconstruction of the „Velika Barka“ waterfront, the Interpretation Center is the newest part of the project that is transforming public spaces of Malinska, which were neglected for many years despite the strong tourism growth. The building of the Interpretation Center is located in the continuation of the park and forms its facade towards the main local square. The park arches over the building forming a roof that covers interior spaces but at the same time it remains a public area of the park with a lookout point and a Mediterranean garden. In this way, the building returns the "lost" space to the park, enriched with new contents with a potential to become an public space activator of the entire zone. The massive green roof is supported by wooden V-shaped columns through which the interesting layout of the Interpretation Center can be seen. The aim was to provide a contemporary presentation space for the traditional heritage and history of Malinska, but also a transformation of the town center. With the help of multimedia technologies, visitors will be presented with all aspects of Malinska maritime heritage. Valuable and authentic objects, various artifacts, documents and other exhibits are on display. The center organizes educational events, workshops and gatherings where the knowledge and skills of island shipbuilders and caulkers are presented and passed on to future generations. There will be events in front of the Center as well, where a small harbor for traditional wooden boats will be formed. In addition to the multi-purpose exhibition space, which is the main content of the Center, there are also the premises of the Sailing Club and the Sports Fishing Club. In this way, the Center gets additional facilities and maintains active outside the tourist season. With an integral approach to solving the problem of public spaces, from the architectural competition to the realization, small island town of Malinska is becoming an example of public space revitalization.

Cultural Architecture Design Global TOP 5
Winner:RamosCastellano arquitectos
WINNERS: CNAD National Centre for Art, Crafts and Design
The works of the CNAD National Centre for Art, Crafts and Design in Mindelo, port city of Cape Verde, on the island of São Vicente, had to be handcrafted, and not only for the name and the function it was to perform, but above all because entrusting the manual works locally would have meant distributing the public funding, resulted from a great government effort, among the artisans of the isle. Thus fulfilling, all the more so since it is a public centre, one of the primary functions of architecture, namely that of being useful to the community. Every design choice, from materials to finishes, has been aimed at seeking to achieve this goal. In this part of the world the industrial revolution, meant as the transition from manual labour to mechanization, is slowly starting now. Here there still exist, and they are the majority, craftsmen who daily build artefacts for the people. It is normal to turn to a craftsman for a piece of furniture, a door, some chairs, to wait patiently for him to make it, and to perceive the dexterity behind the object, built with the necessary effort and care. Here, time is still not money. Every constructive element of the CNAD is the result of this type of craftsmanship, the entire building is a great artisan work. The construction and assembly work was carried out entirely by hand with the aid of machines which can be assimilated to simple working tools. The fair-faced concrete was reinforced by skilled carpenters with different available types of wood and plywood. The wooden frames were manufactured in artisan workshops with the aid of cutting and smoothing machines, where, however, the human element was predominant. In the metal structure, on which the prefabricated elements were mounted, welded and assembled by the carpenters, we have riveted 2,532 drumheads, recycled from old metal drums, which have been sandblasted and manually painted one by one, to form a vibrant, colourful ventilated façade. The culture of recycling is an integral part of the life of these islands, which know how to treasure every resource: here empty drums are never wasted, they are opened and transformed into metal sheets to cover the houses, used as formwork for the concrete casting, reworked to obtain pots and knives. The idea of using them as a base material for the restoration sounded perfect. In the new building – combined with the restored colonial house built as the residence of Senator Augusto Pereira Vera-Cruz, then transformed into a high school and, subsequently, into the headquarters of the historic radio Barlavento where Cesária Évora recorded her first songs – masons and carpenters have worked together to achieve the result of a great work of local craftsmanship, in which imperfection is tangible, and it is seen as an added value, not a defect, because it conveys a sense of manufacturing, of uniqueness. Imperfection, which distinguishes the work of man from that of the machine, is the closest to perfection one can expect from a human being, as it testifies to both his search for perfection and his being human. That same content of humanity that transforms a building work into Architecture. Because architecture without people is just inert matter. Far from any false rhetoric or search for ephemeral media visibility, doing architecture has been designing a simple building, with clear mechanics, which functions with passive cooling systems, reusing materials destined for landfills, with a program intendedto foster the manual work through craftsmanship, art and culture and distributing the economy that generated it among those who will benefit from it. The colors hide a musical score. Each colors is a musical note. We wanted to use the perceptual phenomenon of synesthesia so a Caboverdian composer and multistrumentist, Vasco Martins, was invited to partecipate and wrote the music behind the colors. Paying homage to the musical traditions of the islands and trasmitting a visual musical joy to the square. Every avant-garde is generated by people, not by geography, the centre of the universe can be located anywhere in the universe. For the CNAD project we have taken inspiration from the people that live in the city of Mindelo, from the Cabo Verdian manner to find solution to difficult problems, and from Chirsto and Jeanne Claude barrel sculptures. We are constantly in the search of harmony. The same joy that people receive through the building that we imagine, came back to us in multiple ways. “For us the CNAD in Mindelo, Cabo Verde, Africa, is an architectural scream. One of ours aim in Cabo Verde, is to decolonize architecture from the western paradigma, and show people that there are not third world countries in architecture, from this point, since architecture is made by human being, we can also say that not exist third class human beings, there is only one single humanity, and all the colors can live in harmony”. The functional lids can be angled like blinds which help to maintain the internal temperature of the place. “The use of recycled barrel lids with a different purpose also symbolizes the fact that an object can have multiple use and multiple lives, this only depends on the mental flexibility of the observer. In our project, we try to use materia (matter) to change consciences.”

Cultural Architecture Design Global TOP 5
Winner:Miguel Marcelino
WINNERS:Casal Saloio - Museum of Rurality
The Casal Saloio de Outeiro de Polima is one of the few examples that document the first occupations of this territory. It is an old and humble rural house that has undergone successive changes and expansions over time until it is now transformed into a museum space. In its genesis it was just a simple compartment, then it gained an annex room, then a side wing, a stone oven, the corral and the second floor, and again more other annexes. At one point two buttresses were added to contain structural problems. The constructive logic has always been that of informality and the mere supply of needs. With so many layers of transformations, it was decided to consolidate the old rural house in its last recognizable configuration, being able to read its evolution through the broken and uneven geometry. The new expansion consists of two new volumes intersecting in an L, forming a courtyard with the existing set and adopting a similar shape and scale, continuing, now in the XXI century, the logic of successive expansions and intersections that characterize it.

Cultural Architecture Design Global TOP 5
Winner:伍秉堅(香港)有限公司
WINNERS:香港大坑火龙文化馆活化项目
I/ 項目位置及歷史源來 香港大坑火龍文化館活化項目,原址是一所香港三級歷史保育學校。兩年前政府將其活化,用途為大坑火龍文化館,目的一為保育及活化此特色歷史建築,二為推廣國家級非物質文化遺產 - 大坑舞火龍文化活動。 每年中秋節前後的舞火龍乃大坑區內的年度盛事,火龍必在蓮花宮內點睛、拜神。插滿香枝的火龍在龍珠、天門及雲燈等引領下,穿梭大坑浣紗街及區內的大街小巷,街頭兩旁更掛滿彩燈及有鑼鼓表演助慶,再加上途人吶喊,情景熱鬧壯觀,承傳百年的驅瘟疫傳統習俗。 每年中秋節前後三天,在區內由三百多名青年輪流揮動起舞,巡迴各大小街道表演,配以燈飾,龍鼓音樂,頗為壯觀。 II/ 火龍文化館活化設計概述 A/ 建築設計及文化流傳 火龍文化館的設立,除主要是介紹舞火龍的歷史起源,現在每年也能承傳火龍製作手工藝技術,舞火龍之巡遊路線及相關文化活動。更可推動大坑社區內文各種化交流,增強區內凝聚力及歸屬感。 大坑火龍文化館建築物本身的保育,建築師需要新增一所升降機,提供長者及有需要人士之無障礙通道,直達到一層及二層展覽及餐飲區外牆。 新增升降之外牆設計,也配合火龍標誌,選用棕色及灰咖啡顏色鋁板,代表火龍龍身的香火色調。升降機外牆配LED “ 細燈孔”,以夜間燈光活動,作為模仿火龍舞姿,而塔頂裝有LED明亮圓球燈代表 “ 龍珠”。 B/ 結構及機電設計 結構設計為配合建築保育要求,儘量保持原貌,結構設計也保留建築物原之鋼筋混凝土樑柱,主力牆及石磚外立面。原有天面結構荷載力,不能滿足現今機電及空調設備要求,惟必需拆除及更換屋頂,天面結構改為輕質混凝板(Y-TONG),目的為減輕結構荷載,結構改造工程異常難巨。天面也新裝太陽能板,為館內提供新及潔淨能源。 此火舞文化館活化項目,目標除保留及維護原有歷史建築物之完整性,傳承文化外,更可提升及活化香港現存社會環境功能,及增加其經濟效益。為香港增添多一點文化保育及旅遊魅力。


