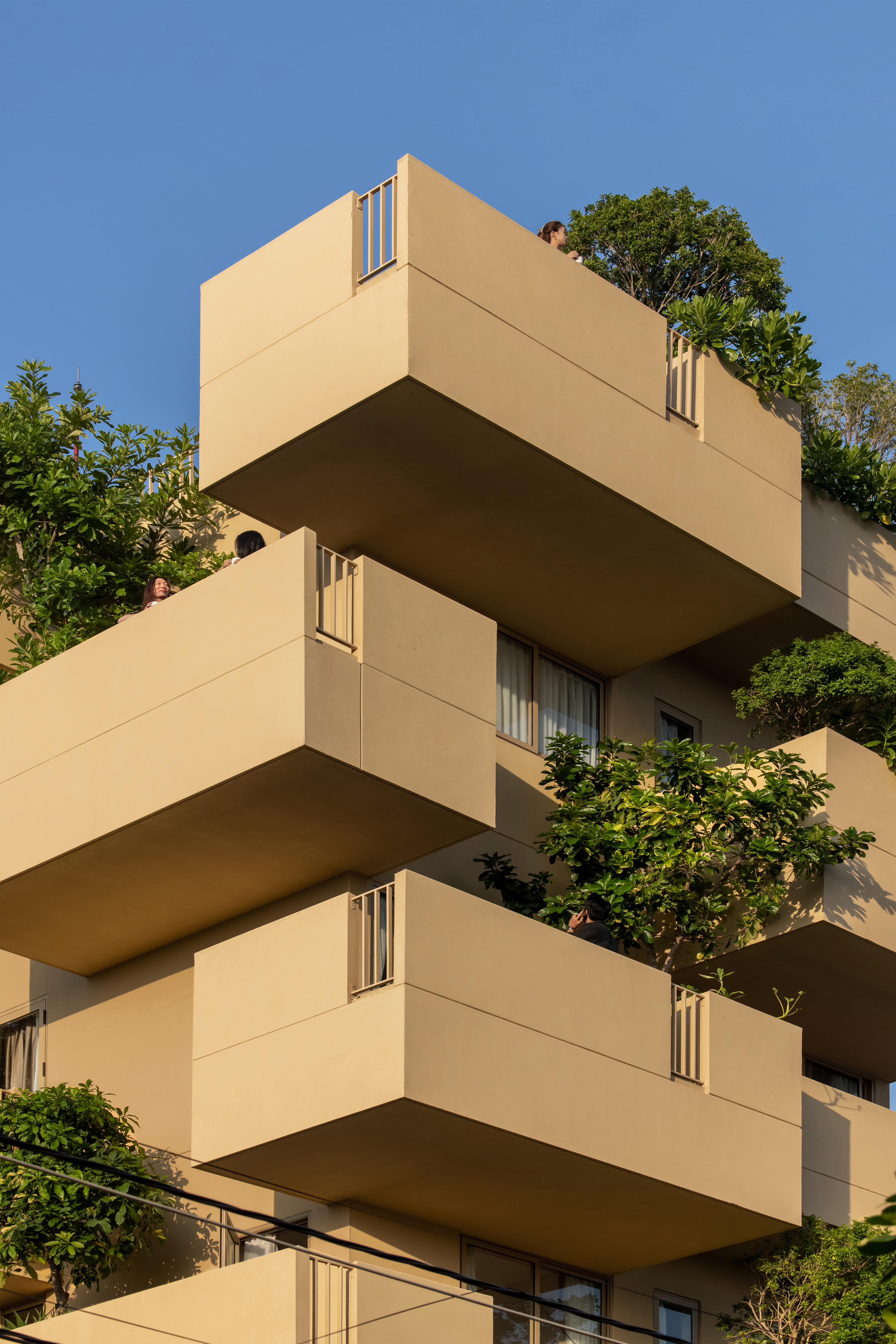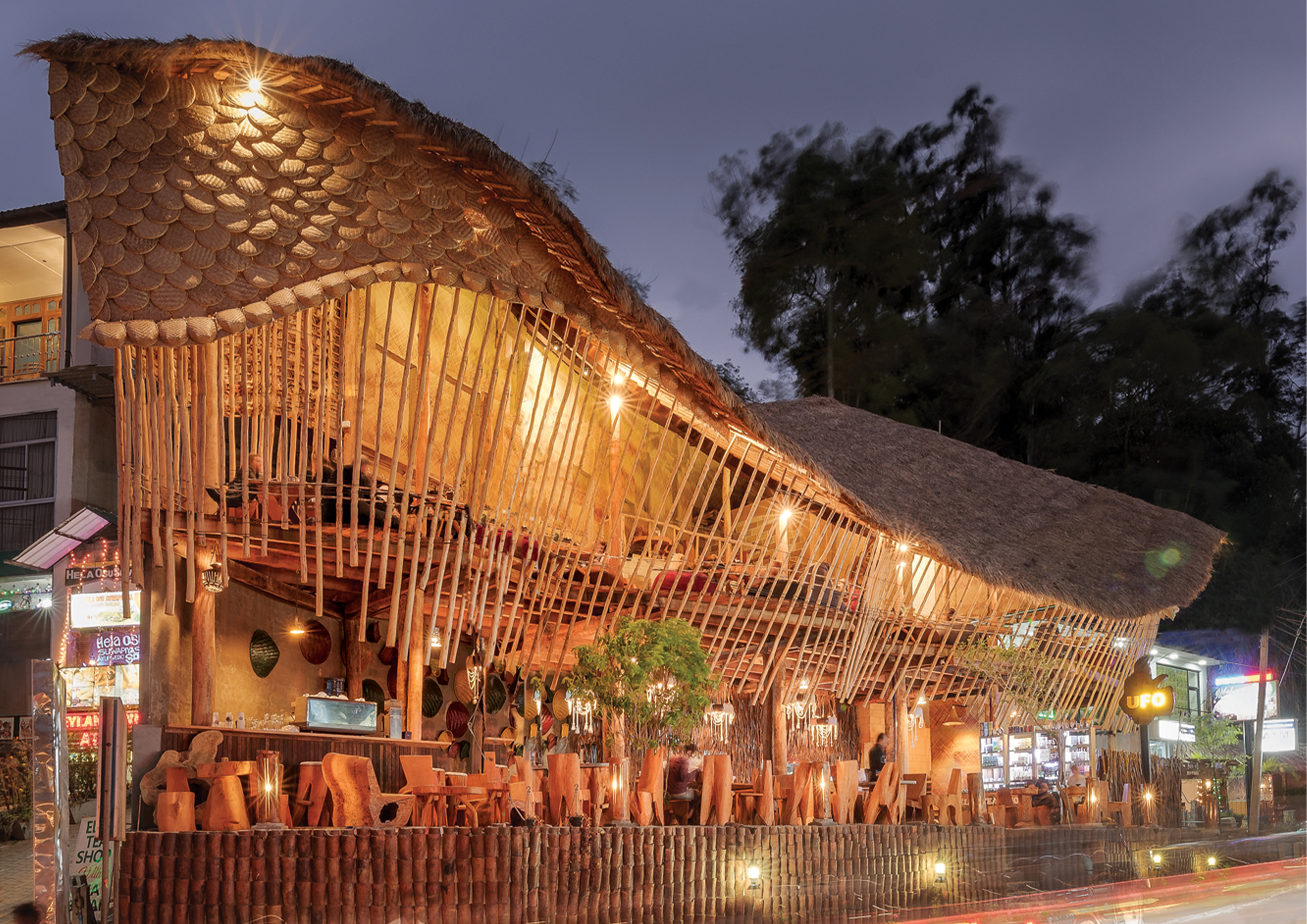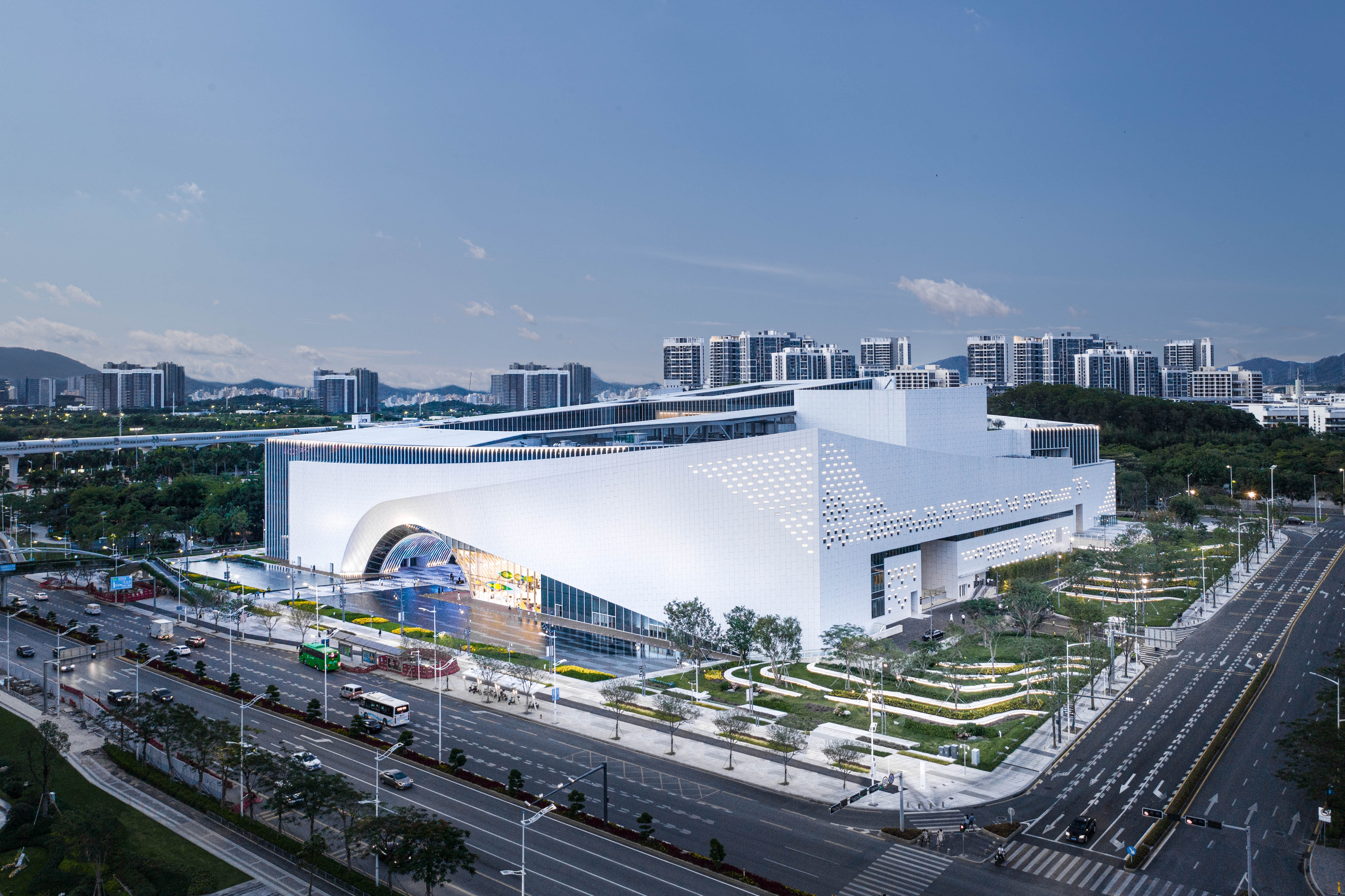 Open wechat to scan
Open wechat to scan
Link is copied

Green Architecture Design Global TOP 5
Winner:Office Istanbul Architects
WINNERS:Rubrum Office
Rubrum Office Building is located in a village that fascinates people with its geography and is a perfect place inside a vineyard and olive garden in Izmir, Seferihisar. In this far-reaching region, the prevailing winds and locations of the grapes create a linear axis. This linearity is the primary reference tool for the plasticity of the structure and the most dominant decision in the placement of the structure. The structure is nestled discreetly amidst the Rubrum Winery. Clearly expressed movements of the vineyard and the building clung to it are perceived as a hidden space in the topography. The integrated structure with the physical environment is sometimes experienced as a secret, hidden space and sometimes a vertical landscape design element with its accentuated strong walls. Soil, the primary material of the building, will stand out as a representation of the land as something to be exhibited, reproduced and cultivated. Users experience the clay walls as the structure's primary intention. The uses of these walls make the users lead onto the courtyard. The inward-oriented courtyard is designed as a place of the building and provides fulfilment such as receiving, combining and distributing. While the courtyard provides circulation between the spaces around it, it also provides a residential area as an open space, encouraging a gentle breeze into the home. An essential living space for Anatolians, also called the 'Life', allows privileging some relationships over others in the central void of the space.

Green Architecture Design Global TOP 5
Winner:TAA Design
WINNERS:THE FLYING BLOCK
THE FLYING BLOCK Design Studio: TAA Design Principle Architect: Nguyen Van Thien Architects: Nguyen Van Thien, Tran Anh Huy, Ngo Thi Bao Nhi. Building Type: Hotel Location: Phu My, Ba Ria Vung Tau, Viet Nam. Site: 300 m2 Allowable Building Area: 200 m2 Built Area: 1200 m2 Completed year: 2023 Constrution: Doricons Material: Natural wood, aluminum xingfa, taicera tiles, … Photography: Hoang Le THE CONTEXT OF THE PROJECT The project is a complex of accommodations and resorts for professionals living and working in Phu My town, where the largest concentration of industrial parks in Ba Ria Vung Tau province is located, with many heavy industrial factories and container ports. Improving the quality of the living environment is the focus of the project. FLYING GREENERY BLOCKS The concept behind creating "flying greenery blocks" with a width of 2-3.5m is to provide a variety of outdoor activities, such as a garden, elevated playground, etc., that are integrated into each space to offer a natural experience and relaxation after a day of work in the industrial park. The blocks are arranged in a staggered manner to create vertical spaces for trees to grow and develop, while also creating a lively rhythm on the facade. VENTILATION AND SUNSHADE The layout is divided into 4 blocks, with the traffic lane also serving as a natural ventilation gap to increase airflow. The combination of the extended blocks and large trees provides shade to the surface of the building. "The flying block" is a design solution that aims to improve the living quality of high-rise complexes in urban areas.

Green Architecture Design Global TOP 5
Winner:RAPA Chartered Architects
WINNERS:Café UFO
Ella is a beautiful town in the central hills of Sri Lanka which is filled with tea estates, mountains, waterfalls and of course some good air to breathe. Lots of people make Ella one of their must-visit destinations just to witness the breathtaking views it creates. It is a dream place for many trekkers with some of the best hikes the Island provides. This hidden village has become vastly popular among tourists. The motivation to build a sustainable, eco-friendly design in Ella stemmed from the growth of uncontrolled haphazard buildings that are constructed in the area, visually and physically challenging its background. There is an acute need for a vernacular touch in the area since Ella is a tourist-sensitive locality. Visitors to the area prefer views undisturbed by haphazard structures that do not give due consideration to the context, ecology, and purpose. The design concept is derived from mythological legends that are popular in the area. Ella is known for its connection to the story of “Ravana”, the mythical king of Sri Lanka who is said to have ruled the land thousands of years ago. As described in folk literature, King Ravana has been in possession of a flying machine known as the ‘Dandu Monara Yanthraya’ – ‘Flying peacock machine.’ This machine is said to have been built in the shape of a peacock. The design of Café UFO was inspired by King Ravana’s flying machine as described in folk literature. It acutely preserves the rustic quality of the legend in relation to Ella. The restaurant was named ‘Café UFO,’ relating to the ‘unidentified flying object’ that it was inspired by while adding a chic modernity to it. The main raw material used in the construction of the space is timber. The timber acquired is from rose gum trees – Eucalyptus grandis – that are grown purposefully and approved for usage by the Forest Department of Sri Lanka. Micro timber branches are used as rafters and degraded wooden logs have been acquired for furniture. The roof is thatched with two layers of blady grass – Imperata cylindrica – with a tar felt sheet as a waterproof insulation in between. Interior design has also been done with the application of eco-friendly and reclaimed materials. Interior partitioning as well as interior wall décor were done using cinnamon sticks, and reed and rush products respectively. Interior decorations and lighting are complemented with metal pots, wheels, tyres, and metal water buckets, all of the materials reclaimed and upcycled. Owing to the nature of the materials used, the design and architecture of Café UFO are highly sustainable and eco-friendly. The lighting and space achieve a warm ambience, ideal for a dining placement. Amber, gold and brown tones are consistent in the structure, adding to the ambience while not being too harsh on the eye of the diner. The ground floor, first floor and a mezzanine level provide ample space. Each features different arrangement of seating, leaving the visitor with several choices to dine. The construction phase of the project was conscious of the social context and community placement as well. Almost all the raw material has been procured from the area and services such as carpentering, interior detailing and masonry were sourced from the community of Ella itself. Café UFO was designed in five months and construction was completed within seven months. For a sustainable project, maintenance requires merely less time and funds. This thoughtful and creative architectural design was owing to its application of creativity with technology towards a feasible, economical, contextual and environmentally sustainable project. RAPA chartered architects luckily got a chance to design a project in the heart of Ella town. Considering the Contextual fats of the Ella, we created a concept analyzing historical connotations related to the area converting it to an innovative built form and merging it with the contextual vernacular architectural characteristics very sensitively. We wanted to regain the vernacular character of Ella town through those haphazard concrete developments. here's the translation of the text into Chinese: 埃拉是斯里兰卡山区的一个美丽小镇,被茶园、山脉、瀑布所环绕,当然还有清新的空气。许多人将埃拉列为必游之地,以亲眼见证它创造的令人叹为观止的美景。对于许多远足者来说,这是一个梦幻之地,提供了岛上最好的徒步旅行路线之一。这个隐秘的村庄近年来在游客中间广受欢迎。 在埃拉建立可持续、环保的设计的动机来自于该地区无序、杂乱无章的建筑物的增长,这些建筑物在视觉和实际上都挑战了其背景。由于埃拉是一个对游客敏感的地区,因此该地区迫切需要一种本土的触感。来这里的游客更喜欢不受杂乱建筑物干扰的景色,这些建筑物不考虑环境、生态和用途。设计理念源自于该地区流行的神话传说。埃拉以与斯里兰卡神话中的国王“拉什纳”故事的联系而闻名,据说他数千年前统治着这片土地。根据民间文学的描述,国王拉什纳拥有一架被称为“Dandu Monara Yanthraya”的飞行机器,即“飞行孔雀机器”。Café UFO的设计灵感来自于民间文学中描述的国王拉什纳的飞行机器。它饶有兴趣地保留了与埃拉有关的传说的乡村质感。餐厅被命名为“Café UFO”,与其灵感来源的“不明飞行物”相关,同时为其增添了时尚的现代感。该空间的主要原材料是木材,所使用的木材来自斯里兰卡森林部门明确批准用于建筑的玫瑰胶木树(Eucalyptus grandis)。微小的树枝被用作椽子,废弃的木材原料被用于家具制作。屋顶覆盖有两层刀叶草(Imperata cylindrica),之间使用焦沥毡片作为防水隔离层。 室内设计也采用了环保和可回收材料。内部隔断以及内墙装饰都使用了肉桂棒和芦苇制品。室内装饰和照明配以金属锅、车轮、轮胎和金属水桶,所有这些材料都是回收和升级利用的。由于使用的材料性质,Café UFO的设计和建筑非常可持续和环保。照明和空间营造出温馨的氛围,非常适合用餐。琥珀、金色和棕色的色调在结构中保持一致,增加了氛围感,同时不会对食客的眼睛造成太大负担。一楼、二楼和夹层提供了充足的空间,每个空间都具有不同的座位布局,使游客有多种用餐选择。

Green Architecture Design Global TOP 5
Winner:奥意建筑工程设计有限公司
WINNERS:深圳市光明文化艺术中心
本项目占地3.79万m2 总建筑面积约13万m2 主体建筑功能包括演绎中心、文化综合中心、规划展览馆、美术馆、图书馆,为奥意建筑原创方案+设计总包,建筑设计充分考虑地方气候特点,营造出“庭”和“院”的山水意境,以功能空间串联围合成为一个整体院落。融入岭南特色建筑技术,形成独具特色绿色建筑三星级技术方案,打造可感知、可持续的绿色建筑示范项目。创新采用EPCO+PM模式,各使用方参与全过程建设。综合运用30多项技术,打造具有岭南特色、绿色健康和环保高效的绿色三星级文化艺术综合体。项目极大的满足了群众日益增长的文化生活需求,提高群众艺术素养,形成学科、健康,文明的文化艺术氛围


