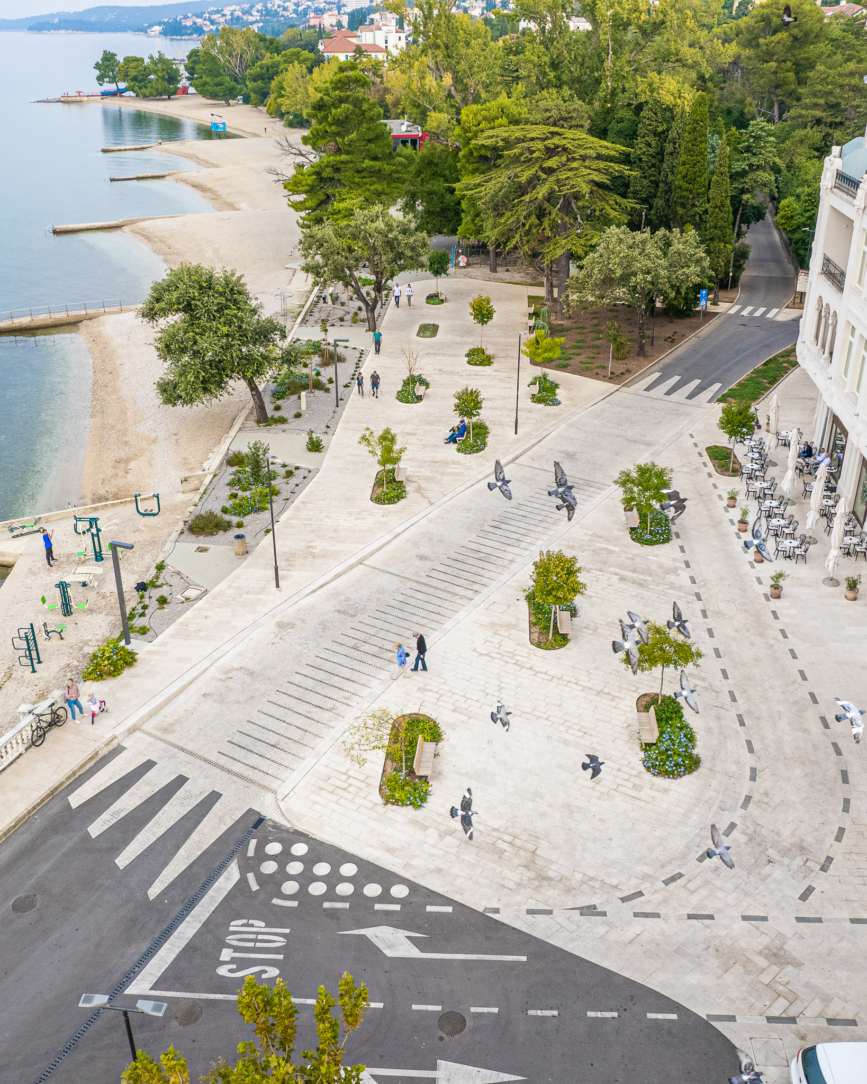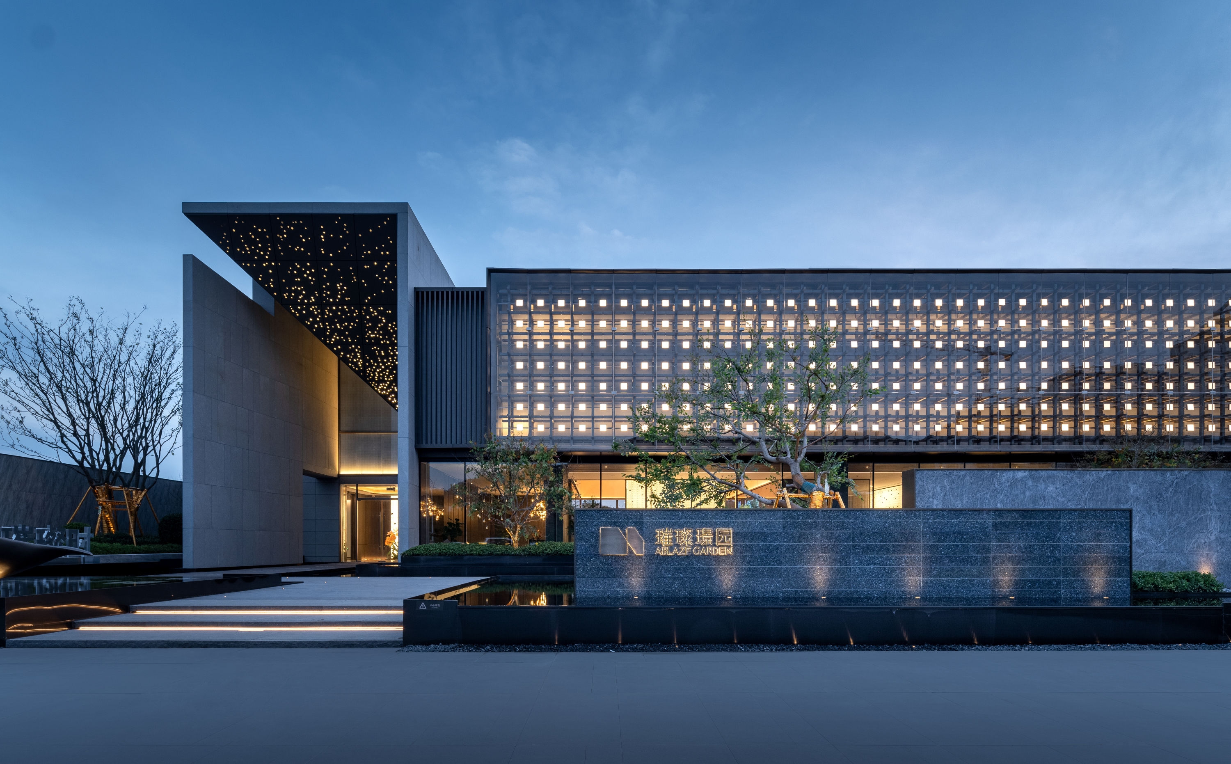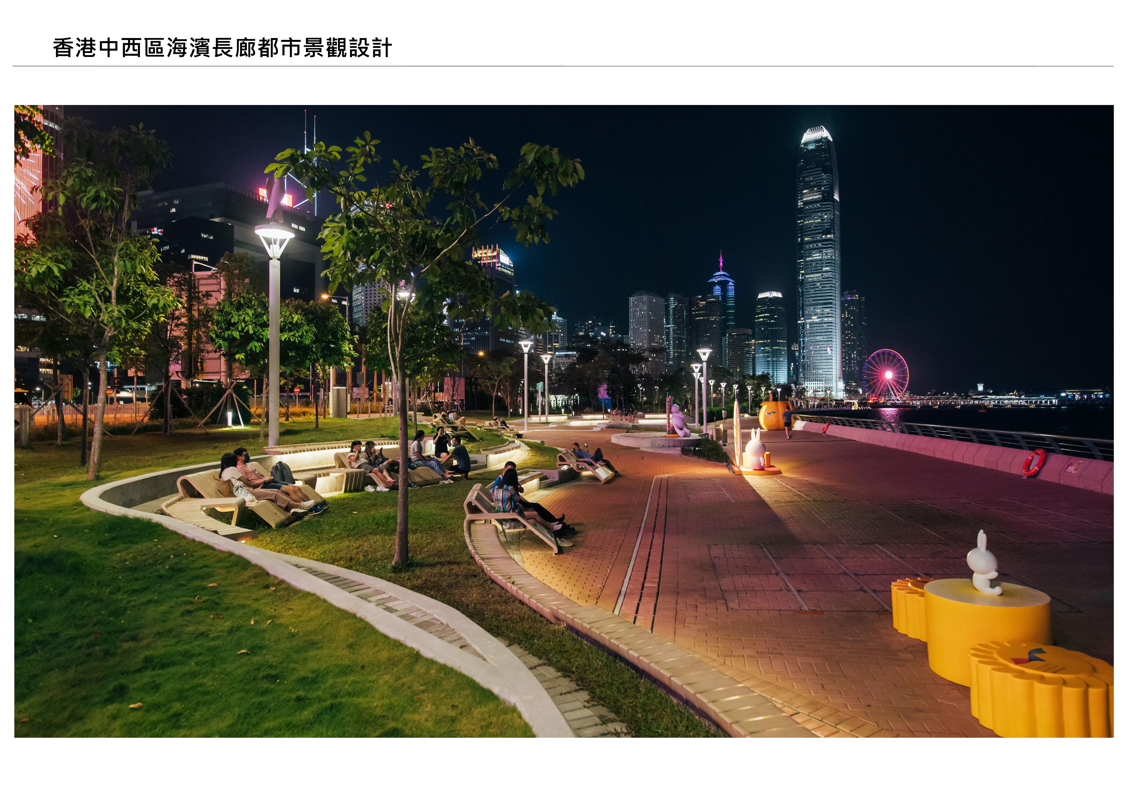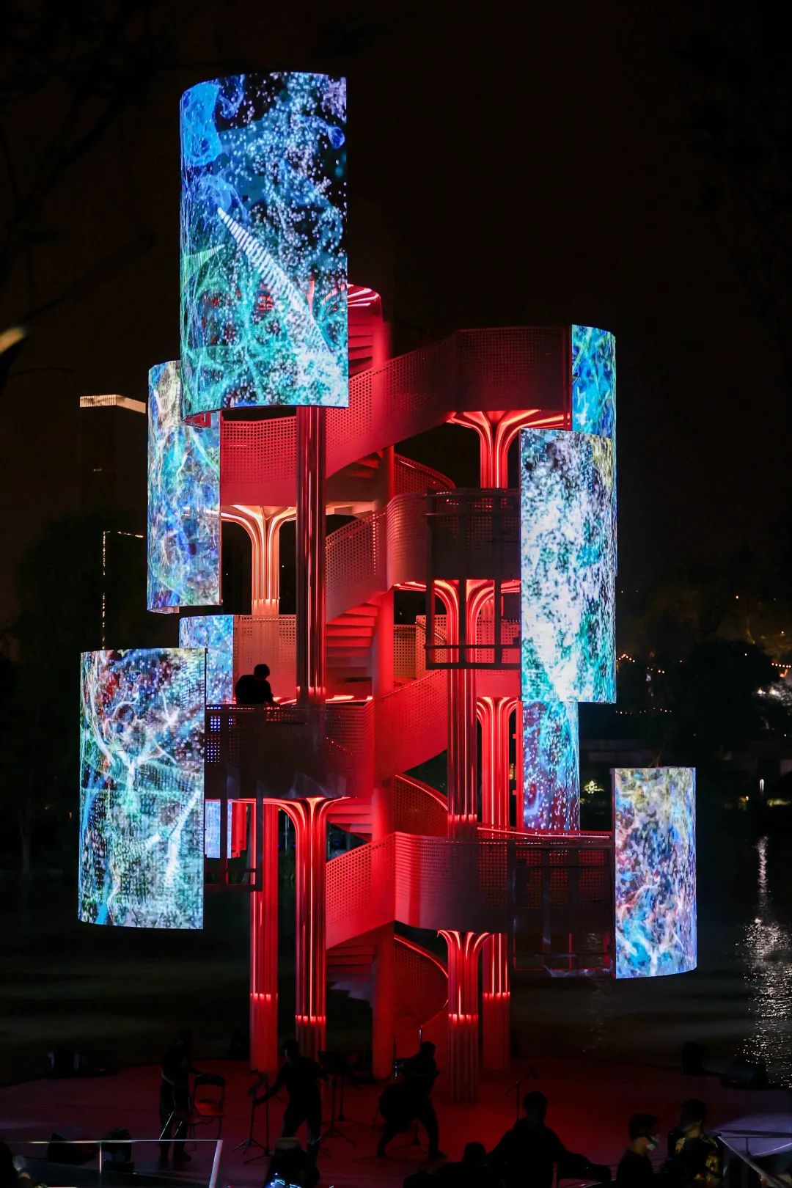 Open wechat to scan
Open wechat to scan
Link is copied

Urban Landscape Design Global TOP 5
Winner:NFO architecture
WINNERS:Miramare Square
The site of the "Miramare" square is specific because it includes part of the former Art Nouveau park, the square in front of the newly opened hotel and one of the city's main roads. The task was to encompass the three mentioned entities with a comprehensive solution and to achieve that the square functions as a single entity while making sure that each stakeholder can function independently: city promenade, city park, car traffic, vehicular access to the hotel and the hotel terrace itself. The square is located at the northern end of Strossmayer's Promenade – a beautiful green promenade with deep shade that many people pass by. On the eastern side, there are public and private buildings, while on the western edge there is a thin stretch of beach with a view of the sea and the island of Krk. Part of it includes the rest of the former Art Nouveau park with high-quality high greenery, while the part closer to the hotel functioned as a parking lot. The two entities are crossed by a road that had to be adapted in terms of shape and safety to the large number of pedestrians who pass from the city beaches to the city center and vice versa. The solution interprets a recognizable horticultural element from Strossmayer's promenade - the so-called green islands or "pills" that are uniformly applied to both parts: the square in front of the hotel as well as the contact area of the park where the new fountain takes the same form. By positioning the benches as part of the green "pills", new square becomes a place of gathering and thus ceases to be just a passing point in the city promenade. In order to ensure occasional car access to the hotel entrance for guests, the route of the vehicle itself is decently emphasized with a different type and direction of paving. The road that cuts through the square is lined with stone cubes to visually match the rest of the square and has a cross section in the form of waves, in order to further slow down traffic. The undulating road has already entered the memory of the people of Crikvenica as part of the Stjepan Radić Square solution, so that now the "undulating road" marks the beginning and end of the strict center of Crikvenica. In order to further enrich the square with pedestrian routes, the western stretch of greenery towards the beaches is additionally paved and secondary routes are created from the hotel and other buildings towards the beach. As a reference to the former Art Nouveau park that contained exotic plants from all over the world, species such as Ligustrum Japonicum, Sophora Japonica, Magnolia grandiflora were used in the square, and the existing park is complemented by Cedrus Atlantica and Quercux Ilex.

Urban Landscape Design Global TOP 5
Winner:青岛厚德景观规划设计有限公司
WINNERS:青岛招商璀璨景园
青岛招商璀璨景园 项目风格为现代轻奢景观风格,以高雅生活态度·高端艺术调性·高定生活方式为主旨,用“高级感设计”演绎空间形式,重构奢华定义,打造城市收藏级精品居住空间;整体空间环境用现代设计语言呈现简练纯粹的项目气质,演绎现代而经典的人居自然空间艺术。 空间上内与外渗透,硬质与绿化相互穿插,雅致精奢景观作为基调,追求艺术精奢·自然共融的空间感受;走进场地感受清风拂过,洒下一地斑驳,诉说着光与影的故事,行人穿行其中,交错、起伏、嫣然成画,营造三季有花、四季有景、富有情趣的自然景观,融入高端精品酒店的典雅精致体验,营造出酒店化的私人高定感和度假感的自然温度。

Urban Landscape Design Global TOP 5
Winner:伍秉堅(香港)有限公司
WINNERS:香港中西区海滨长廊都市景观设计
項目位置 香港中西區海濱長廊規劃設計(中環)段,此段長約560米,總面積7,800平方米,連接中區和灣仔之海濱,位處港島維多利亞海港之心臟地帶,所以被認為是整個全長5公里維多利亞港海濱長廊中之最重要的一段。 此段海濱長廊交通亦非常便利,除從港島金鐘地鐵站,由中環及灣仔碼頭乘渡輪也輕易抵達。 都市景觀設計概述 建設除便利市民及小童休閒玩樂等之用,主要是觀賞維港景色的好去處,更可吸引各地旅客,體驗香港海景的必然之選。 長廊設計有很多綠化空間,以供散步及大眾休憩玩耍,也種植以不同季節各色的花朵及草坪,綠化樹木,可清楚分隔活動區及休憩空間。其中 “趣味園林”,有高低不一的小草丘,配以彩色繽紛的塑膠混凝土管道。可提供兒童有趣的遊戲體驗,發揮創作想像力。 休憩空間之景觀台階入口,設計有休閒長廊,廣場特色天蓬,具藝術特色之下沉式座位,之‘變形金剛’涼亭等均是欣賞海景的好地方。其中 ‘變形金剛’涼亭是採用環保式預制件活動式組合,可在不同場合,可靈活安裝使用。 後段長廊設計,加入大量環保及高智能元素,以配合香港國際城市的形象。除風力及太陽能發電,提供行人路燈照明外,香港著名 ‘Timberbank’ 藝術家,利用近年因颱風而倒下的樹木,創作了一組美觀又實用的公共藝術座椅,名為 ‘在這片小土地上稍作休息’。 長廊上各種新款設計,加上璀璨的海景,無疑是市民及旅客,拍照打卡的熱點,間接亦是宣揚香港 ‘東方之珠’及‘美麗之都'的好方法。

Urban Landscape Design Global TOP 5
Winner:南京云停文化发展有限公司×北京开物加
WINNERS:生命塔
2023年5月1日,全球首座水上多媒体美术馆「生命塔」在麓湖天府美食岛·时光码头正式启幕,以「It's Time It's Life 时间|生命的共振」为首展,诚邀公众一起以「艺术」为路径更新对数字媒体、展览空间、建筑边界以及对世界和生命的理解。 本次启幕,生命塔以「作响—怒放—共振」为正式篇章,由艺术家冰逸的「生命塔三部曲」作为展览内容,回溯「三生万物」命题,并带领人们看到水域之上的先锋艺术表达和多元可能性。 伴随仪式帷幕的拉开,「作响」篇章呈现作品「时间水起」,以星象和焰火展现粒子化的生命基因,冰逸创作于2019年的时间塔长诗作品,与舞者的手起手落相互呼应,共同传递对生命的赞颂始于对时间的歌颂。 「怒放」篇章呈现作品「山水之流」,以Alexander McQueen婚纱秀「片甲不留的婚纱」为开场,伴随「生命塔三部曲」原创音乐家张荐的钢琴弹奏,黑白的中国水墨让建筑和空间融合为山水和自然,生命塔艺术家冰逸由湖心驶向码头岸边正式登场,并与张荐共同为生命塔再添生动诠释。 压轴篇章「共振」呈现作品「宇宙生命」,以麓湖的水生植物为创作灵感进行拟化并再造生态,倾诉生命的能量,并由此为启幕仪式画上圆满句号。 这座坐落麓湖的「生命塔」,是艺术家冰逸以其前作品「时间塔」为创意,并基于麓湖水域特点,与万华共创深化呈现的水上艺术项目。「生命塔」被定义为由水中生长出的生命形态,麓湖的高度、精神性和内涵与生命塔的形态语言是高度契合的,更将成为麓湖献礼城市的全新精神坐标。 生命塔由时光码头延伸至湖面,坐落麓湖天府美食岛水域内湾。塔身形状以“树”向上生长的形象演变而来,最终实现错动平台、可移动屏幕、树状这三项关键设计,这样的设计理念也使得美术馆的展示和表达更加灵活和多样化,进一步打破传统的美术馆白盒子形态,以开放灵动的姿态,接纳外界万物互动。 《生命塔》具备可交互和参与性的数字体验——通过数字作品的出屏和出墙,让建筑在更新和扩张的过程中,有自我调整和适应的能力。建筑也可以根据需要自主调整结构和功能,实现灵活和自由的空间布局。 由此《生命塔》每一次的形态演变,也突破和探索着建筑的边界,建筑不再是静态、固定的存在,而是具有生命力的载体。 正因此,《生命塔》不只是一个灯光装置,也是一个集结人类所有经验的美术馆、天文馆、电影院、生态园于一体的未来展馆。 孕育于生命之湖,生命塔让水域、建筑和艺术在互相交融中成为全新的艺术表达媒介,以全新城市精神坐标的角色,让麓湖不断拓宽城市艺术表达的边界和维度,为更广泛的公众提供从艺术的无限可能跨入生活无限可能的空间。 未来,生命塔还将持续拉开艺术展览/现场/秀场的新高度,并由此链接岛屿之上的时尚、艺术与水上烟火,以岛屿商业为依托,成为艺术与时尚、音乐、戏剧碰撞与融合的发生地,释放对岛屿生活的无限想象,并最终化身城市的「艺术灯塔」,值得期待!


