Darwin Bucky redefines the practice of architecture as a product. Bucky is a multifunctional prefabricated parametric exoskeleton that challenges the intrinsic immobility of conventional architecture, by being a modular lightweight stand-alone (or clustered) structure that is 'easy-to-plug-in'; with minimal site impact at any location; assembled or dismantled in a few day's time; stored/transported in a shipping container.
The product aims to strike a balance between materiality and technological advancements in the field of design and engage the craft knowledge of metal as a material. The form ideation is guided by structural performance. The aesthetics are thus a derivative of performative design approach. Darwin Bucky is designed to encapsulate a space with half the material required by conventional structures, thus optimizing the use of steel to achieve material efficiency.
To support a multi-functional space, the design is accompanied by an in-built lighting system, audio-visual set-up, exhibition framework and air-conditioning system. Bucky does not require a plinth or a foundation to build on, nor requires heavy equipment for transportation and erection. A unique flat-pack system of 1mm thick folded metal insulated panels make the Darwin product ideal for locations where road access is difficult, electricity is scarce and excavation is undesirable.
A prototype project, called Bucky Gallery and Cafe, is a cultural centre in Ahmedabad whereas Bucky 2.0 version is ready for production and open for sale. It is made to order in two sizes - 11m diameter/6m height and 18m diameter/9.5m height. The project proved to be a catalyst where the community can come together to interact and revive the connection lost during the pandemic. The prototype became truly interactive when artists painted “Gond” (a traditional painting technique from a remote village in India) on the outer surface with mythological characters as a commentary on today’s society.
Architectural Firm - andblack design studio
Principal Architect - Jwalant Mahadevwala
Client/Design Director - Abhyay Mangaldas, Founder, Darwin Live Light
Structural Consultant - Schafbock design + workshop
Photography Credit - Vinay Panjwani and Edmund Sumner
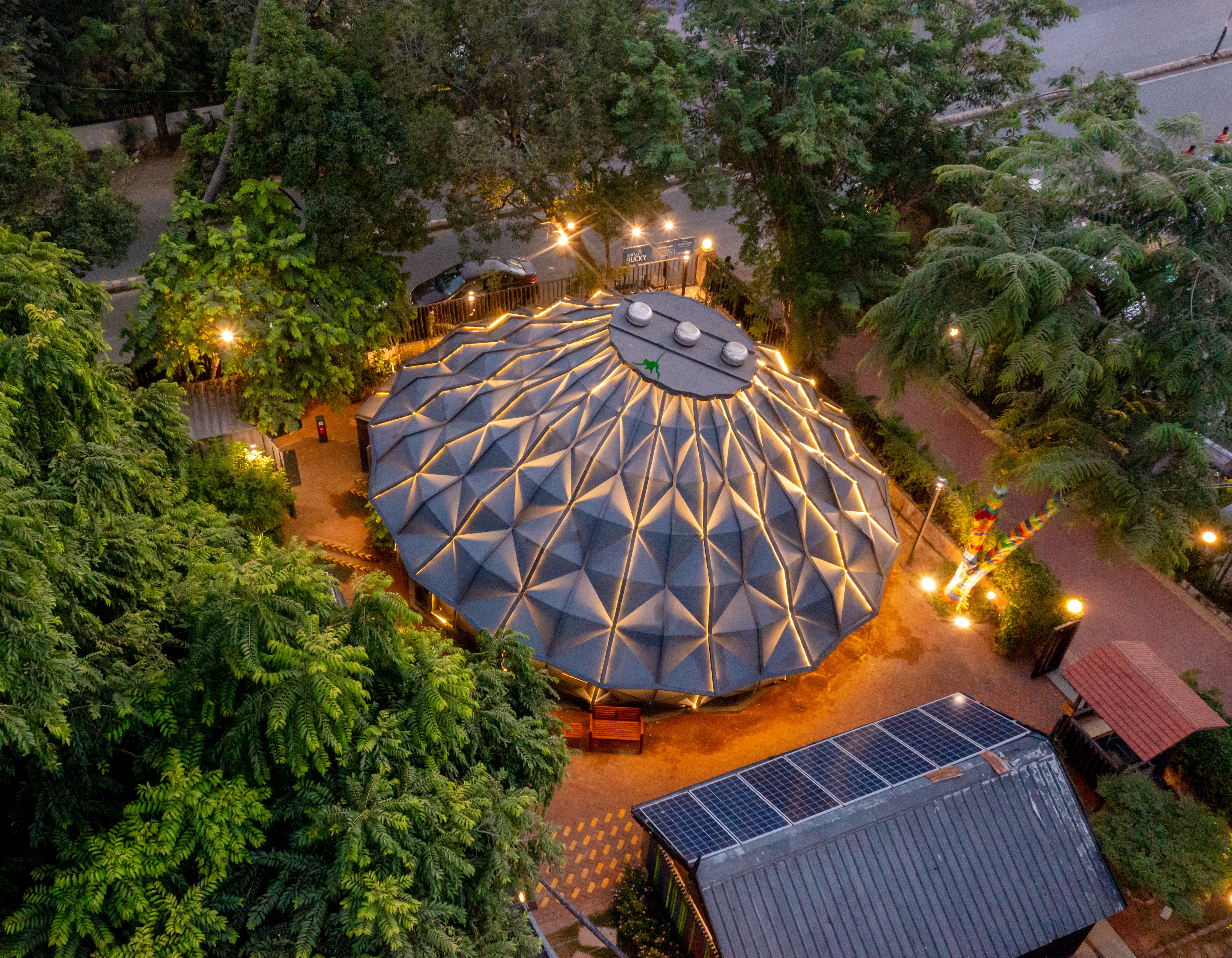
Photography Credit : Vinay Panjwani
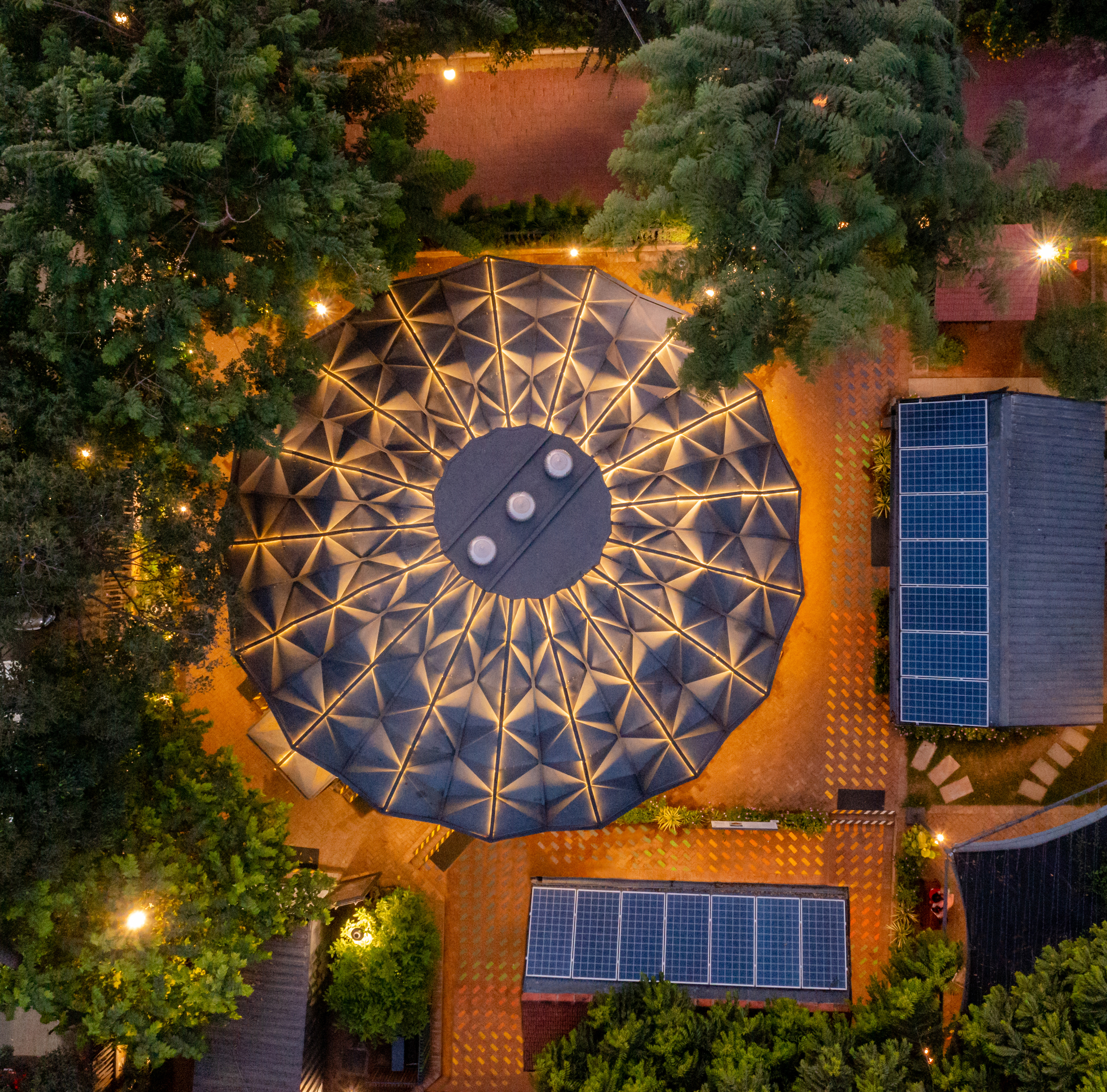
Photography Credit : Vinay Panjwani
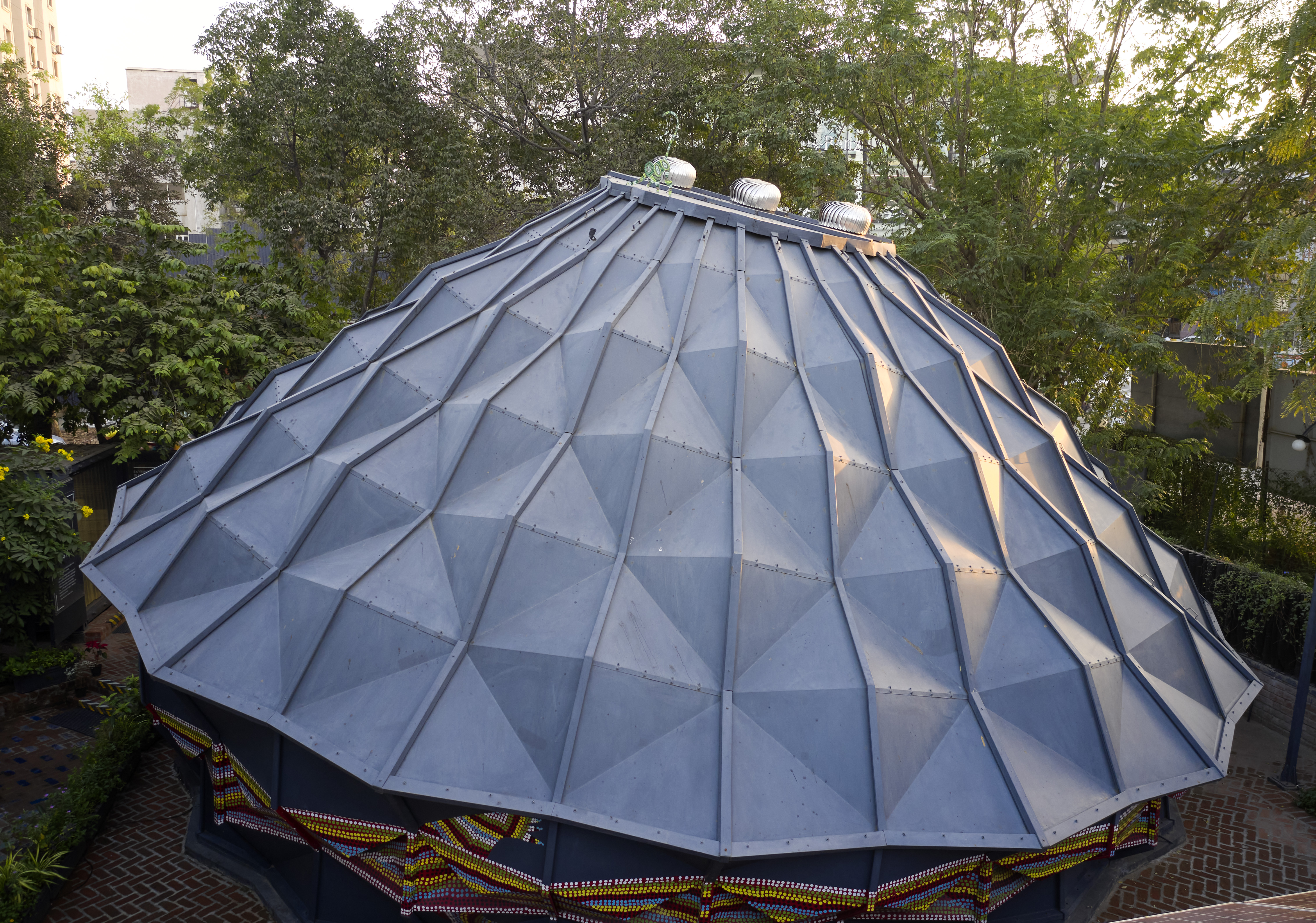
Photography Credit : Edmund Sumner
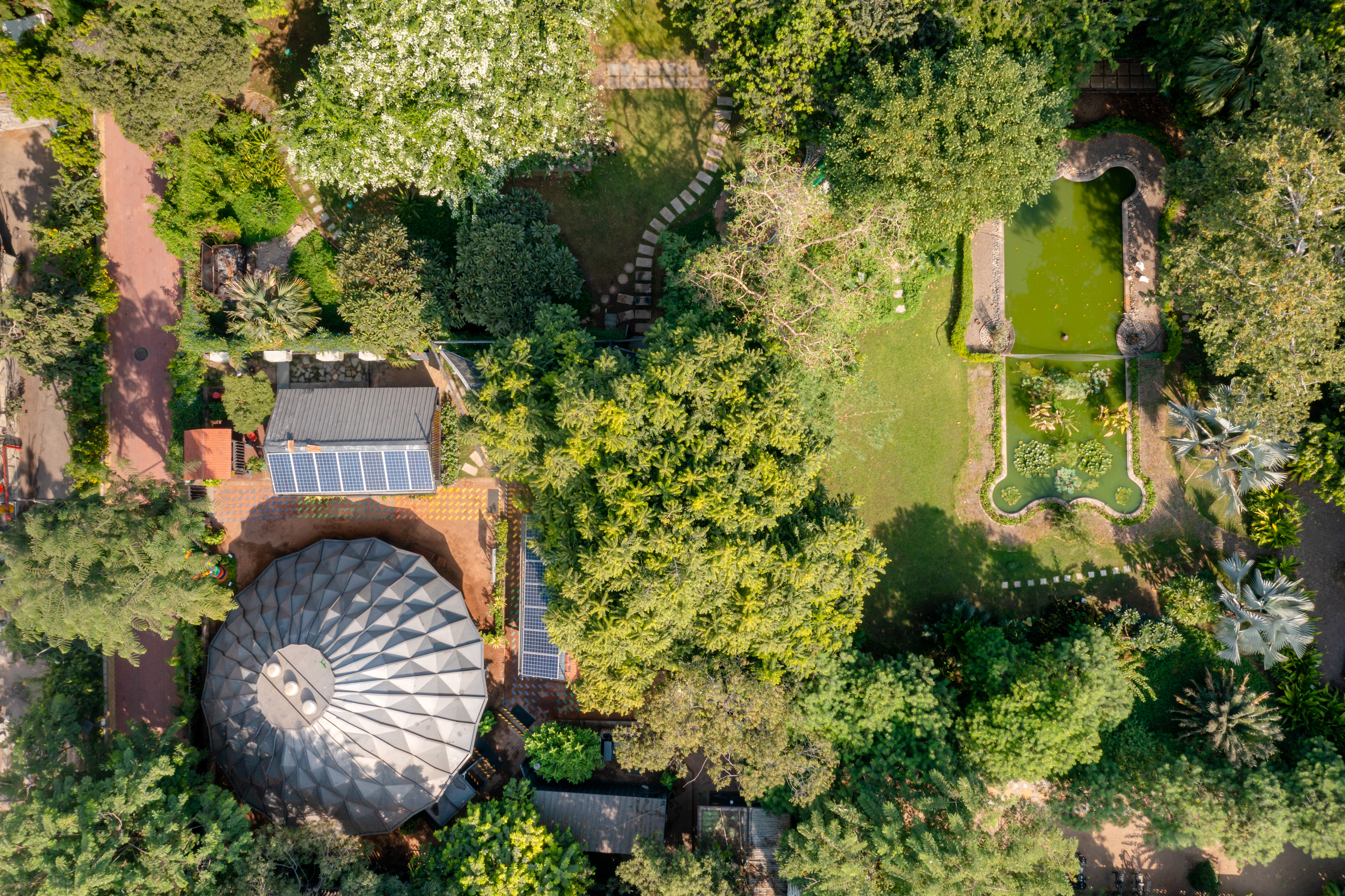
Photography Credit : Vinay Panjwani
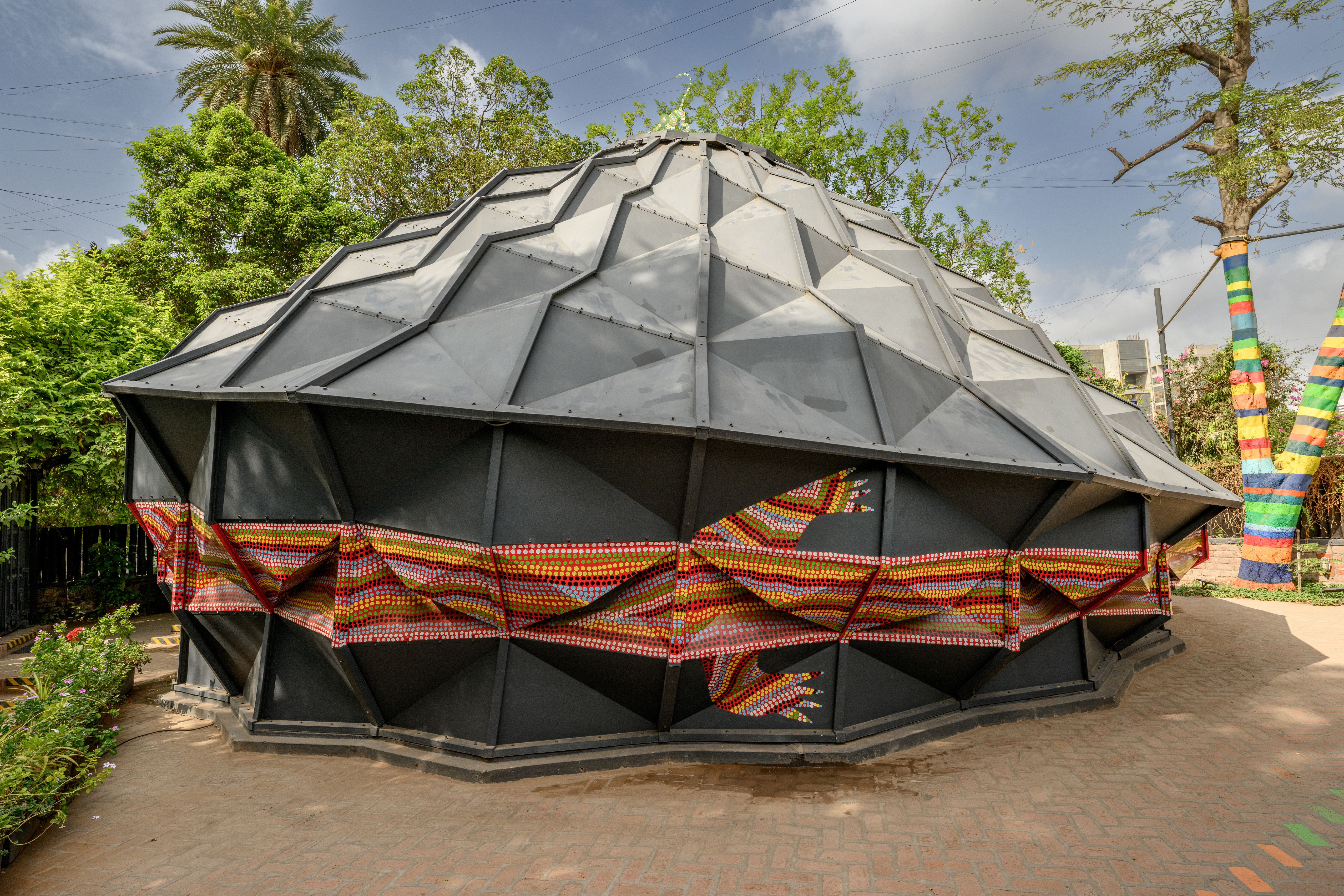
Photography Credit : Vinay Panjwani
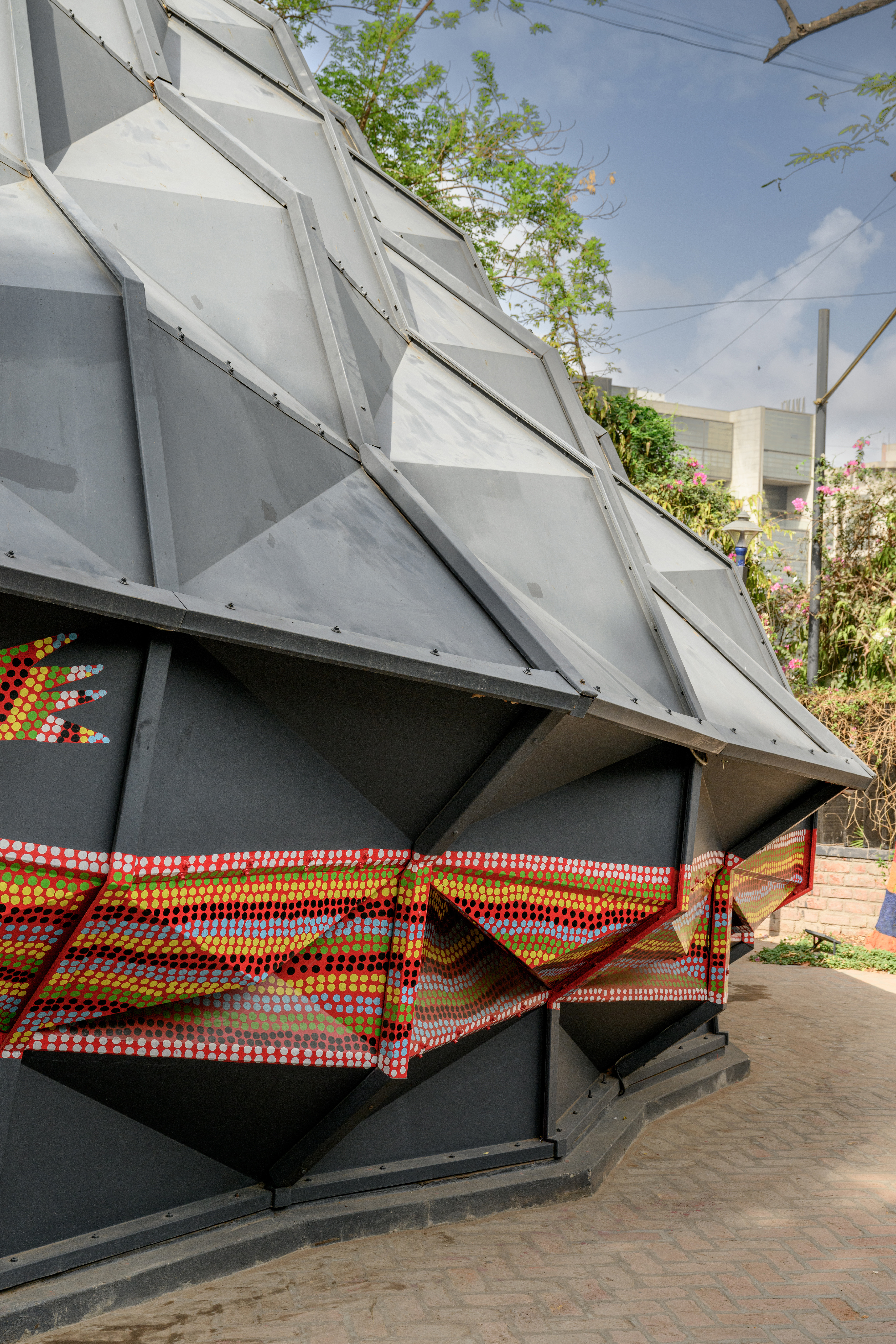
Photography Credit : Vinay Panjwani
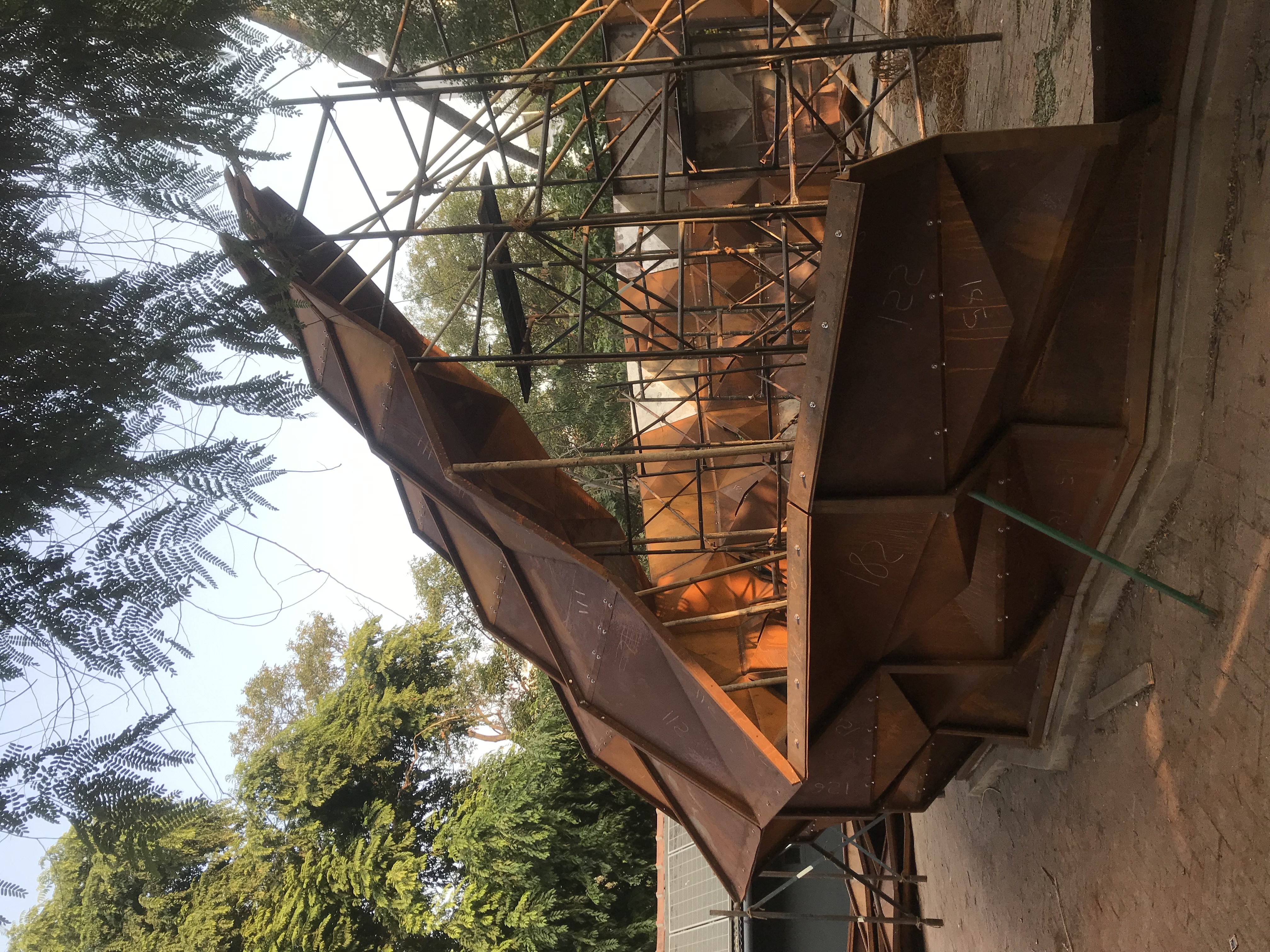
Photography Credit : Vinay Panjwani
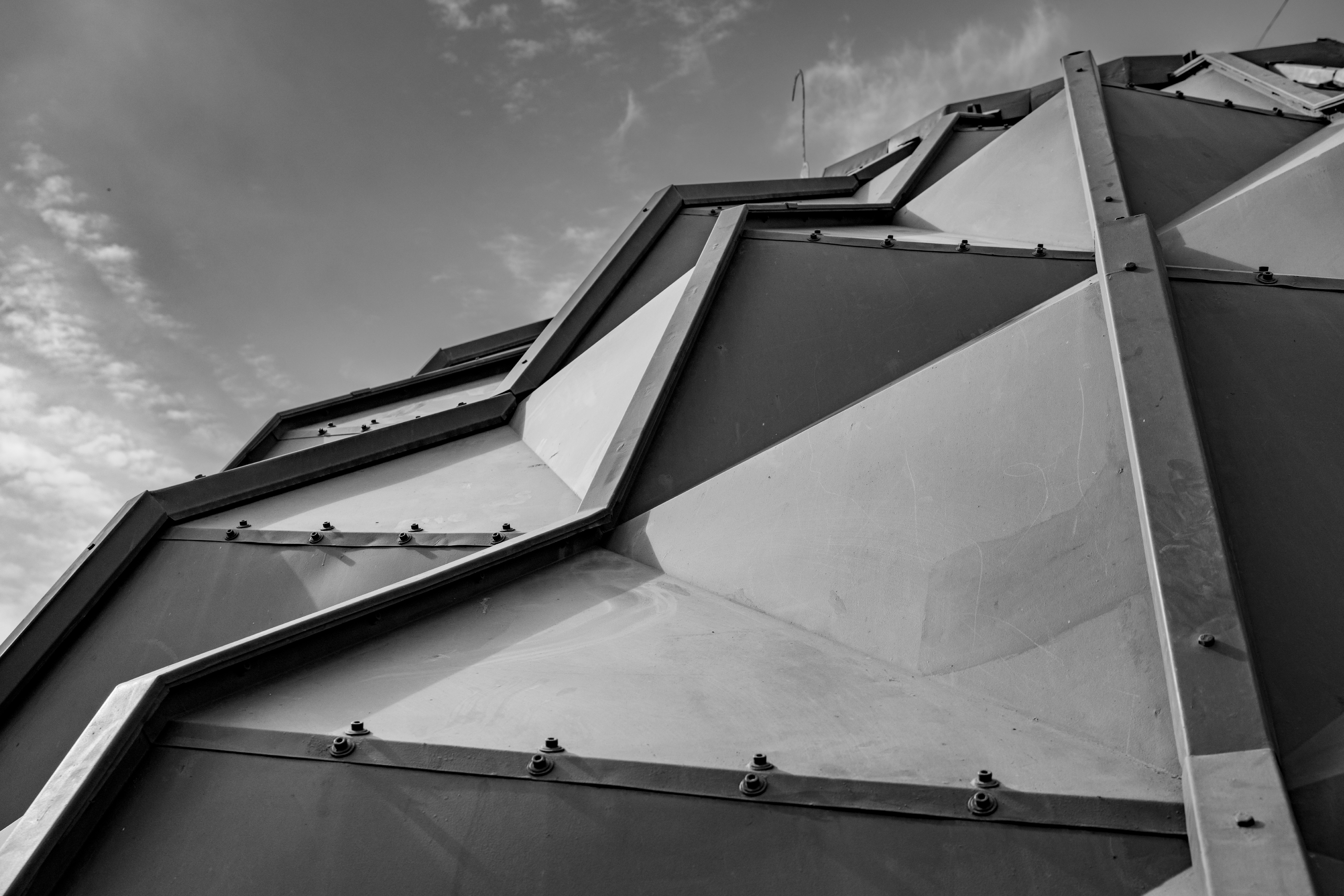
Photography Credit : Vinay Panjwani
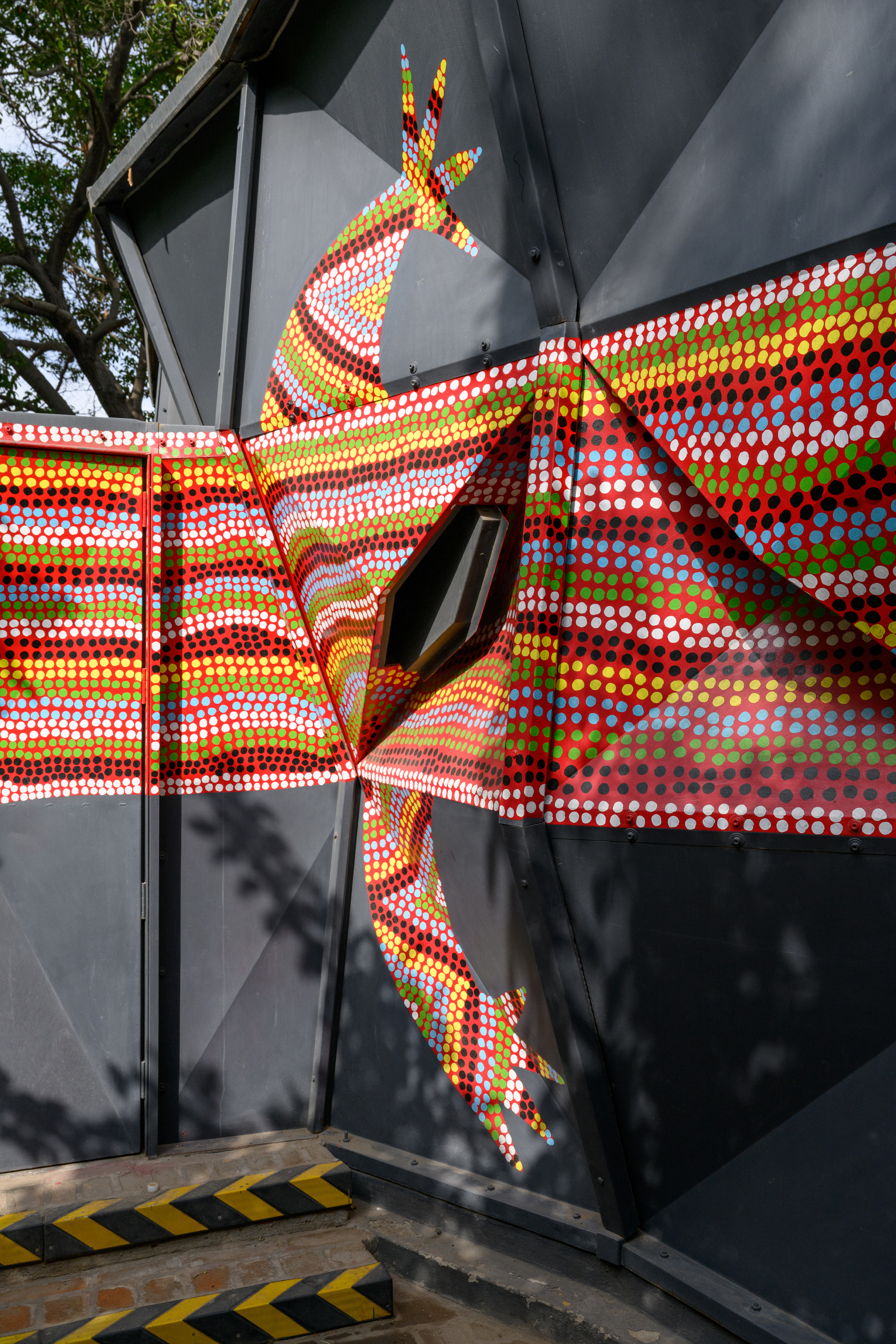
Photography Credit : Vinay Panjwani
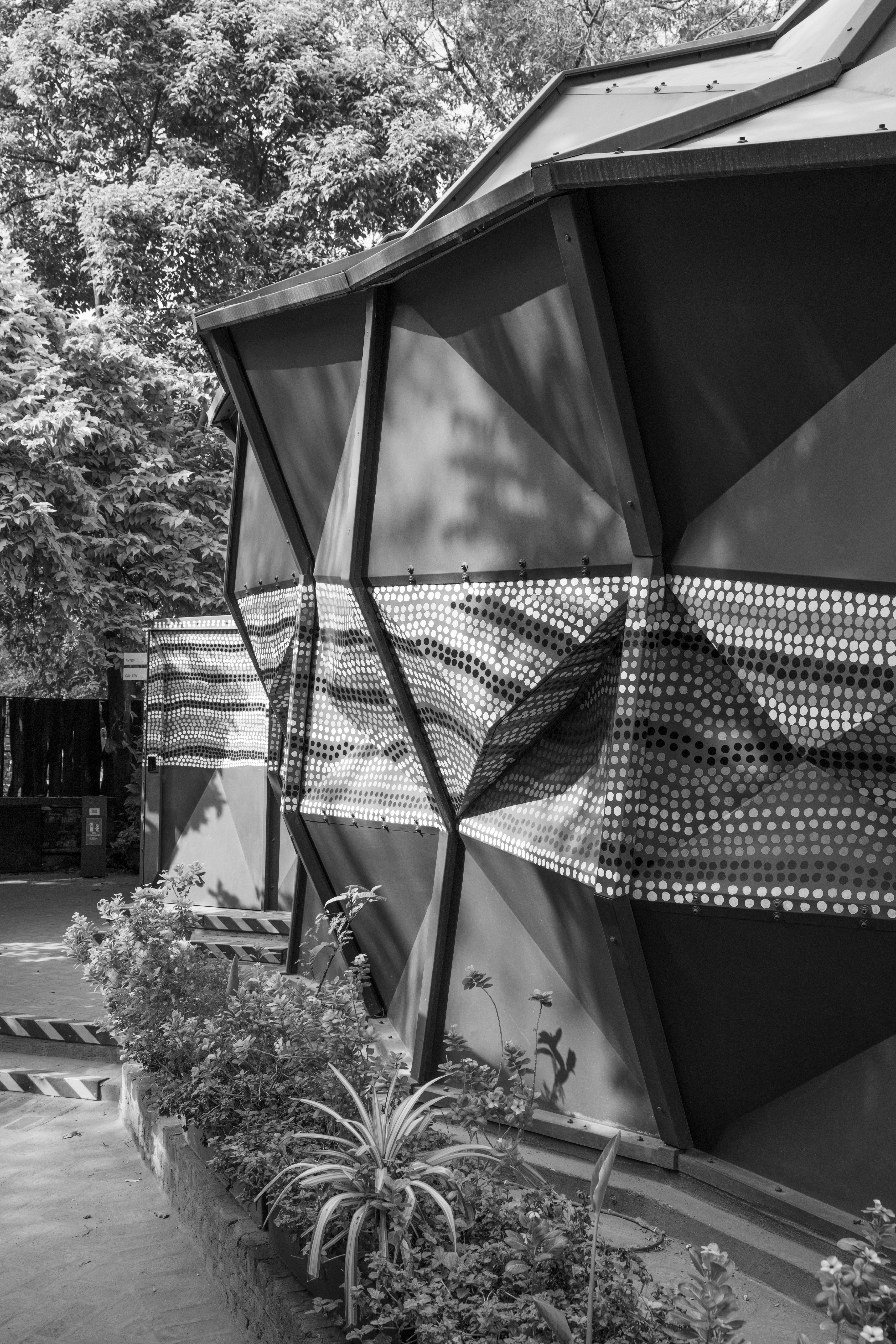
Photography Credit : Vinay Panjwani
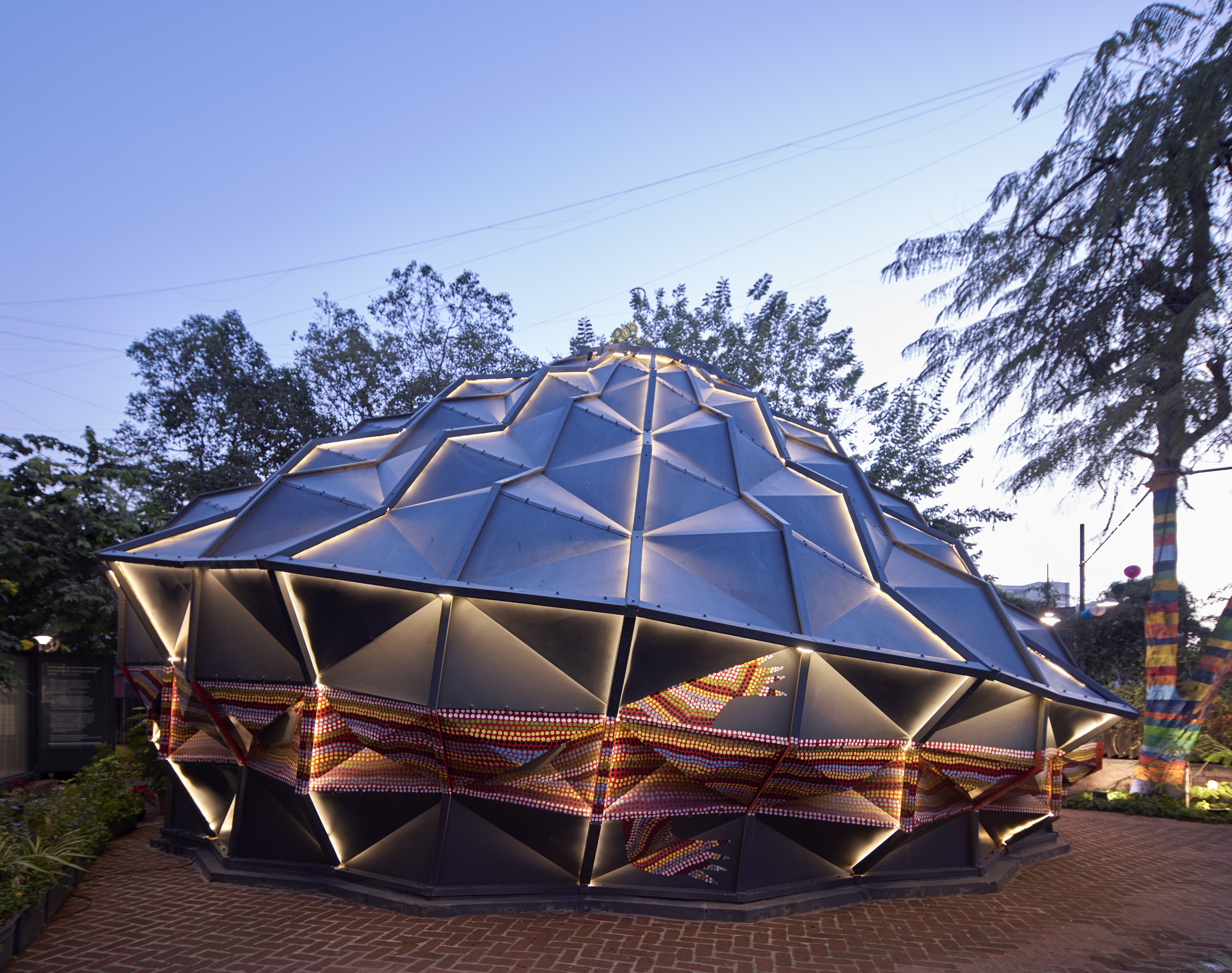
Photography Credit : Edmund Sumner
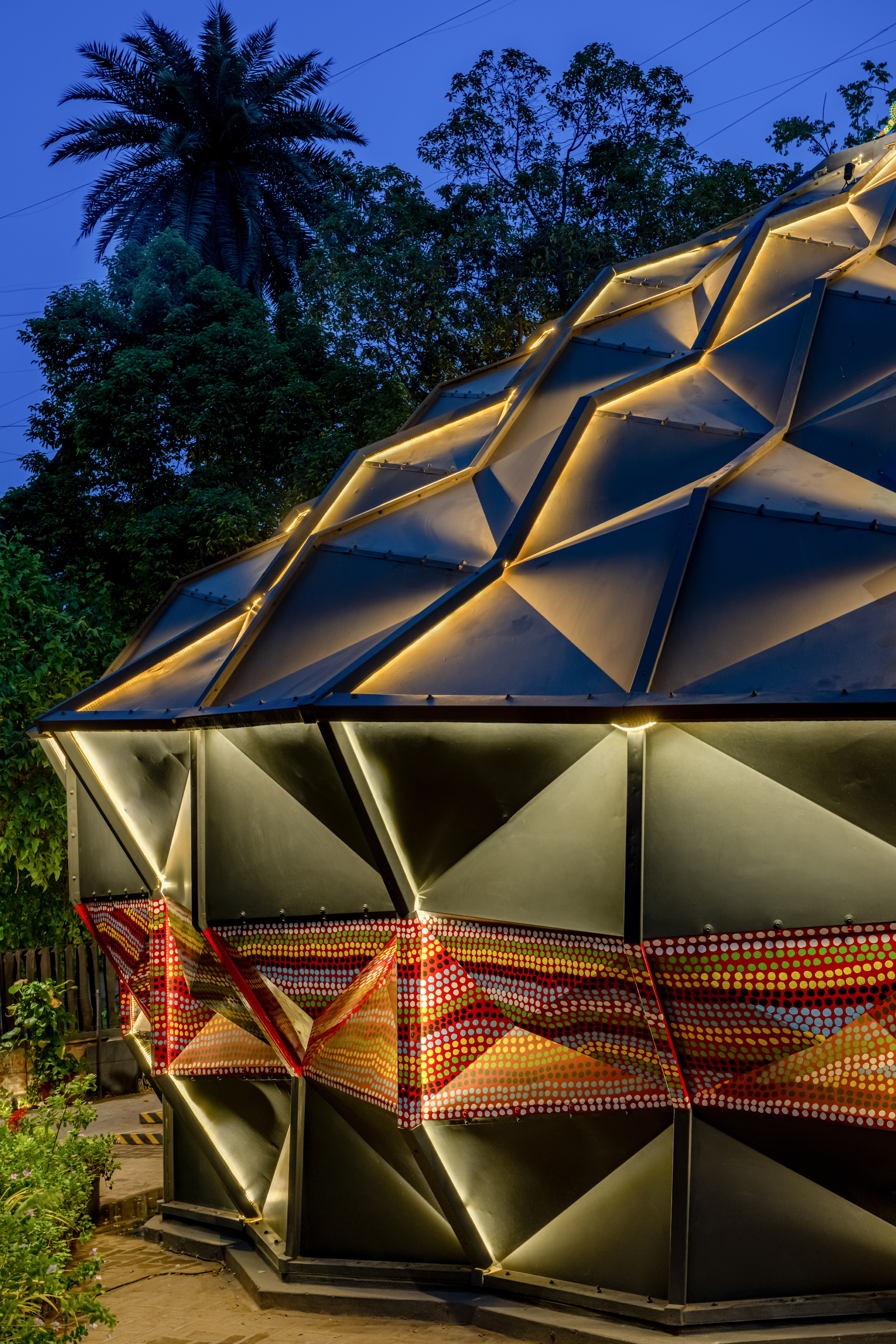
Photography Credit : Vinay Panjwani
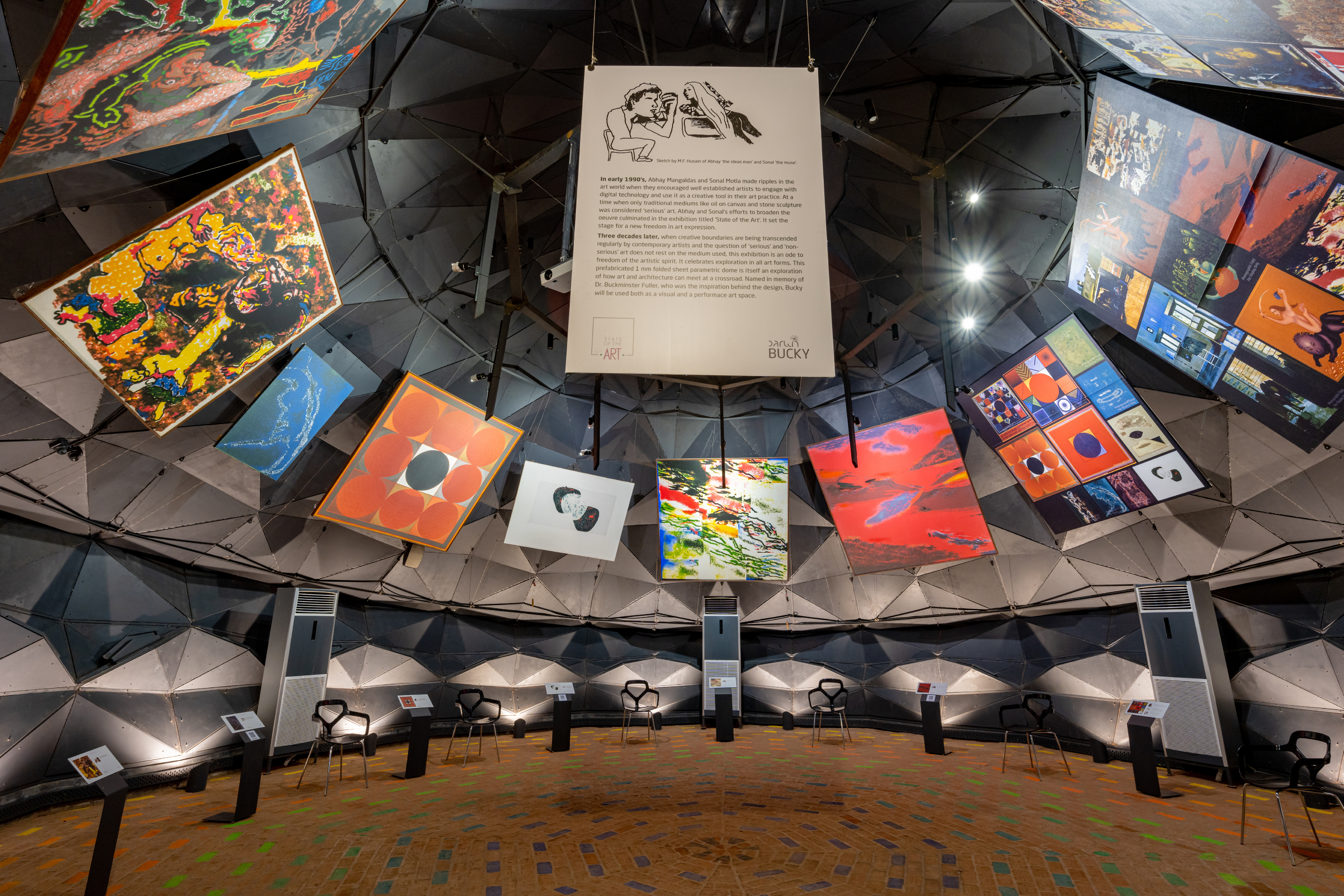
Photography Credit : Vinay Panjwani
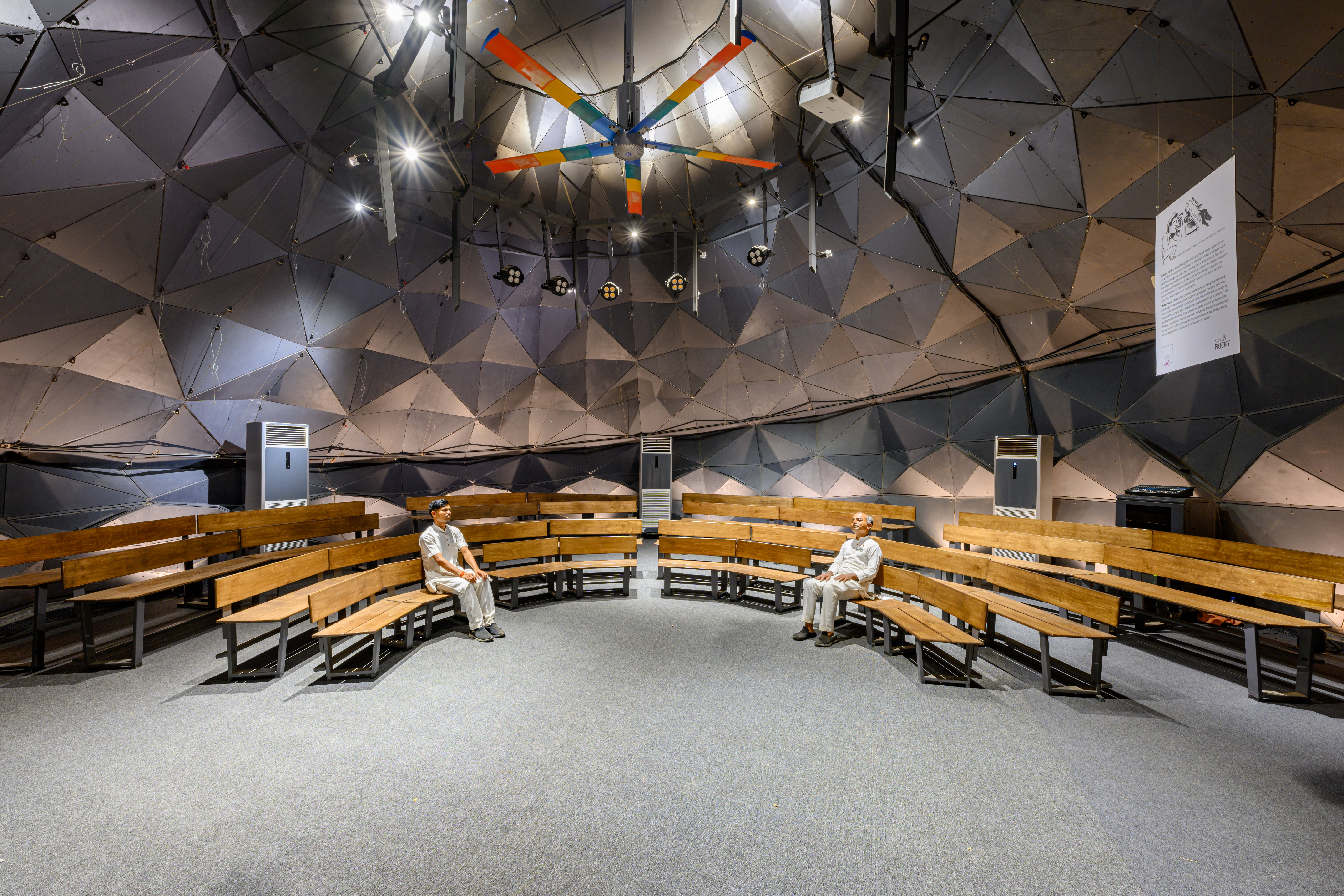
Photography Credit : Vinay Panjwani
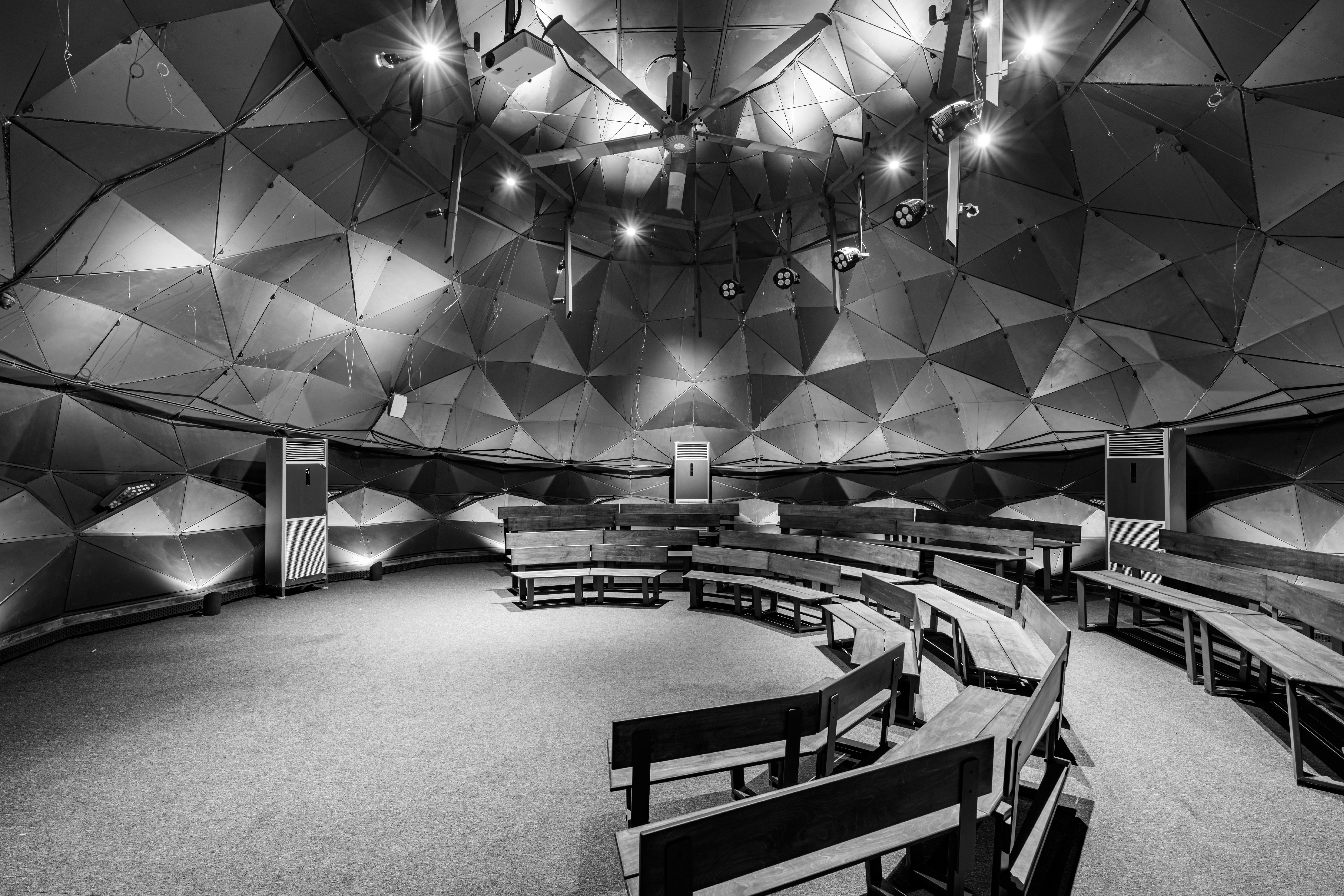
Photography Credit : Vinay Panjwani
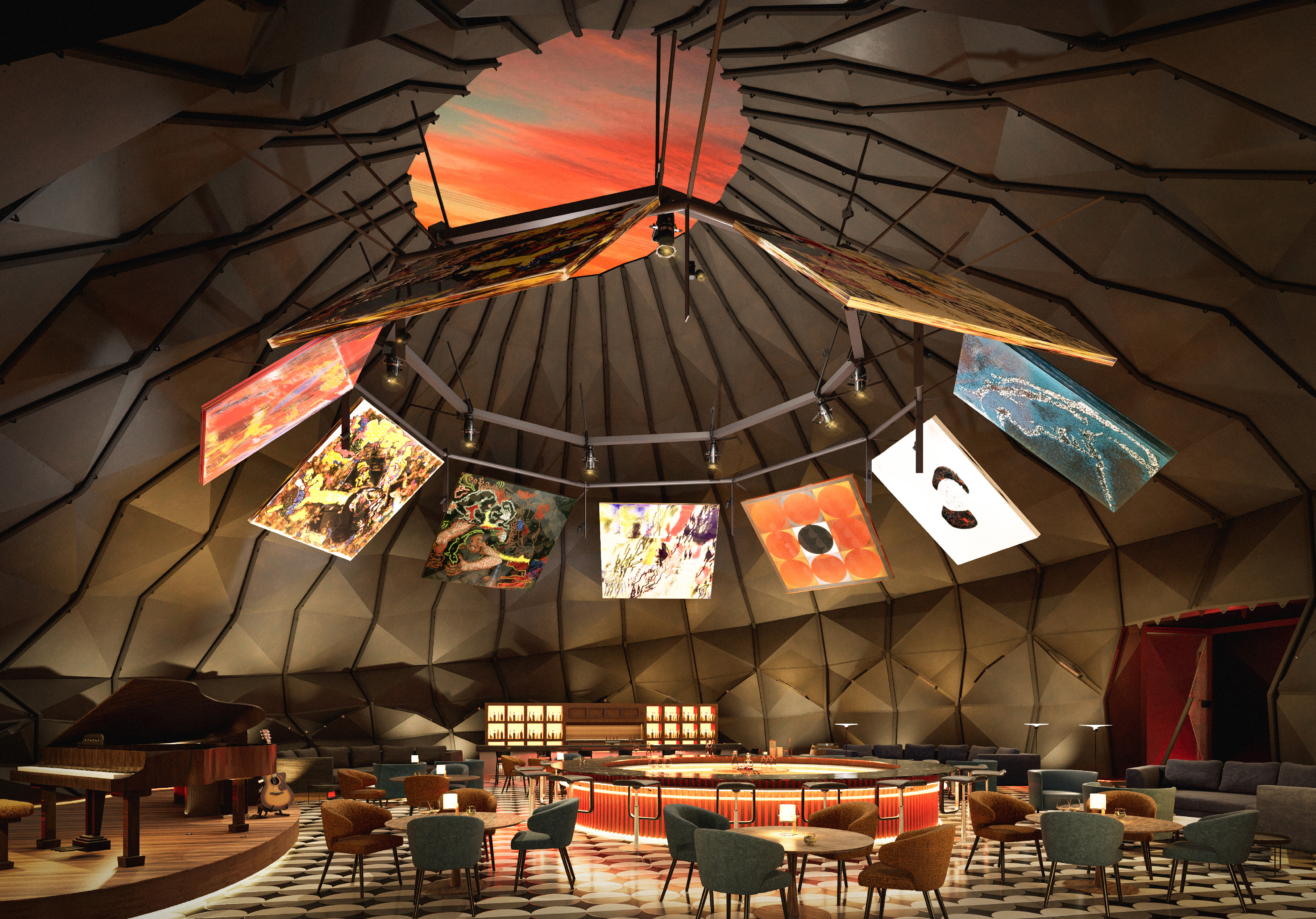
Conceptual Render : Bar/Restaurant
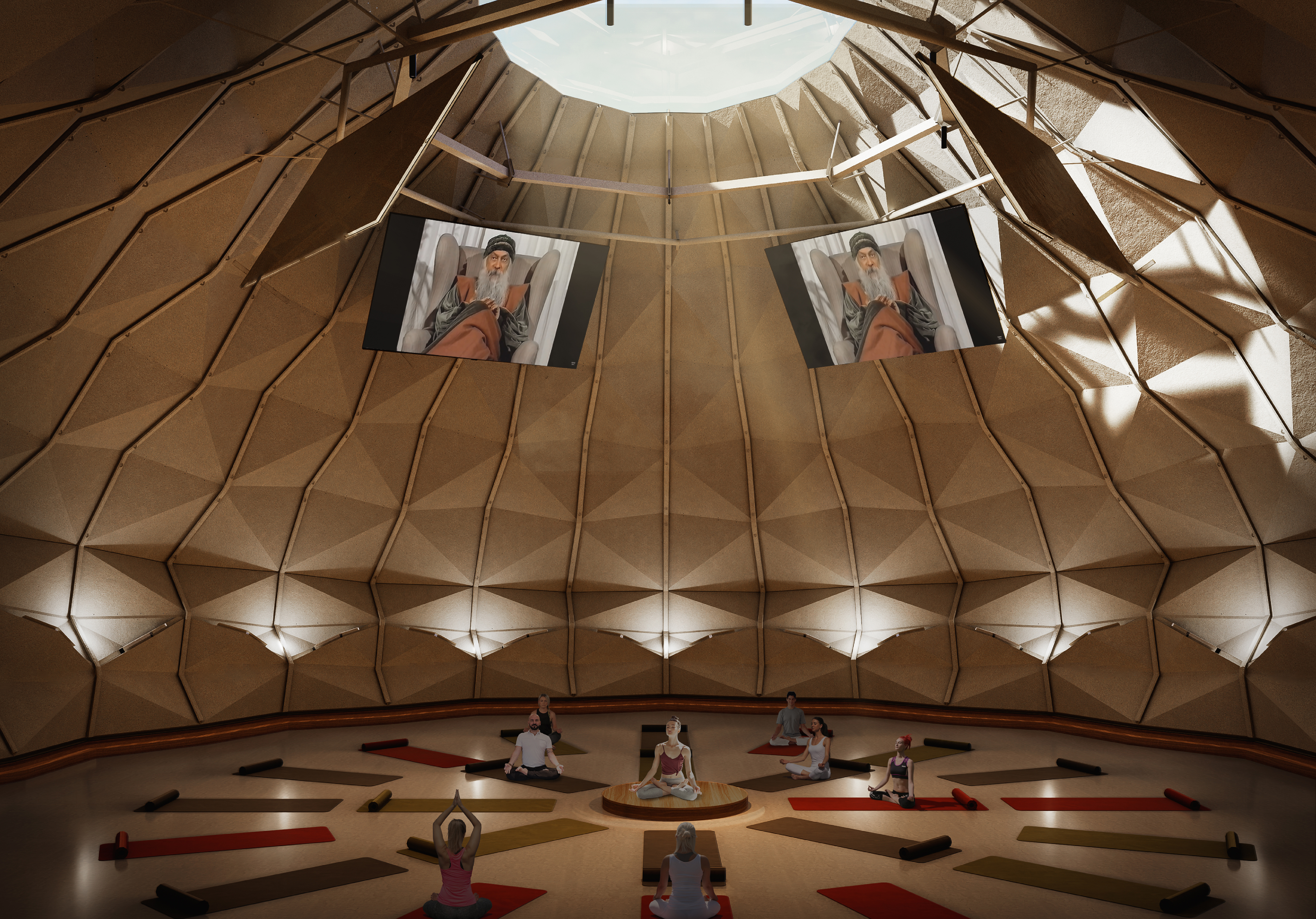
Conceptual Render : Spiritual Retreat
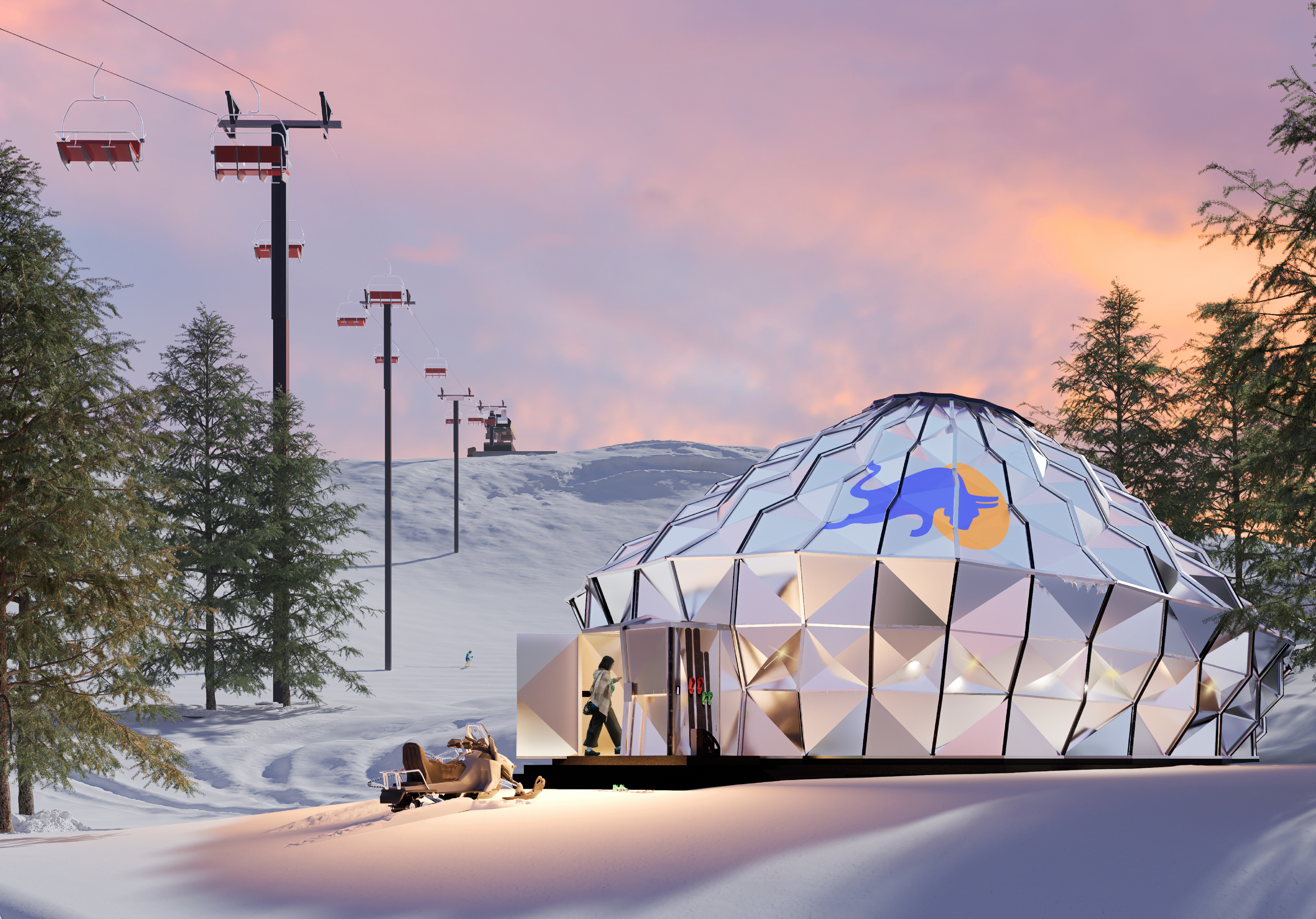
Conceptual Render : Snow Tournament
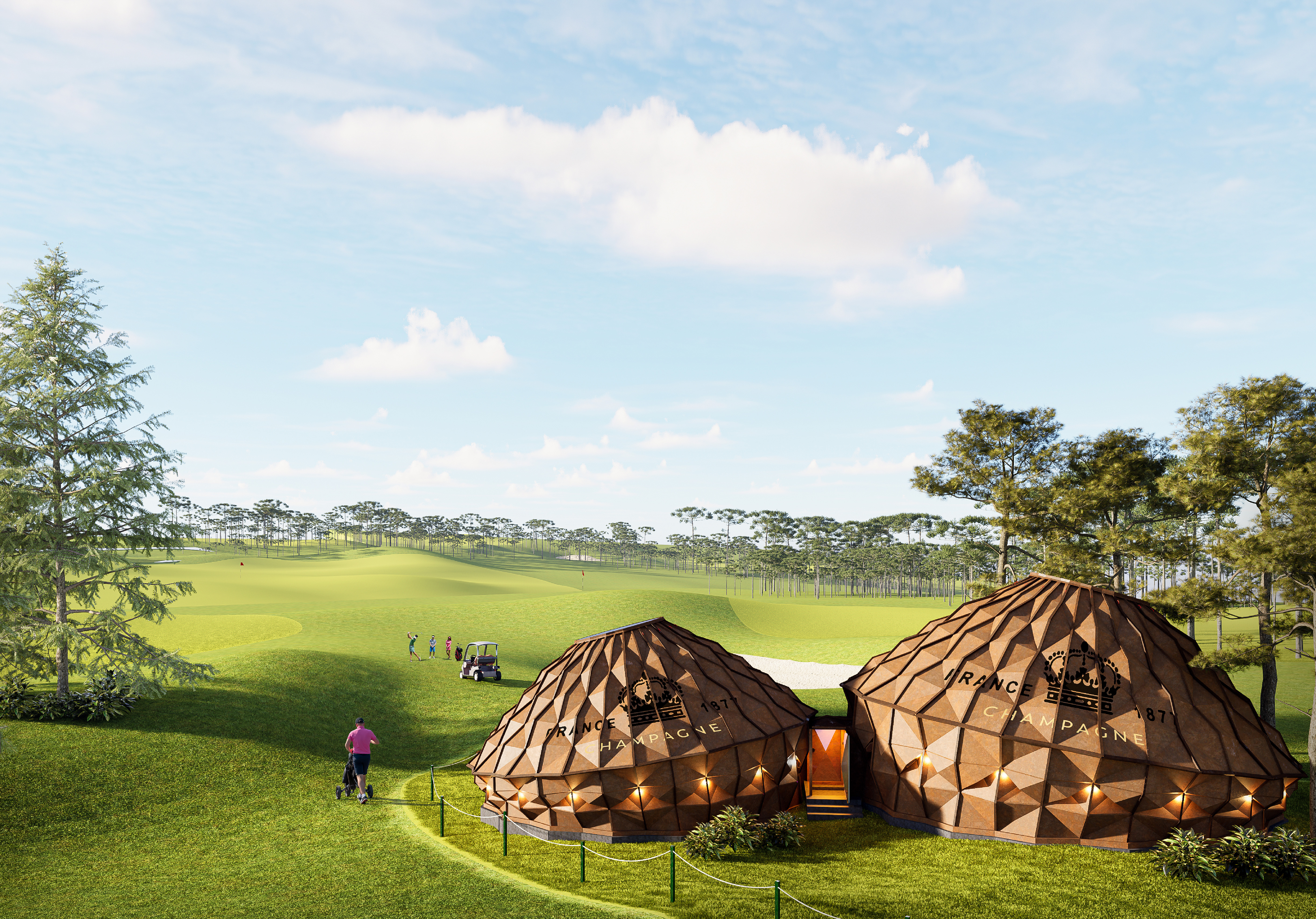
Conceptual Render : Golf Course
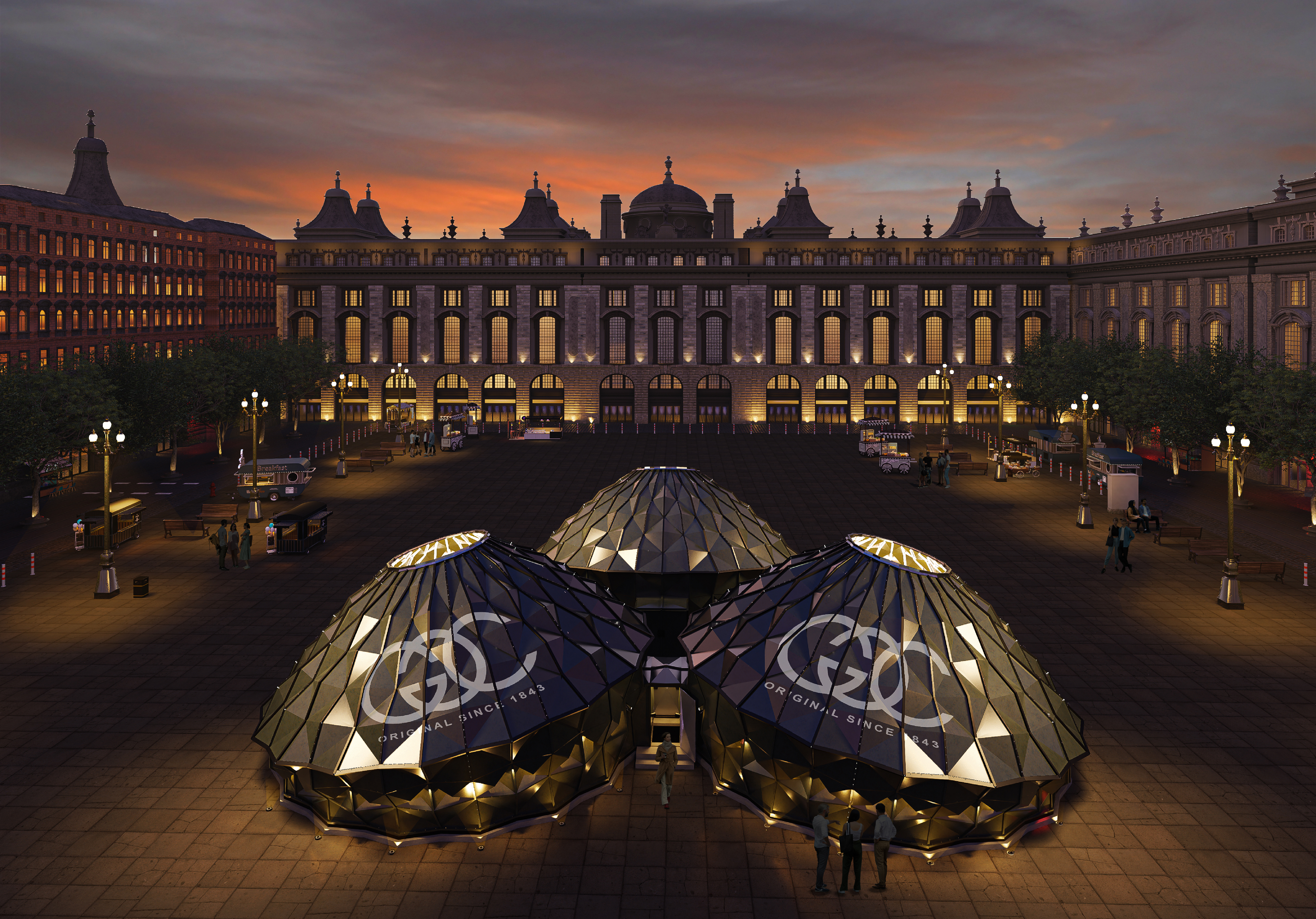
Conceptual Render : Town Square Pop-Up Store
 Open wechat to scan
Open wechat to scan






















