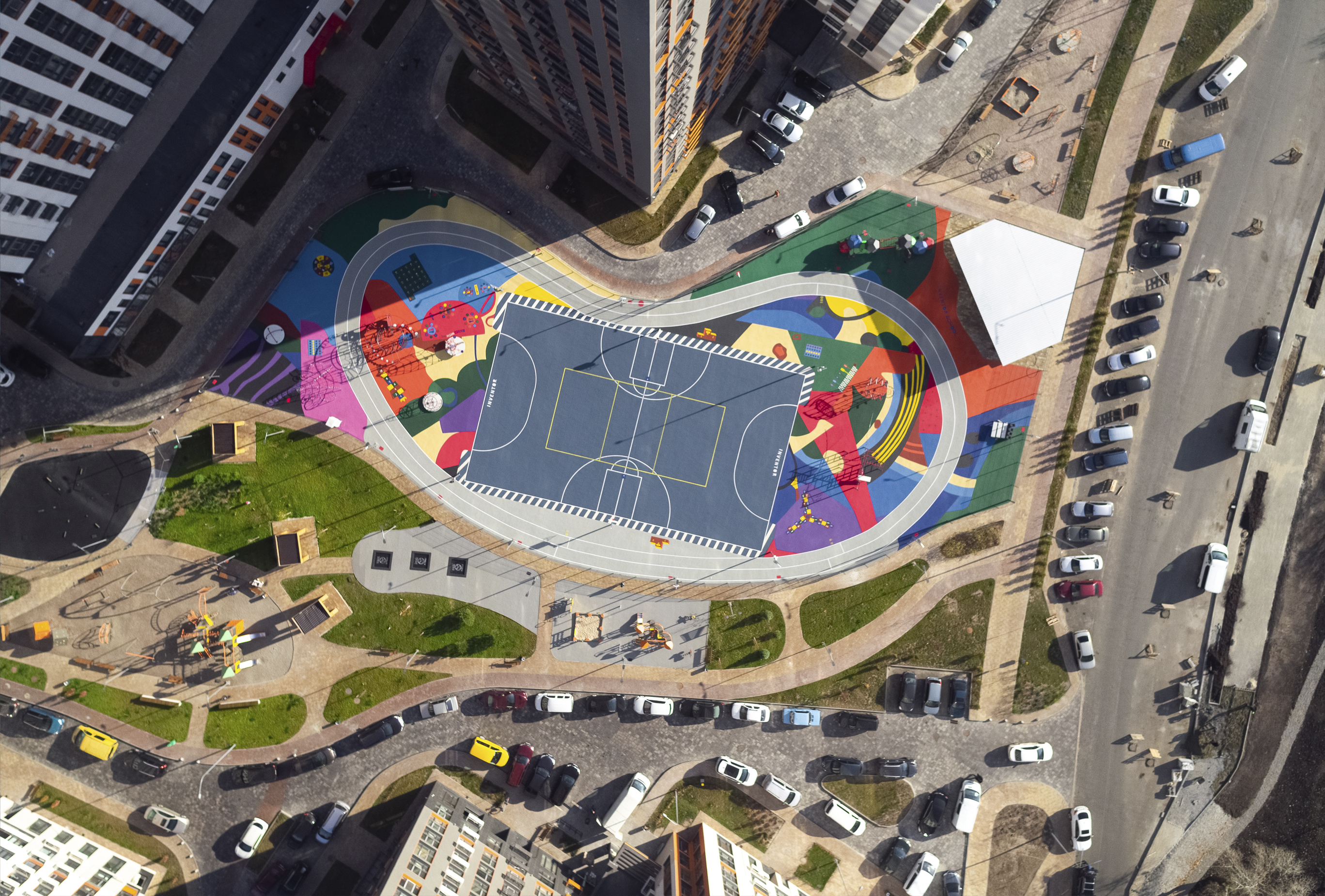Global Best Design Urban Landscape Design
Winner:东大(深圳)设计有限公司
WINNERS:松山湖中心区通湖礼廊(示范段)改造提升工程项目
松山湖中心区通湖礼廊(示范段)改造提升工程项目 | 东大设计
Songshan Lake Central Area Lounge Corridor (Demonstration Section) Reconstruction and Upgrade Project | DONGDA
山水城园,市民共享
The landscape city park is shared by citizens
由东大设计总承包的松山湖中心区通湖礼廊(示范段)改造提升工程项目位于中心公园至管委会滨湖广场,全长约1.1km,位于东莞市松山湖。项目整体可以分为南北两段,改造前,南段为松山湖管委会的一条机动车通道,并不对公众开放;车道两侧场地被停车占据,空间消极缺乏活力。北段生态基底良好,但植物生长杂乱,空间密闭,道路陈旧且人车混行,体验感较差。
The renovation and upgrading project of the Lounge Corridor (Demonstration Section) in the Central Area of Songshan Lake, designed and contracted by Dongda, is located in Songshan Lake, Dongguan, from the Central Park to the Lakeside Square of the Management Committee, with a total length of about 1.1km. The whole project can be divided into two sections: north and south. Before the reconstruction, the south section was a motor vehicle passage of Songshan Lake Management Committee and was not open to the public. The space on both sides of the driveway is occupied by parking, so the space is passive and lacks vitality. The ecological base of the north section is good, but the plant growth is disorderly. As the space is closed, the road is old and people and cars are mixed, the experience staying inside is poor.
在东莞市“湾区都市,品质东莞”及“松山湖科学城”大背景下,松山湖中心区启动了新一轮城市整体升级和环境品质提升计划,拟打造科技创新/空间复合/国际品质的新一代城市中心。通湖礼廊作为松山湖中心城区通向湖区重要的礼宾轴线,是松山湖科学城打造新一代城市中心的“样板间”;项目建立起“城”与“湖”的联系,并通过功能场所营造,重新定义了水岸公共生活;围绕“城市庆典+文化展示+科技互动”的主题,营造具有松山湖科学城独特气质的景观轴线。
Under the background of "Bay Area City, Quality Dongguan" and "Songshan Lake Science City", the central area of Songshan Lake has launched a new round of overall urban upgrading and environmental quality improvement plan, aiming to build a new generation of urban center with scientific and technological innovation/spatial composite/international quality. As an important concierge axis from the central city of Songshan Lake to the lake, the Lakeside Corridor is the " show room" for Songshan Lake Science City to build a new generation of urban center. The project establishes the connection between "city" and "lake", and redefines the waterfront public life through the construction of functional places. Around the theme of "city celebration + cultural display + science and technology interaction", create a landscape axis with the unique temperament of Songshan Lake Science City.
机动车道向景观大道的华丽转变(南段)
Gorgeous transformation from motorway to landscape avenue (southern section)
重新梳理片区交通,取消道路行车功能,保留现状长势良好的香樟,重新整合道路及绿化关系,形成以步行活动为主的滨湖轴线公园。打通中轴视线通廊,形成富有仪式感的礼宾轴线。打破原有单调孤立的空间边界,让中轴与西侧办公楼之前的庭院空间以及东侧香樟树下丰富多变的休闲空间互相渗透交织。东侧林下空间设置可参与静水面,增添活力和乐趣。梳理湖滨草坪及亲水平台两侧现状植被,打开市民观湖界面,形成丰富多彩的湖滨休闲活动空间。
The traffic in the area should be reorganized and the driving function of the road should be removed. The camphor tree in good condition should be retained, and the relationship between the road and the greening should be reintegrated to form a lakeside axis park dominated by walking activities. The design opens the corridor of the central axis to form the concierge axis with a sense of ceremony. It also break the original monotonous and isolated space boundary, so that the central axis, the courtyard space before the west office building and the rich and varied leisure space under the camphor tree on the east permeate each other. The space under the forest on the east side can participate in the still water surface, adding vitality and fun; The existing vegetation on both sides of the lakeside lawn and the horizontal platform was carded to open the lake boundary for citizens to view the lake, forming a colorful lakeside leisure activity space.
保留入口原有景石,重新书写文字,正面为“科技共山水一色”,背面为“新城与产业齐飞”,彰显松山湖文化精神。
The original landscape stone at the entrance is retained, and the words are rewritten. The front side is "science and technology are the same as landscape", and the back side is "new town and industry fly together", highlighting the cultural spirit of Songshan Lake.
中轴东侧以趣味休闲为主。梳理边坡绿化,形成疏林草地的大空间背景。结合现状香樟设置树池及坐凳,林下可静坐,可悠闲通行其中,浅水面可玩可赏,空间丰富而生动。
The east side of the central axis is mainly designed for fun and leisure. Carding the slope greening aims at forming a large space background of sparse forest and grass. Combined with the current situation of camphor tree pool and stool, visitors can sit quietly and, pass through leisurely in the forest. Shallow water can be played or enjoyed and the space is rich and vivid.
中轴西侧希望营造更为安静的空间,提供管委会办公人群及市民静坐和交流场地。现状原有的樟树则为场地提供了天然的庇荫条件。
On the west side of the central axis, we hope to create a quieter space to provide a place for the management committee and the public to sit and communicate. The existing camphor trees provide a natural shade for the site.
湖边则为更加开阔的空间,旱喷广场为场地增添了活力与与乐趣;阳光草坪与滨湖平台场地较大,是市民观休闲活动的好去处;周边植物梳理后视野极为开阔,伫立其中,湖岸风光尽收眼底。
The lakeside provides a more open space, and the dry-spray square adds vitality and fun to the site. The sunny lawn and the lakeside platform are large, which is a good place for citizens to enjoy leisure activities. After the surrounding plants are carded, the field of vision is very wide. People who stand in it, can enjoy the panoramic scenery of the lakeshore.
自然生态的城市活力绿带(北段)
Green Belt of Urban Vitality with Natural Ecology (North Section)
拓宽现状人行道增设跑步道,提升城市慢行系统,倡导健康生活理念。保留现状大树,梳理下层植物,形成疏朗通透的林下空间。水塘区域清理杂乱水生植物,打开滨湖视线,增强亲水性。整体营造空间疏密有致,体验丰富多元的城市活力绿带。
The project tried to broad the existing sidewalks, add running lanes, improve the urban slow traffic system, and advocate the concept of healthy life. The existing trees are kept and the underlying plants are combed to form a clear and transparent understory space. The design cleaned up the messy aquatic plants in the pond area, opened the sight line of the lake, and enhanced the hydrophilicity. The overall space is well-spaced to experience the rich and diverse urban vitality of the green belt.
改造后的场地除提供市民日常休闲外,也吸引了众多活动来此举办(庆祝100周年党建活动,红心向党·齐舞莞邑——2021年东莞文化四季之舞游季系列活动),项目的建成也为私有空间公共化提供了切实可行的参考。未来,我们希望更多的将公共空间开放给市民,让人们与自然更近,与水更近,切实提升人民生活幸福感。
The renovated site not only provides daily leisure for citizens, but also attracts many activities to be held here (Celebration of the 100th anniversary of the Party building, The Party with Red Hearts · Dance in Guanyi -- Dance and Tour Season Series of Dongguan Culture Four Seasons in 2021). The completion of the project also provides a practical reference for the public development of private space. In the future, we hope to open more public spaces to citizens, so that people can get closer to nature and water and effectively improve the happiness of people's life.
项目信息项目名称:松山湖中心区通湖礼廊(示范段)改造提升工程项目项目地址:中国广东省东莞市松山湖项目面积:约11公顷委托单位:东莞市松山湖高新技术产业园区管理委员会代建单位:华润置地(深圳)有限公司设计单位:东大(深圳)设计有限公司施工单位:深圳市国艺园林建设有限公司合作设计:IF本色营造摄影师:ACF设计时间:2020年建成时间:2021年Project InformationProject name: Songshan Lake Central Area Lounge Corridor (Demonstration Section) Reconstruction and Upgrade ProjectProject location: Songshan Lake, Dongguan City, Guangdong Province, ChinaProject area: Approximately 11 hectaresCustomer: Dongguan Songshan Lake High-tech Industrial Park Management CommitteeAgent builder: CR Land (Shenzhen)Design: DONGDA (SHENZHEN) DESIGN CO., LTD.Construction unit: Shenzhen Guoyi Landscape Construction CO., LTD.Collaborators: Instinct FabricationPhotographer: ACFDesign year: 2020Completion year: 2021
 Open wechat to scan
Open wechat to scan



