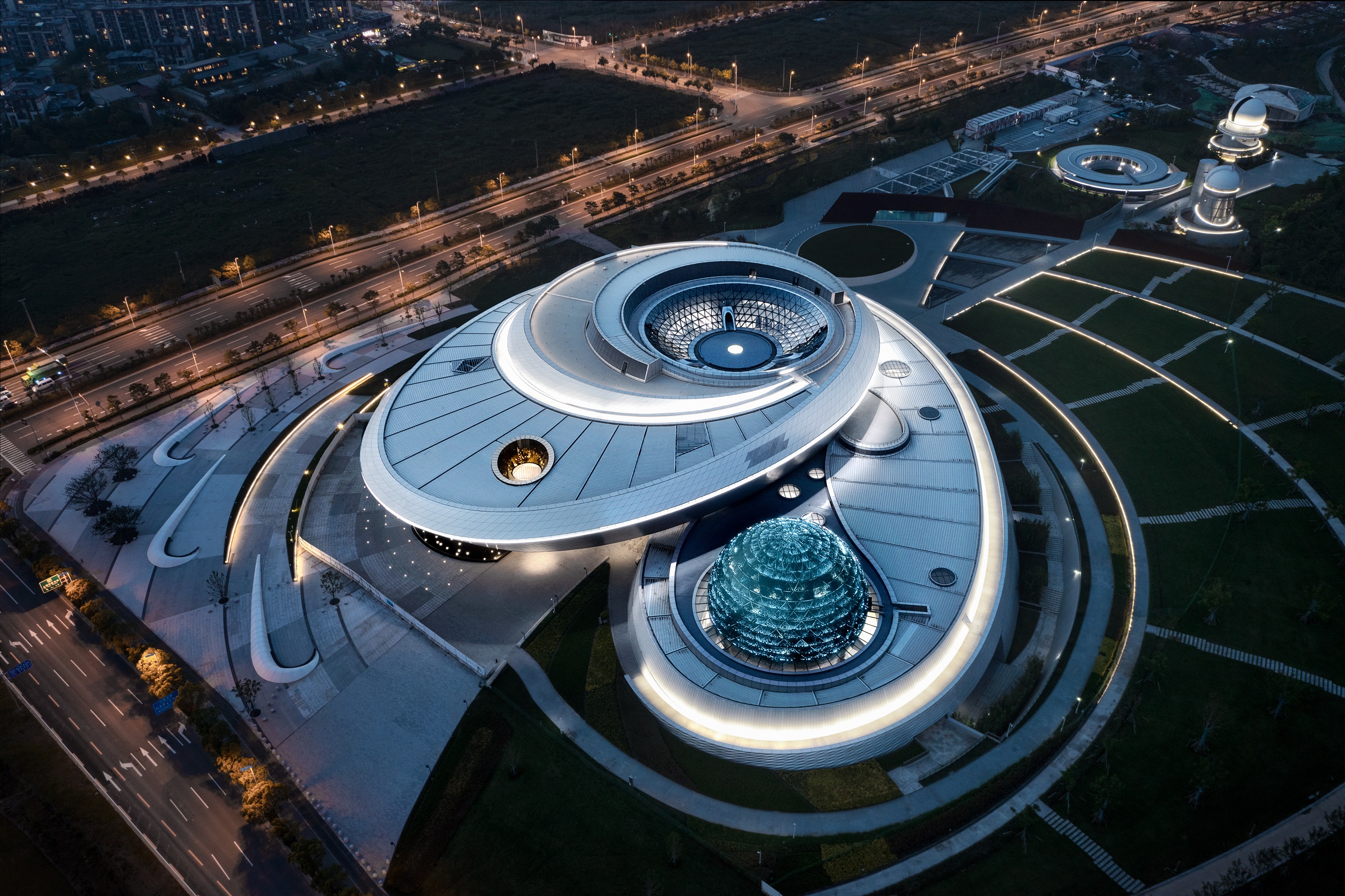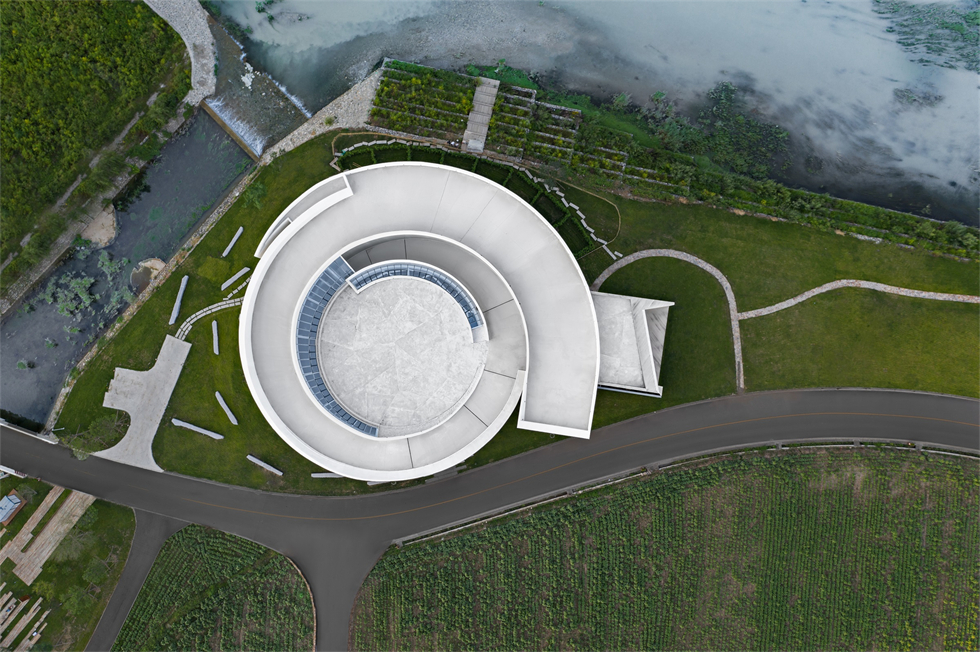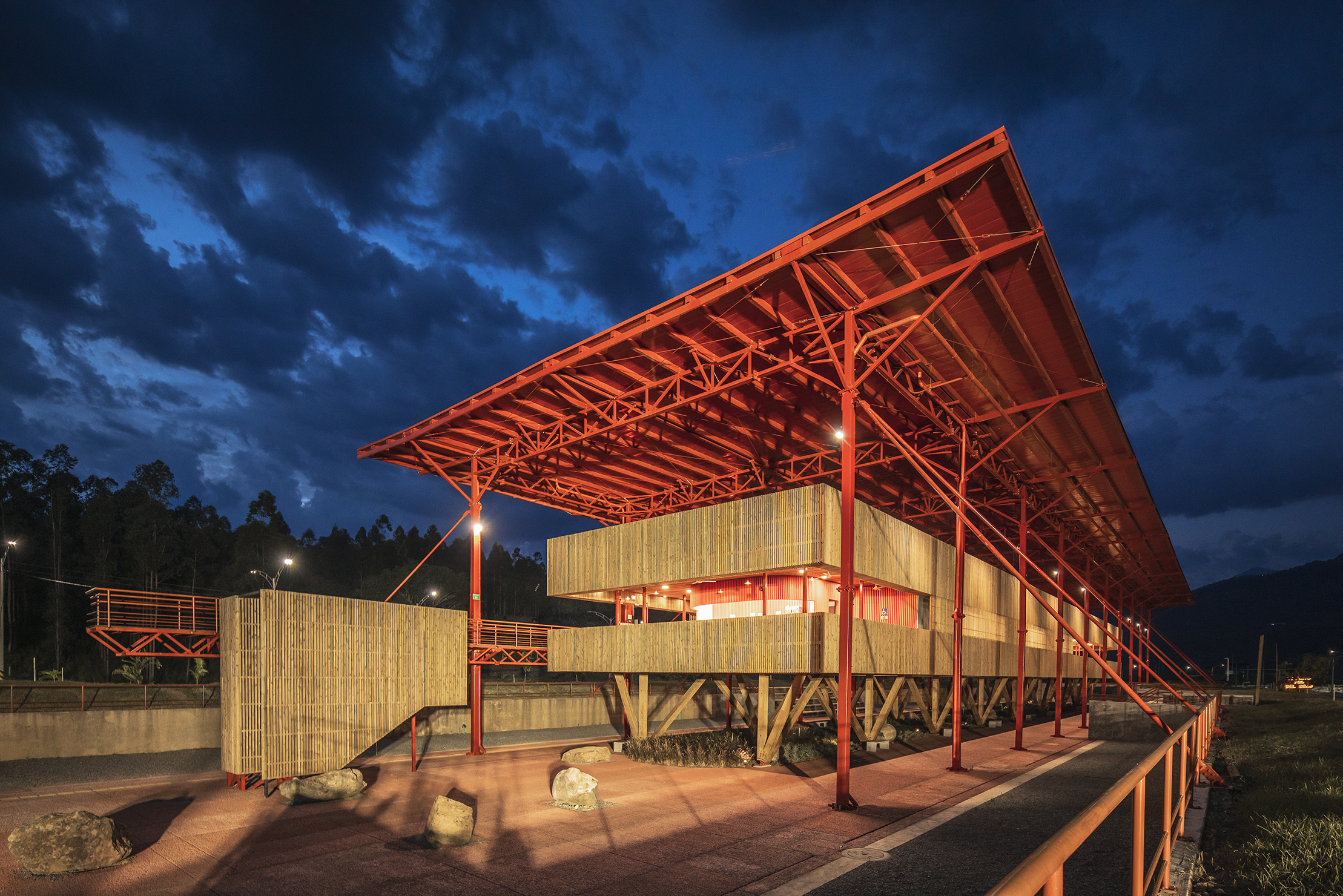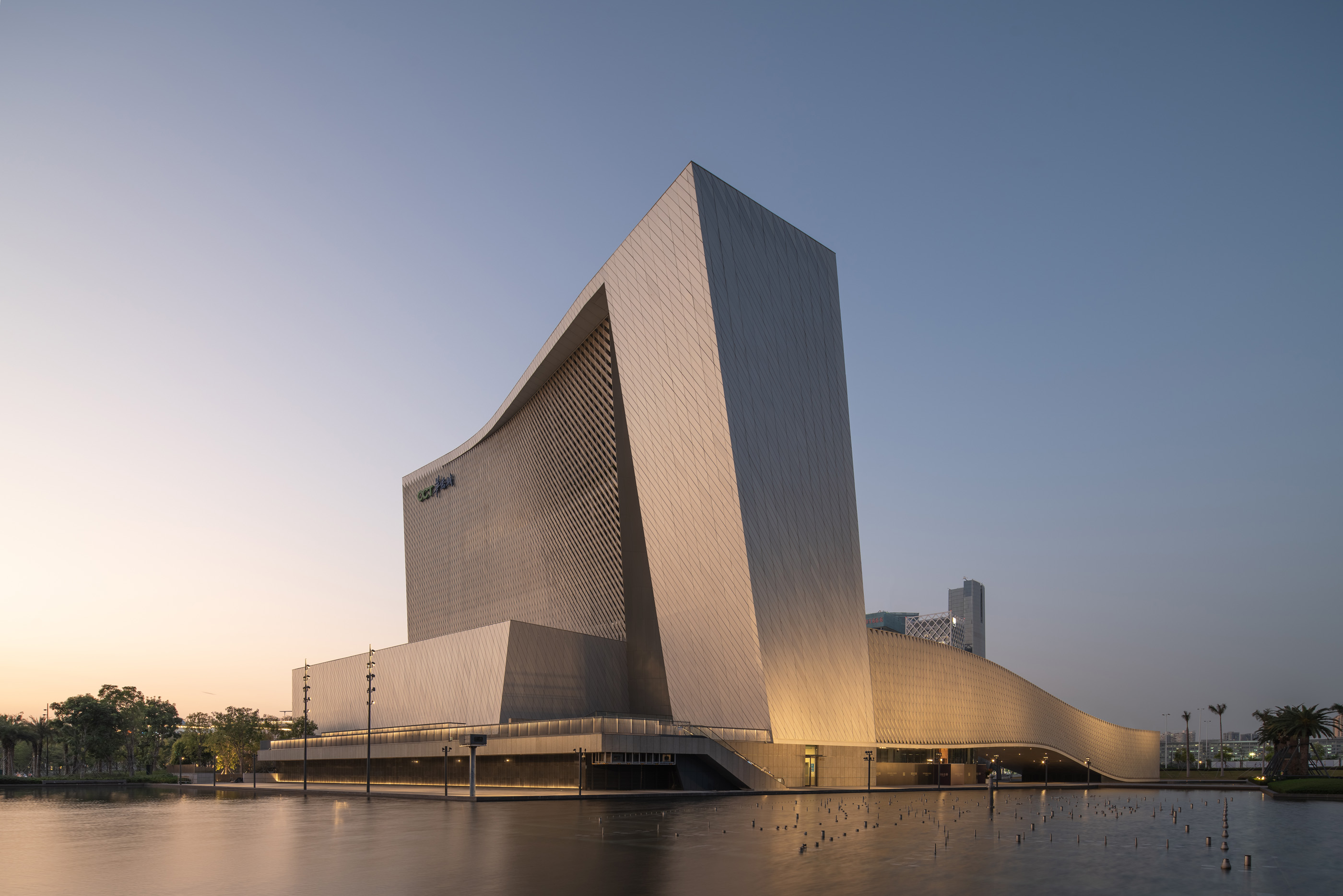 Open wechat to scan
Open wechat to scan
Link is copied

Cultural Architecture Design Global TOP 5
Winner:ennead architects LLP
WINNERS:上海天文馆
作为上海天文馆主创设计方,ennead建筑设计事务所提出了一个宏大的设计理念,即摒弃直线或直角,真实地反映宇宙的几何形态和天体运动的动态能量。Thomas从物理学经典的“三体问题”中汲取灵感,在设计上着眼于太阳系内天体之间由引力所产生的错综复杂的运动轨迹,并将这一理念在天文馆弯曲的外观、狭长的带状建筑上展现得淋漓尽致。建筑外围大量采用弧线设计,引入螺旋形绿化带,以象征天体运行的曲线之美:中庭中心、入口天窗,以及天象厅的行星状球体随处可见这种美感。整座天文馆及其三大建筑主体——圆洞天窗、倒转穹顶和天象厅球体,共同诠释着天体(太阳、月亮和星星)运行的基本规律。 圆洞天窗位于天文馆主入口处,阳光穿过圆洞时会在地面形成光斑,且随着太阳在天空中的移动,光斑也会随之移动到地面的入口广场和反射池,以记录时间的流逝。夏至正午时分,光斑则会与天文馆入口广场地面上的圆形标志完美重合,成为节气标志。整个圆洞天窗好似一个日晷,无时无刻都在捕捉光影,记录时间。 天象厅球体是球幕影院的所在地,其球体建筑有一半悬浮于地面之上,且借助于最小化可视支撑,游客能够轻松体验到失重或反重力状态的感觉。球体形态的设计参考了宇宙的原始形状,正如通过辨别太阳或月亮的位置可以获得方向感一样,天象厅球体也可以作为游客永久的方向参照物。球体的形状不仅来自于设计元素本身的要求,也是对天体原始形态的一种抽象展现,其顶端嵌于天文馆较低裙楼的屋顶之上,整个球体宛如从地平线末端冉冉升起的新星。当游客环绕建筑行走时,球体将逐渐进入人们的视野,仿佛正从其他星球逐渐靠近这一新的星球,且置身于球体下方时,游客还会体验到失重的感觉。 倒转穹顶采用了一个巨大的倒置玻璃张拉结构,它位于天文馆中庭顶部,游客可以置身其中,静观天空,思考宇宙。作为参观之旅的高潮部分,倒转穹顶能够“屏蔽”城市的喧嚣和周围的一切,将游客的注意力集中在包罗万象的天空上,享受与宇宙的真实邂逅,并为天文馆体验之旅画上圆满的句号。此外,倒转穹顶的下方还设有720度螺旋形坡道,从主建筑自然地向外延伸出去,象征着星系的旋臂,并将游客的目光逐渐吸引至建筑的顶端。 在上海天文馆的设计过程中,我们希望创造一个物理空间,让参观者能够清晰地了解更多天文现象。正是这些现象让人类在地球上的存在成为可能,并帮助人们意识到:相较于其他星球的动荡、混乱而言,地球繁育生命的能力是多么妙不可言。古代的文明仅通过建筑环境就意识到了这一点,古人更加清楚人类需要依赖于种种天文现象,也正是这些天文现象塑造了他们在地球上的存在。在过去,许多种文明都曾经通过建筑来促成人类与天文间的基本关系,尽管他们当时尚未在科学层面理解,但在内心却十分认可和重视这种关系。然而,现代生活让大多数人都脱离了这一联系。当人们日益沉迷于手机屏幕上种类繁多的应用程序,我们逐渐将“地球绕太阳公转,月球绕地球公转”视为理所当然,也忽略了这个简单而基本的天文现象。因此在当代,博物馆的功能和使命与建筑的设计概念变得高度一致,即:为人们提供一种能够激发好奇心、启迪探索的参观体验。 在参观上海天文馆时,我希望人们能够心怀这样一个普适性的理念:人类的所在之处,与那些近在眼前和远在天边的所有事物都息息相关。面对来自宇宙的巨大威胁,我希望人类能够同时认识到地球带给我们的伟大财富,并承担起爱护地球、爱护彼此,以及爱护地球上所有生命的责任。

Cultural Architecture Design Global TOP 5
Winner:袈蓝建筑
WINNERS:田岗艺术中心
田岗艺术中心, 河北省振兴乡村需要“知行合一” 关键词:连续 无界 圆融 大地艺术 山水 乡村 距离北京一百多公里、石家庄两百多公里,坐落在太行山脚下、易水湖畔,河北保定市易县的村庄在两年的时间中经历着巨变:142平方公里的山水成为一个“建筑试验场”,频频有新项目动工;与此同时,艺术于乡野间播种、扎根、生长。一个原生态古村落正在为“古朴”融入时尚、艺术,它距城市不远、离生活更近。田岗村,一座圆形的美术馆,正是这一切变革的“引线”。 01.做好「土壤」 2019年,隆基泰和集团旗下文化、旅游、商业三线重组,圆歌文商旅集团(下称“圆歌”)正式成立,圆歌易水湖文旅(含田岗·知行村)项目进入筹划期。同年,袈蓝建筑受邀加入,担纲规划、建筑设计、运营等各项工作。彼时,开发商及规划、设计团队所面对的场域亟待一场救赎,田岗村则成为救赎的第一步。 面临交通闭塞、基础条件差、群众观念保守、劳动力文化水平普遍偏低等各种问题,让易县深山区中的田岗村虽环山临水,坐拥秀美风光和深厚、悠久、独具特色的民俗文化(武术会、九曲黄河灯会等),却常年无计致富,2013年曾被列入省级扶贫开放重点村。幸得2016年河北省首届旅发大会和产业扶贫的东风拂过,田岗村的基础设施得到改善、特色产业初见端倪,却因缺少健全的产业、资金、人才链条而无法形成规模化经济势能。 就像是下一盘围棋,若要连成势,每一颗棋子、每一个阶段都很重要。因已有基础的资产梳理、设施革新,圆歌与袈蓝将首子(知行村)落于田岗村,希望借此形成带动作用,激活易水湖湖西片区的发展,最终形成“联盟村”。而对于常年深耕乡村振兴领域、成功完成过多个城乡项目的袈蓝建筑来说,田岗村是一次机遇。策规划、设计、运营多线并进,继四川德阳旌阳区全域乡村振兴1.0之后,袈蓝在田岗开启并跃迁至全域乡村振兴2.0的崭新阶段,力求“通过知行合一的行动推动人的改变,为乡村带来更多可能”。 木无本而不立,而“本”(即,根)受土壤所承托。振兴乡村,需要激发其“内生力”,使之像“木”一样生长。袈蓝进入乡村,从方法论、产业配方、新农人、内生力和解决问题五大维度培育“土壤”,让它变得有厚度、有营养,足以承托产业,为乡村的可持续发展和城乡融合赋能。“反例”就在田岗村,村落首次调整升级时曾建设过一个半圆形的“游客服务中心”:它位于环湖路的重要节点,视野开阔,虽不临湖却游船可达,场域条件相对优越,却因没有游客光顾而空置了三四年。这座“烂尾楼”正是美术馆的前身。 02 「烂尾」再造 主持建筑师邹迎晞常用“没头脑和不高兴”来形容国内的乡村振兴状态:带头人“没头脑”、村民“不高兴”,田岗村初期也遇到了此类状况。在全国范围内,大量乡村经历着同样的过程:为了改变乡村面貌,优秀的建筑师建了很多漂亮的房子,却因缺乏“内容”,迅速沦为空置的盒子。所谓的“游客服务中心”便是一种“想当然”的建筑。“谁来、为什么来、来做什么”的基础问题无法得到解决,那建筑究竟是在制造问题,还是解决问题? 基于这些思考,袈蓝在复兴田岗村的过程中决定对设计负责、对运营负责、对内容负责。“知行村”IP被引入田岗:知,即以“做好土壤”为方法论,通过帮扶、激活的方式解决问题;行,即有效地付诸“破冰、松土、播种、浇水”等行动步骤。 2019年,圆歌和袈蓝在建设同期驻村陪伴,通过知行合一的行动,推动认知的变革,播种希望,逐步建立起村民、投资者、开发商等所有相关群体对项目的信心、引导其不遗余力地投入。正如邹迎晞所言,“乡村振兴的成功基于‘相信’而非‘算账’”。 2021年4月,圆歌·田岗知行村正式完工,对外开放,“易水三年展”则在此之前便悄悄入驻。两三年间,不间断的艺术家驻留及在地创作让“驻留”本身成为一场艺术活动,艺术表达乡村、带动传播,为知行村播下了希望的种子,足以抗衡“同质化”。 “日本举办艺术节的成熟模式为我们提供了参考:我们没有把艺术节单纯当作节庆,也没有将艺术馆简化为无表情的空间,它们是引流和产业的抓手,是激活和预热,是营销手段。”邹迎晞带领袈蓝团队陆续引入了咖啡、讲堂、民宿、市集、研学、垂钓、经济作物种植等各类产业及产品,它们与艺术一样零散分布于全村,而往来穿梭的当地人则担当“路标”,这种刻意的分散成为打破城乡隔阂的手段,而在寻觅之中对乡村的沉浸式体验则让人真正放松了被城市绷紧的神经,真正融入当地、融入艺术。不同产业之间并非随意搭配,而是需要进行一定的梳理,并需要有一个先行者,起到示范作用。在知行村,袈蓝咖啡(与袈蓝建筑同属于袈蓝集团)成为第一个介入的产业。 “烂尾楼”背后,是“初次振兴”时村干部对建筑和场地的基础梳理,袈蓝以此为条件,因势利导,对其功能转型升级。改造后,建筑装载着艺术馆、酒店、餐饮等复合功能,它区别于传统景区和度假区门户,扮演着艺术家和艺术事件的汇聚地,又与重型投资形成联动。它是艺术振兴乡村的第一步,是易水湖全域的副中心,更是圆歌以乡村振兴为切入点踏足农文旅开发业务的第一步试点……像是投石问路,荡起田岗知行村的第一个漩涡。 03 「一笔」而成 半圆形的混凝土框架结构在山水之间坐望着田岗村,纷纶的环境、断裂的结构,像是陷入窘境、被迫停滞的乡村。袈蓝拆除部分原有建筑,并为之“续一笔”:一个带状体量沿着半圆内弧盘旋而上,渐次完形,形成看与被看的多重关系;一座连续、无界、圆融的建筑,隐喻着天、地、山、水、人和谐共融的东方自然哲学观,延绵山水、延续文脉,也关联着艺术,并以此链接产业、链接城与乡的脉脉温情。 袈蓝认为,“建筑是景观造景的道具,而景观是建筑的延续。”于是,这个承载着展览功能的建筑体本身也成为一件“大地艺术”作品。建筑主体选用白色颗粒涂料,保持色的纯粹,配合无方向性的纯粹几何形态,成为日光的捕捉器。雕塑般的建筑与稻田和村落结合,建立起建筑与自然场域的强联系,使其借力环境而无限放大张力。 建筑,是袈蓝以“解决问题”为核心推导而成的产物:原始建筑体的半弧面向河滩与远山,故将14间客房设于其中,拥抱私密宁静的景色;面向村落和主路的一侧是建筑与场地的交界点,故平行于道路设接待、餐饮等公共空间,并在中部预留大面积的圆形展厅。 为满足不同布展需求的艺术品,建筑需要“变化多端”,于是展厅、盘道、屋顶露台、廊道、建筑外环境等多样化的展场被“一笔漩涡”串联在一起,实现了墙面与天面不同维度的转换,也让建筑的“第六立面”得到高效利用;艺术展览需要与窗外的市井保持距离,于是部分外墙选用U型玻璃,它有限度地容忍自然光线的进入,又能隔开视线,让窗外景色变得朦胧、含蓄,又在夜晚时分透出灯光,让建筑仿若悬空的漩涡,增一重超现实的想象…… 一座艺术馆中的酒店、酒店中的艺术馆由此成型。客房因不断更迭的艺术品而更具有价值,展厅亦因酒店、餐厅的配套而具备接待和服务的综合效应。袈蓝将“可持续性”贯穿于项目的始末,它涵括产业的可持续、城市访客“消费时间”的可持续等,当然涵括物质空间的“可持续性”。 04 揭露「本质」 从场地进入建筑,顺应曲线的走势,空间体验不断发生变化:穿过建筑入口处的巨大挑檐进入空间,绕过重重立柱,觅得“漩涡”的起点,此为空间的第一重惊喜;顺应坡道攀升,建筑在“内与外”之间保持一种暧昧,约束出观看风景与展品的多维视角,此为第二重惊喜;完成盘旋,在最高处挑空的观景台环视守望田岗村,见证他的旧貌新颜,又在行进的过程中作为存在者,成为建筑之外的人关注的焦点,此为终极惊喜。 这种经由许多阶次,厚积而勃发的瞬时体验正如佛家的“顿悟”,袈蓝为模糊的、无组织状态的田岗村,构建一个有意义、有结构、治理有效的“知行村”,这种“知觉的重组”亦重塑着顿悟的“土壤”。 袈蓝在原始建筑的混凝土结构基础上混搭了钢结构,让主立面逐渐扭转,向外、向上倾斜,完成了由挑檐向墙体的转变,原有的标准柱网显然无法适应新的荷载和功能需求。建筑师为结构赋予唯美性,在满足力学要求的前提下让柱子呈现出相对无序的状态,像是自然生长的丛林,这近乎成为整栋建筑唯一的装饰。 “美术馆重要的不是装修,而是展品。”邹迎晞希望能够暴露空间的“本质”,回归原汁原味的“田园感”。 主入口,混凝土地面被掀开、卷曲成签到台,露出草皮,揭示乡村的“田园本质”;餐饮空间,除去长短错落的无序木柱外,天花露明,像是掀开墙皮,露出底色,揭示建筑的“结构本质”。 除此之外,室内空间中以木材、水泥两种主要材料统一了不同功能空间的视觉语言,对话着窗外的乡野与山林,让建筑在保持朴素之美的同时充满温度和细腻的触感。实现田园感的空间离不开“自然材料”的运用,而光线也是“自然材料”的一种。屋面的采光天窗均匀地照亮室内,形成了丰富的光影效果,空间便如“日晷”,自在与时间相拥。 当时间被引入空间,艺术中心便成为一种生活的剧场,一个艺术家、游客、原住民精神上共同的桃花源。艺术中心及周边建筑群落成之后,村民眼中一群“奇怪却漂亮的建筑、艺术品”为整个村子带来了源源不断的“外来”艺术家、游客和投资人,知行村开始了属于它的热闹。这里自然景观优越,再加上有建筑和运营模式的介入,可以成为北京周边的度假圣地。

Cultural Architecture Design Global TOP 5
Winner:El Equipo Mazzanti
WINNERS:CCO - Control and Operations Center
Memory of the community center and control and operations center of southwest Antioquia During the last years in Colombia a series of highways that seek to unify the country, characterized by a mountainous geography and difficult to access. This hard infrastructure is characterized by connecting ports and important cities, passing through regions very little served by the state with a lot of poverty; the communities through which these highways pass do not receive much more than connectivity. For this reason and on the initiative of the El equipo Mazzanti and the company Odinsa, was presented to the Colombian State, a new type of the communications infrastructure and road operations. a new type of communications infrastructure and road operations. These control and operations centers (CCO) usually only served as buildings connected to the highways and their operation; without any kind of relationship with the surrounding communities. The proposal included multiplying the use of control and communications buildings with training classrooms, product collection center, market square for the products of the region, outdoor cinema and sports fields, making CCO stop being just structures designed for efficiency and become places for building community. The main question is: How to move from an infrastructure focused on production and optimization, to an infrastructure that focuses on the support of human and social capital and that, in turn, is capable of generating public-private alliances for its programming and sustainability? For example: How to move from a road infrastructure designed exclusively to meet logistical objectives (connection A-B) … to a network of productive and sustainable corridors, with the capacity to: (i) mitigate climate change, (ii) adapt to the geographical, social and cultural virtues of its context, and (iii) generate economic and social development? "Traditionally, (road infrastructure) has been used to strengthen physical connectivity to improve the functioning of markets, or with a limited focus, such as connecting mines or ports (...) But brokers can be leveraged for planning initiatives smarter, geared towards improving agricultural opportunities, achieving explicit goals such as (i) the creation of rural jobs, (ii) environmental objectives and (iii) catalyzing better governance along value chains all of which is necessary to stimulate inclusive and sustainable growth in the developing world" This project served as a seed for the Colombian government to convert all the new infrastructures from Control and Operations Centers to community centers in the rural regions of Colombia. All new highways in Colombia must develop community centers in accordance with the cultural and climatic characteristics of the regions through which they pass. The project The CCO project is a road service center, the function of which is to create a meeting place for road users. It is conceived as a center where you will find points of recreation, rest and tourist information of the area. The project seeks to have a high social impact at a regional level, seeking to become a recognizable urban landmark in the area. This aims to promote the tourist development of La Pintada, which is being projected today as a seaside resort for visitors to Medellin. The project uses the typology of coffee drying processors, organizing itself through two main bodies; the first is a low-cost metal roof, this helps to protect architectural programs from the inclement sun; painted red, like the peasant houses of the region. A second body of wooden slats made up of a high volume of the natural terrain by piles where the restaurants, offices and some training classrooms are located. Under the main volume, there are other training rooms, premises for the region's products, storage places and the shady market. The topography of the lot is excavated to isolate the public areas with slopes from vehicle traffic and their slopes to generate theaters for public events and open-air cinema. Throughout the lot, sports fields are organized and large tropical trees were planted, which generated a large forest. In the extreme north, a nursery was also located where trees from the region will be planted for reforestation. The main intention of the project is to design a social architecture capable of providing flexibility and diversity in the uses for its users, highlighting in turn the most representative elements and materials of Antioquia colonial architecture as well as the various constructive traditions of the region. The architecture of the "floating box" that houses the social program, seeks to highlight the traditional work of wood in the region. Its structure in the form of the structure aims to evoke the drying of slats in the region, as well as the envelope of the façade seeks to represent the network of the mat used in the colonial houses of Antioquia.

Cultural Architecture Design Global TOP 5
Winner:Rocco Design Architects Associates Ltd
WINNERS:Bao’an Cultural Complex
Overlooking Quanhai Bay and the South China Sea, Bao’an Cultural Complex is an ensemble of three buildings that create a new public campus for the city while mediating between the coastal landscape and the more densely developed commercial areas further inland. The 110,000-square-meter scheme includes a library, a youth and cultural centre, and a performing arts venue. The three buildings are aligned on a central axis that extends from the inner city to the coastline. A series of public plazas interwoven in between the buildings join the structures into a cohesive cultural campus, offer new public gathering spaces overlooking the water, and link the city and the coastline with a sequential progression of indoor and outdoor spaces. The buildings’ facades are designed as organic forms inspired by Southern Chinese artistic traditions like wood and ivory carving. Each is encased in a perforated skin system that is modulated in different ways, creating a visually unified complex while defining distinct identities for the three structures. Closest to the water is the Library, a 31,853-square-meter structure that arrays reading areas, stacks, administration facilities, and museums and exhibitions hall. Beyond the Library is the 11,316-square-meter Youth Palace and Cultural & Art Centre. The building is conceived as two separate structures that radiate from a central outdoor courtyard and amphitheatre. One wing houses youth-centered programming like technology rooms and children’s arts centres; the other houses performance spaces, art studios, and galleries. The central courtyard and amphitheatre act as a social core that connects the two wings. The 20,660-square-meter Performance Centre features Shenzhen’s first performance hall to be scaled and equipped for international operas, as well as flexible venue and rehearsal facilities. Baoan is a new coastal urban centre in Shenzhen. The architecture of the new Cultural Complex integrates with the adjacent modern city high-rises and the conservational green belt. The buildings’ organic silhouettes soften the harshness of the existing cityscape and unite the city’s commercial community with the cultural and ecological environments. The ensemble of individual buildings and open spaces, acting as a group, lays the foundation for a robust cultural community within the city’s coastal ecology.


