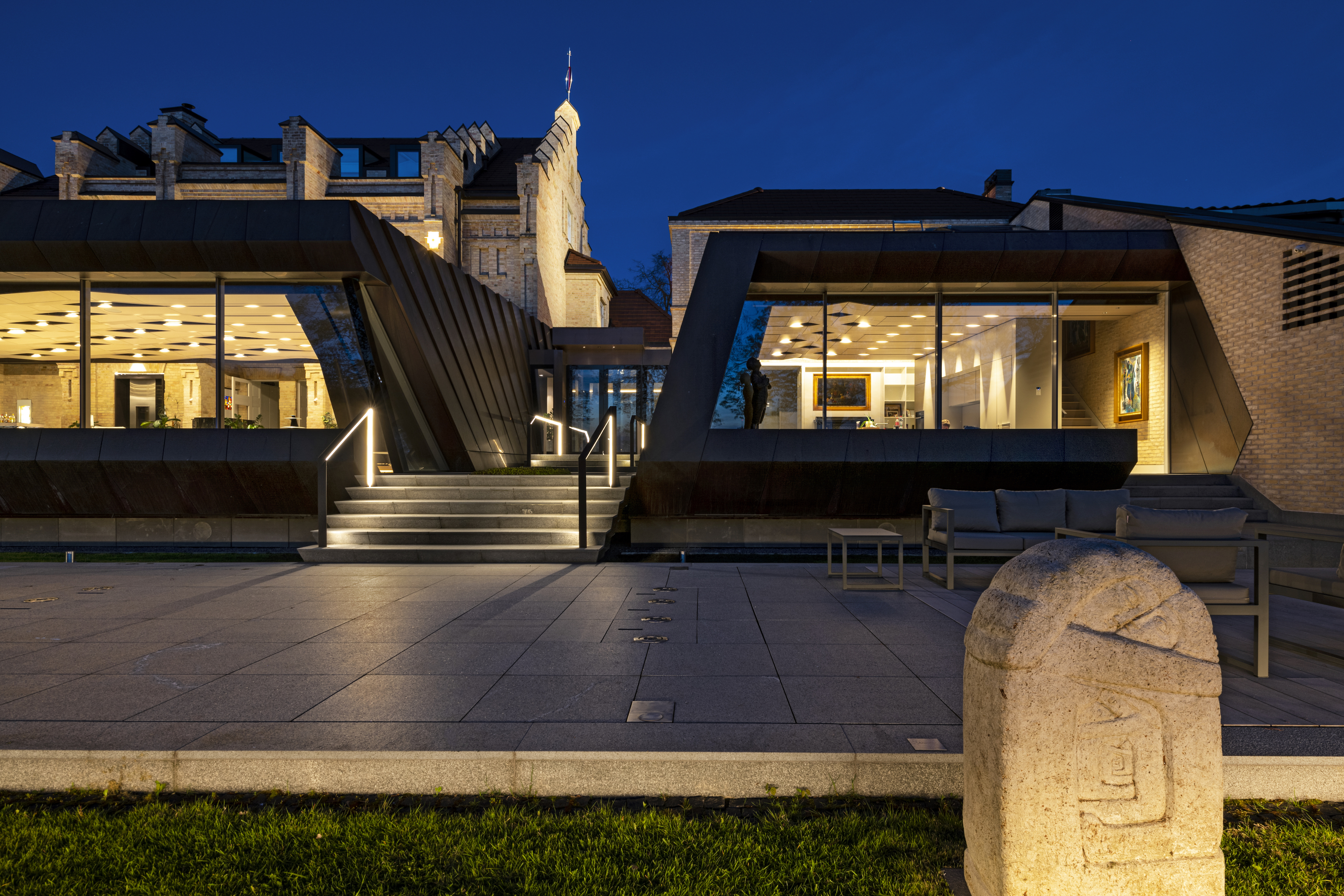 Open wechat to scan
Open wechat to scan
Link is copied

Interior Architecture Lighting Design Global TOP 5
Winner:TRIMONIS architects
WINNERS:Residence with art museum&depot U40
Building size: 1540 m2 / Area size: 1458 m2The complex is located in a stunning area of Vilnius (Lithuania), offering a breathtaking view of the city's old town. Its history dates back to 1808 when the plot's boundaries were established.Main challenges:The main object of the project was to seamlessly blend the old and new architectural elements using a contemporary design language. The project involved creating a harmonious combination of multifunctional spaces, both private and public, within a relatively limited area while capturing their unique ambience. Additionally, a significant number of artworks needed to be integrated into the interior of the private and public spaces. The interior concept focuses on integrating spaces with different functions while incorporating art exhibitions throughout.Accomplishments:To meet these objectives, various changes were made to the art collection displays, and over 200 art objects were strategically integrated into specific areas of the residential spaces, adhering to a particular artistic theme. The concept embraced the idea of art exhibitions in unexpected locations, such as a sculpture exhibition in the elevator shaft, a sculpture and painting display in the staircase, an incorporated folk art showcase in the kitchen area, a medal exposition in the corridor, and frescoes and sculptures in the classrooms. The integration of double paintings into sliding glass doors was also employed.Despite the limited space, the design maximized the functionality of the areas, employing movable floors in the conference room that allow for versatile use. For instance, the room can be transformed into a swimming pool when the floor is lowered. Storage rooms also serve dual purposes, functioning as exhibition spaces open to the public. Additionally, the inner courtyard-piazza of the complex hosts an outdoor sculpture exhibition and serves as a venue for exclusive cocktail bar services and various summer events. The main emphasis of the interior design is on art, with the entire complex serving as an educational space. Visitors can experience a comprehensive connection to Lithuanian art from various periods, with over 8,000 exhibits, including paintings, sculptures, historic maps, graphics, historical Lithuanian books, and an extensive collection of folk art. Art exhibits can be found in unexpected areas, such as the elevator shaft, kitchen, and staircase area, creating a truly immersive artistic experience for visitors.The interior design maintains a cohesive aesthetic with the exterior, utilizing materials like copper, old yellow masonry, and wooden planks. Both the exterior and interior embrace a dominant theme of 15% oblique geometry, creating a harmonious and visually captivating atmosphere.Innovations applied: Specially designed luminous shutters protect the gallery spaces from sunlight while subtly illuminating the exhibition areas. The transforming conference room's floor into a swimming pool with a spa and sauna area.The integration of double paintings into sliding glass doors in the office area.


