 Open wechat to scan
Open wechat to scan
Link is copied
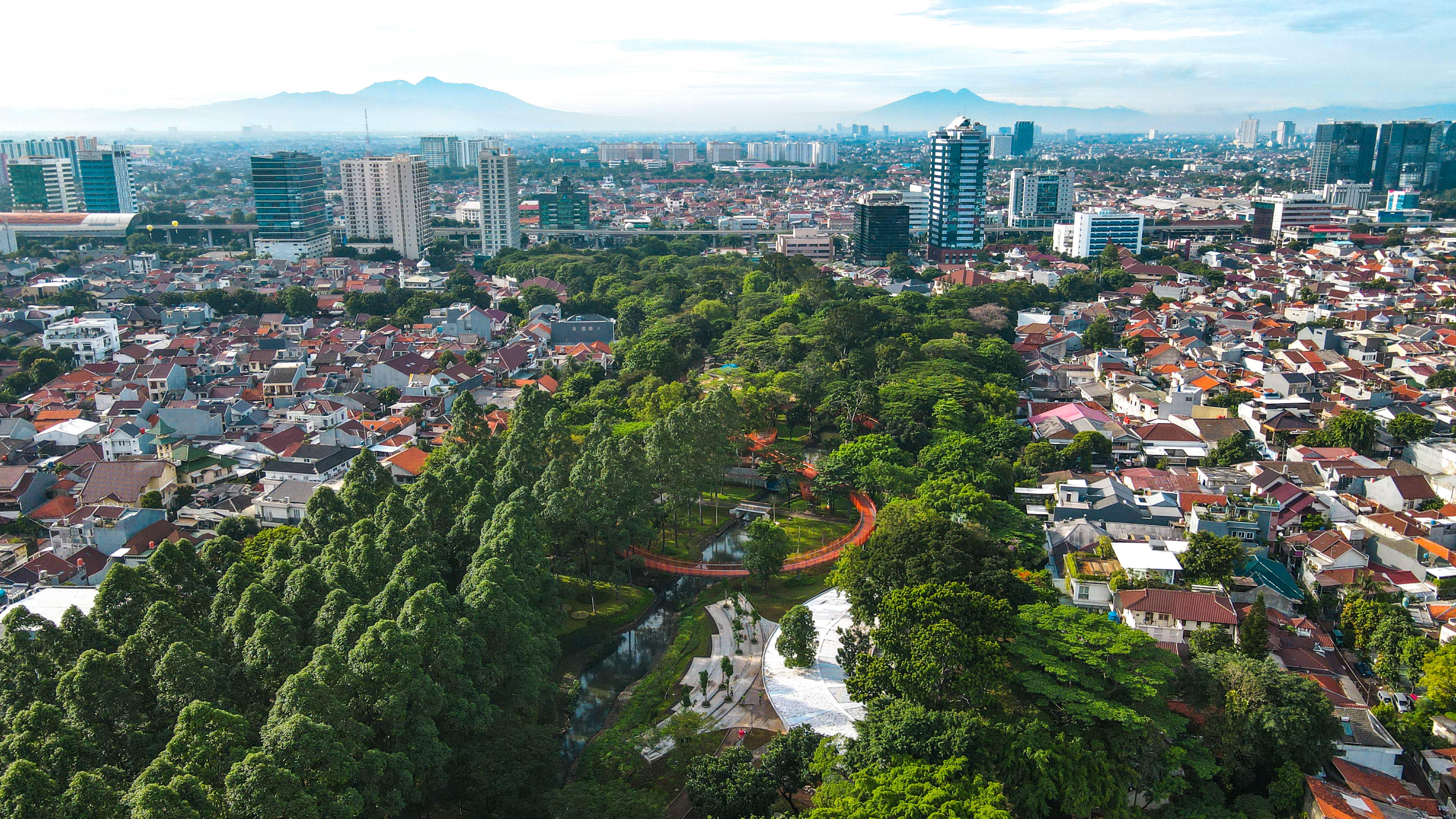
A Blue-Green Oase. Spanning across 7-hectares, Tebet Eco Park serves as an exemplary initiative for resilient greenery, catalyzing social-community wellbeing and ecological regenerative in the heart of Jakarta city.
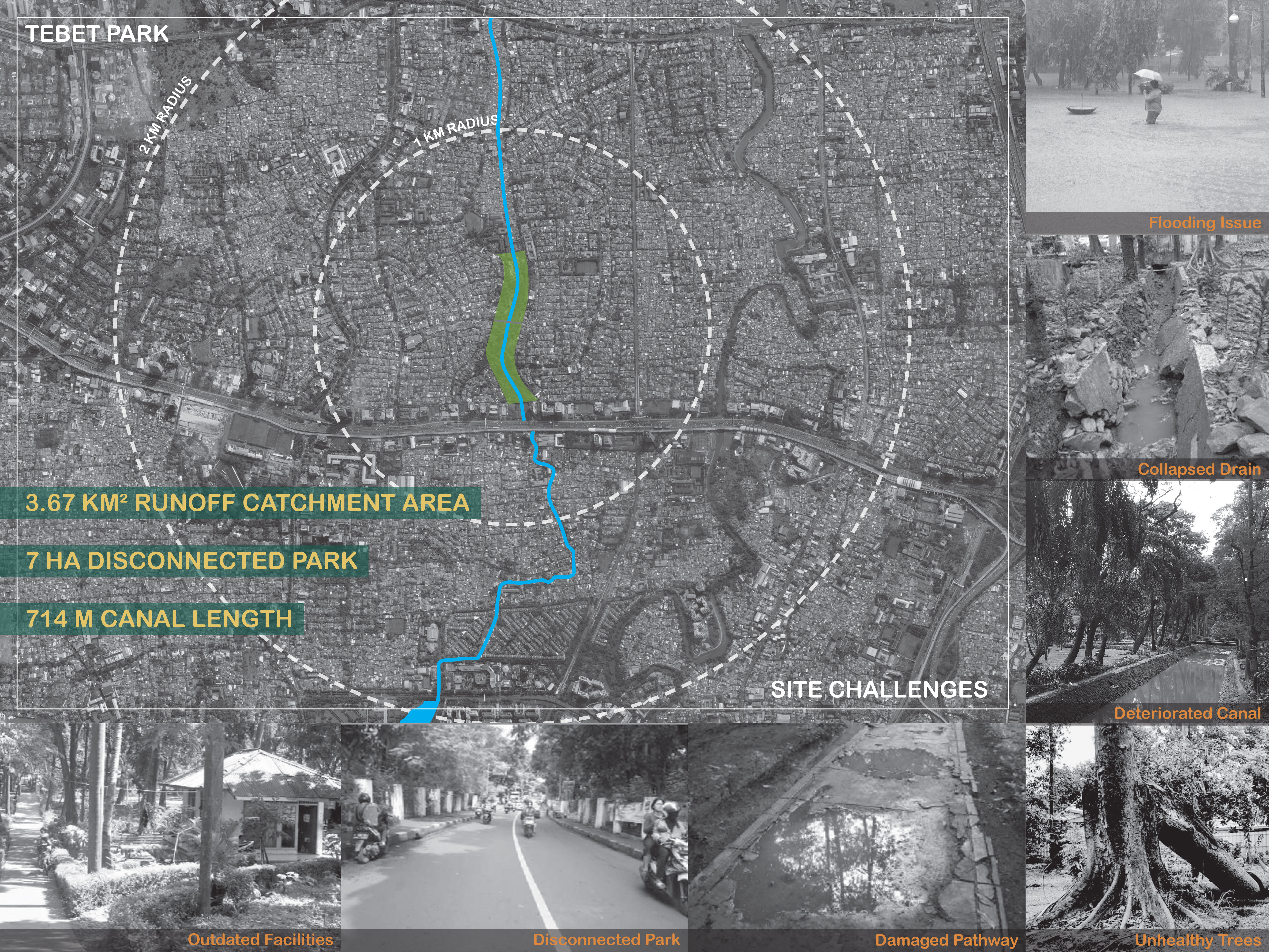
A Blue-Green Oase. Spanning across 7-hectares, Tebet Eco Park serves as an exemplary initiative for resilient greenery, catalyzing social-community wellbeing and ecological regenerative in the heart of Jakarta city.
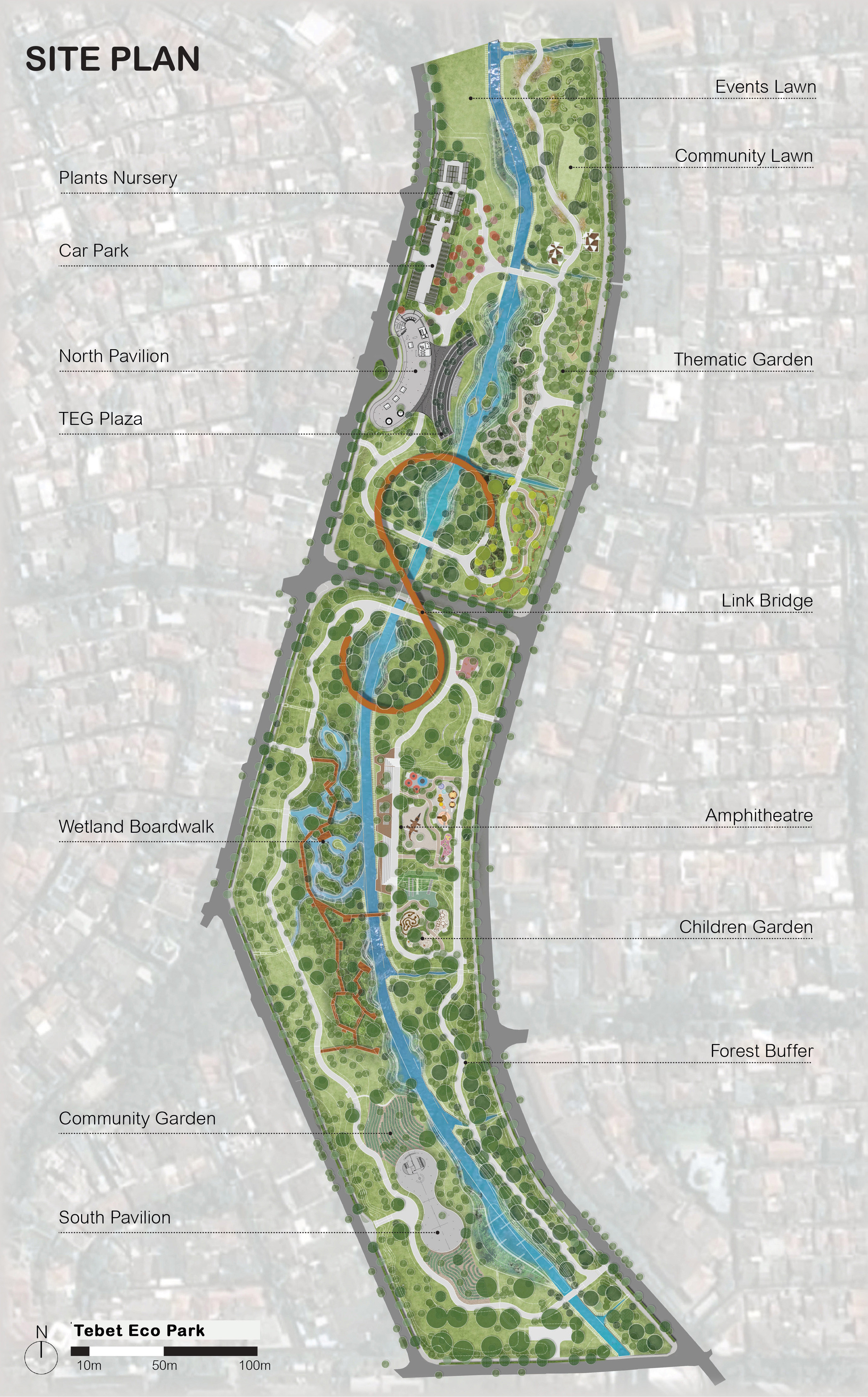
A Blue-Green Oase. Spanning across 7-hectares, Tebet Eco Park serves as an exemplary initiative for resilient greenery, catalyzing social-community wellbeing and ecological regenerative in the heart of Jakarta city.
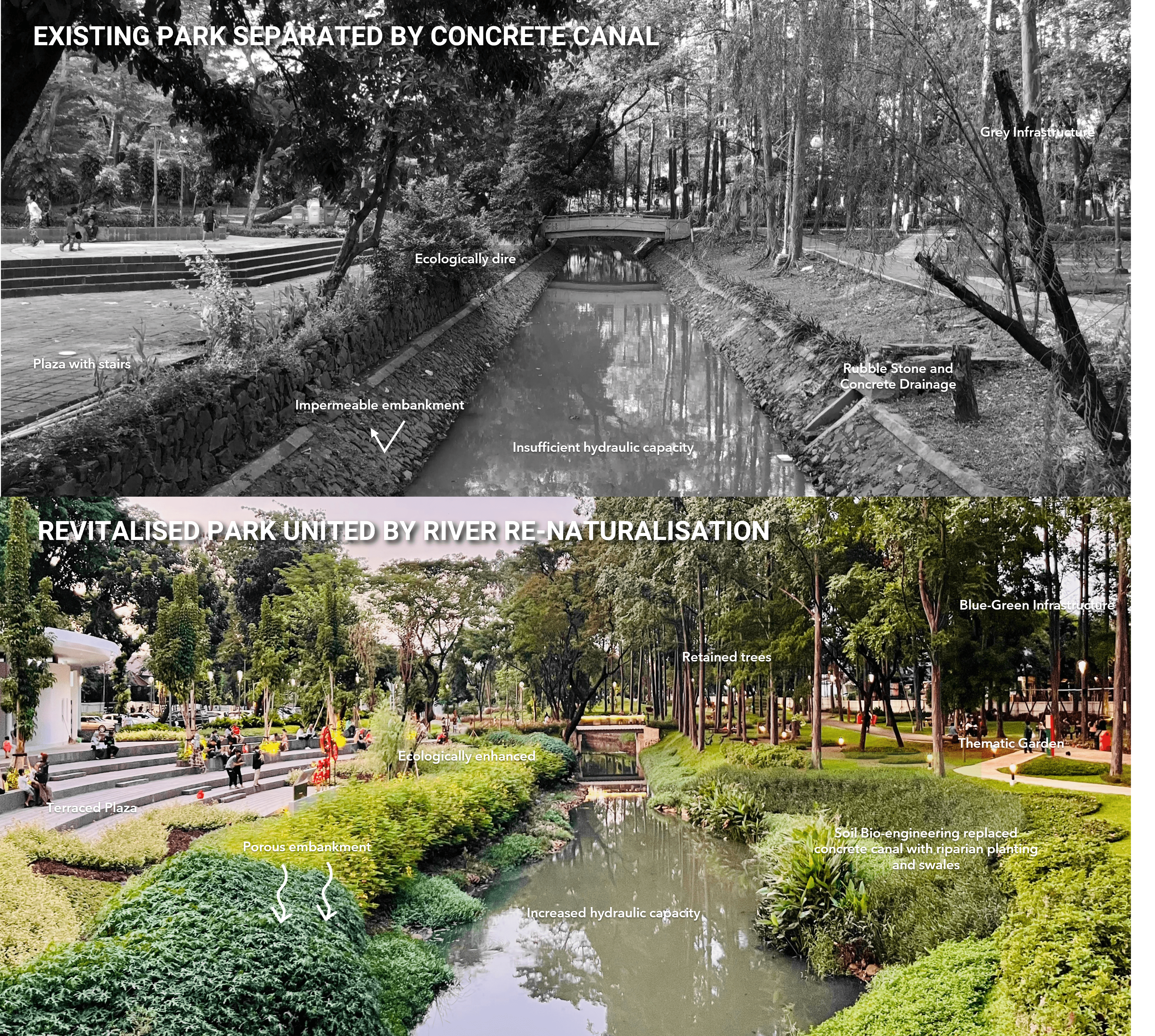
A Blue-Green Oase. Spanning across 7-hectares, Tebet Eco Park serves as an exemplary initiative for resilient greenery, catalyzing social-community wellbeing and ecological regenerative in the heart of Jakarta city.

A Blue-Green Oase. Spanning across 7-hectares, Tebet Eco Park serves as an exemplary initiative for resilient greenery, catalyzing social-community wellbeing and ecological regenerative in the heart of Jakarta city.
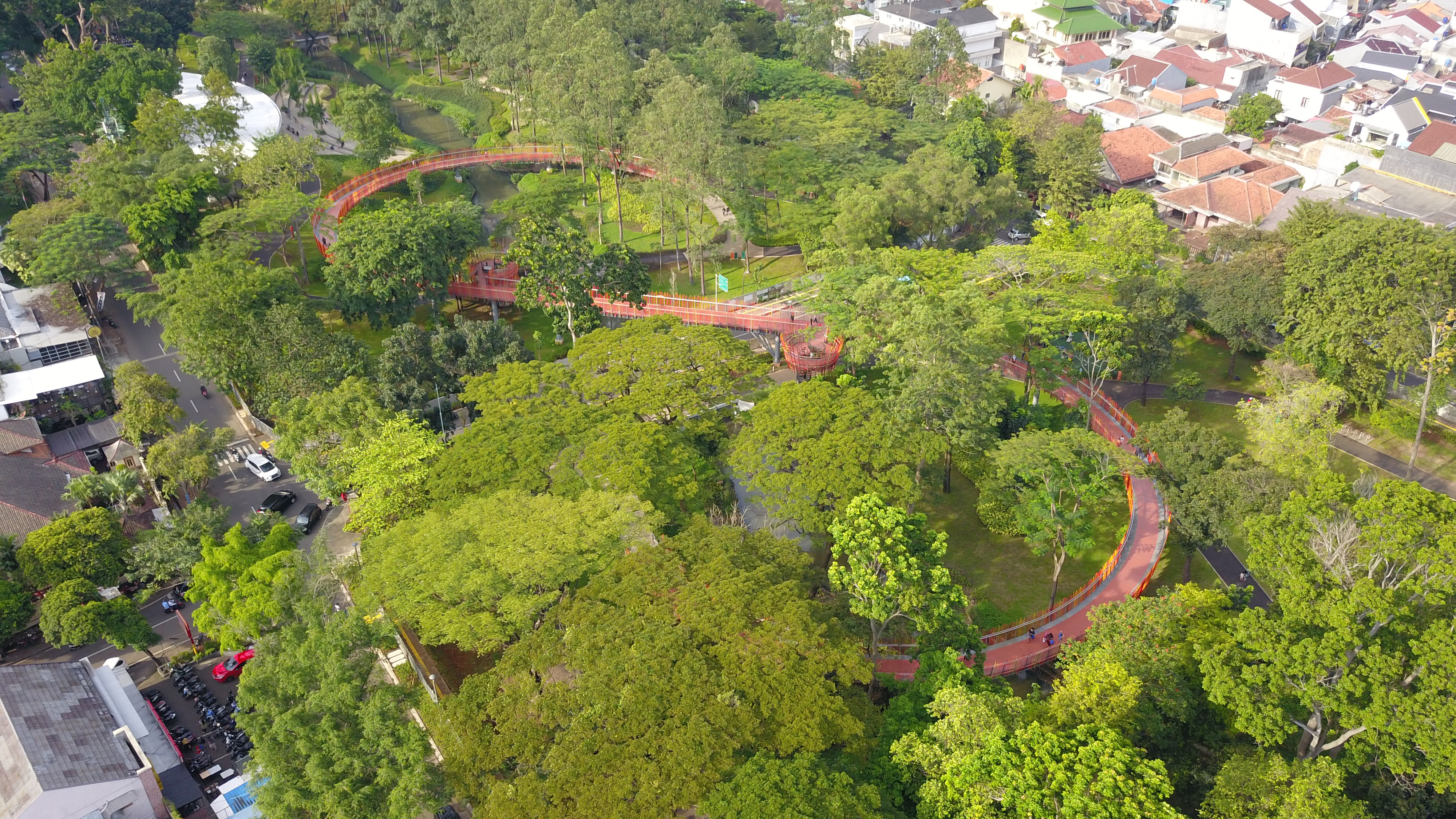
A Blue-Green Oase. Spanning across 7-hectares, Tebet Eco Park serves as an exemplary initiative for resilient greenery, catalyzing social-community wellbeing and ecological regenerative in the heart of Jakarta city.
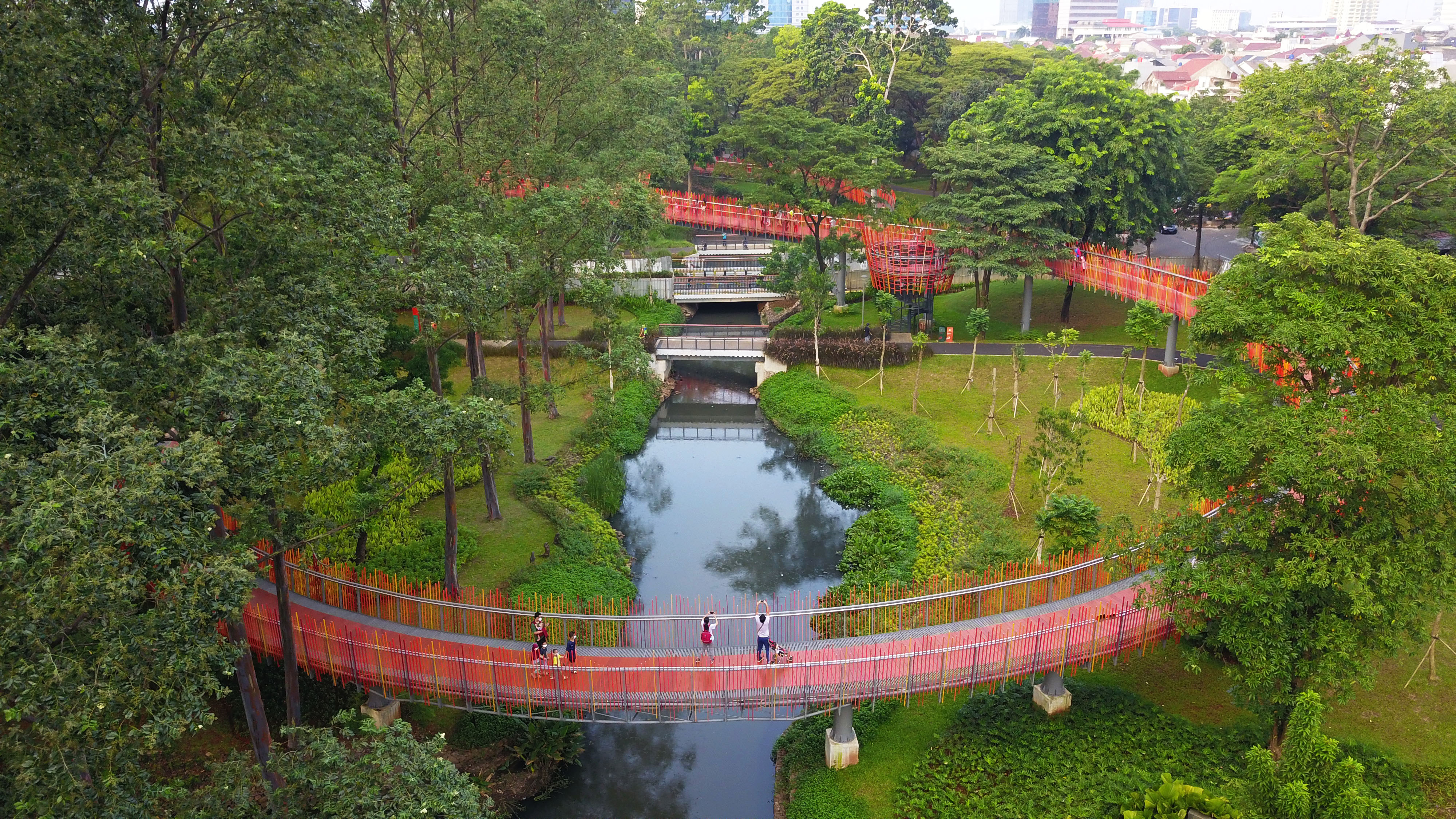
A Blue-Green Oase. Spanning across 7-hectares, Tebet Eco Park serves as an exemplary initiative for resilient greenery, catalyzing social-community wellbeing and ecological regenerative in the heart of Jakarta city.
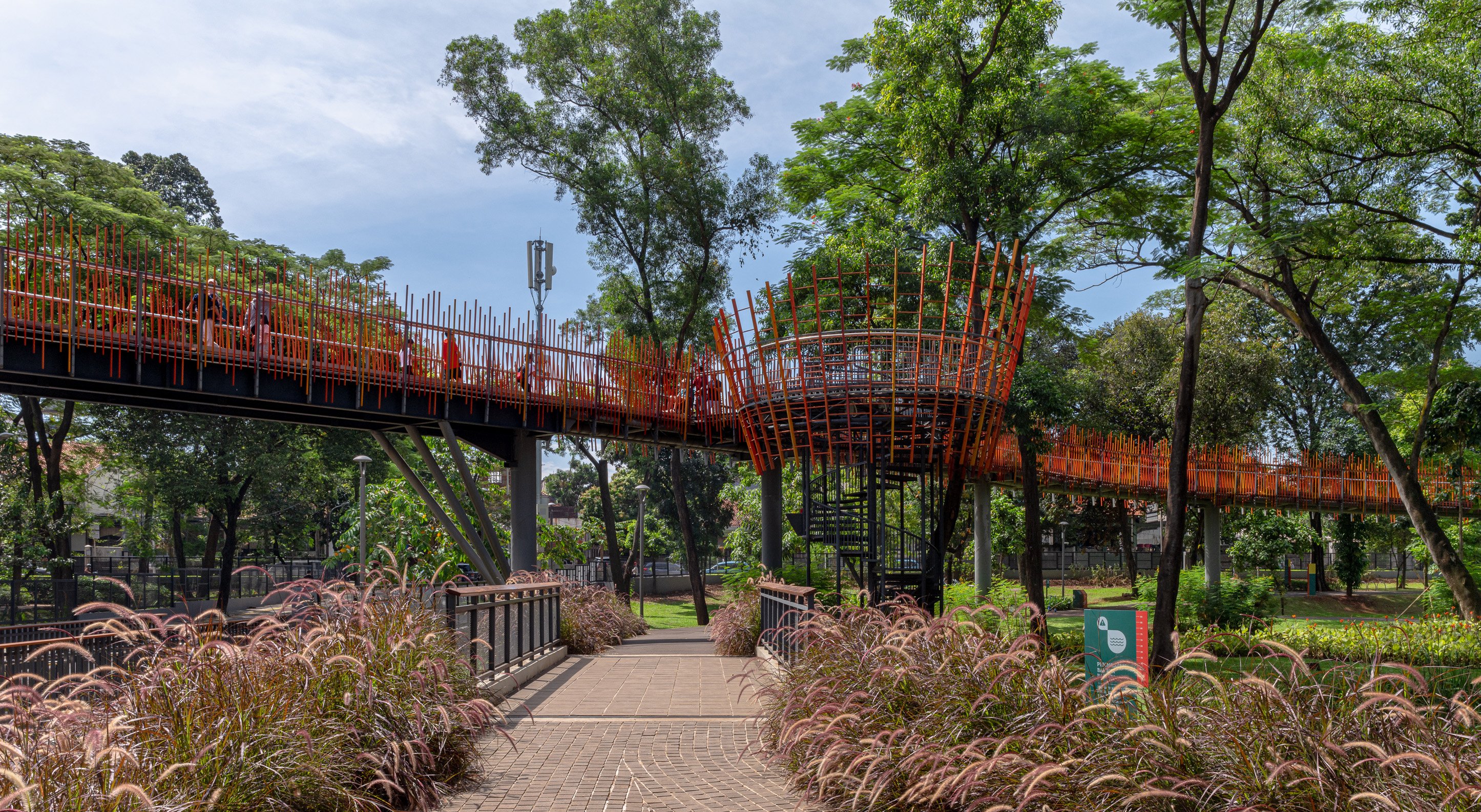
A Blue-Green Oase. Spanning across 7-hectares, Tebet Eco Park serves as an exemplary initiative for resilient greenery, catalyzing social-community wellbeing and ecological regenerative in the heart of Jakarta city.
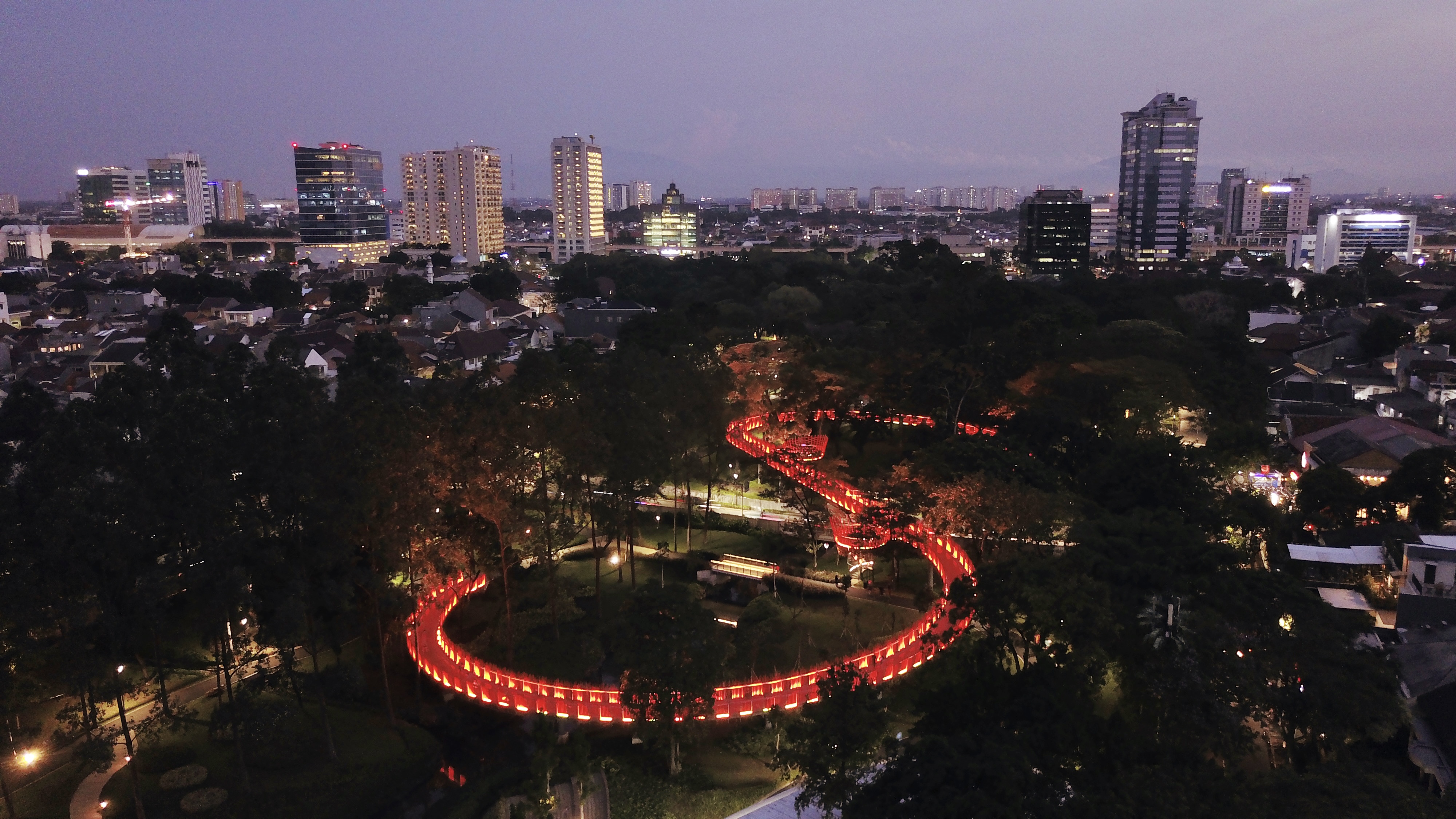
A Blue-Green Oase. Spanning across 7-hectares, Tebet Eco Park serves as an exemplary initiative for resilient greenery, catalyzing social-community wellbeing and ecological regenerative in the heart of Jakarta city.
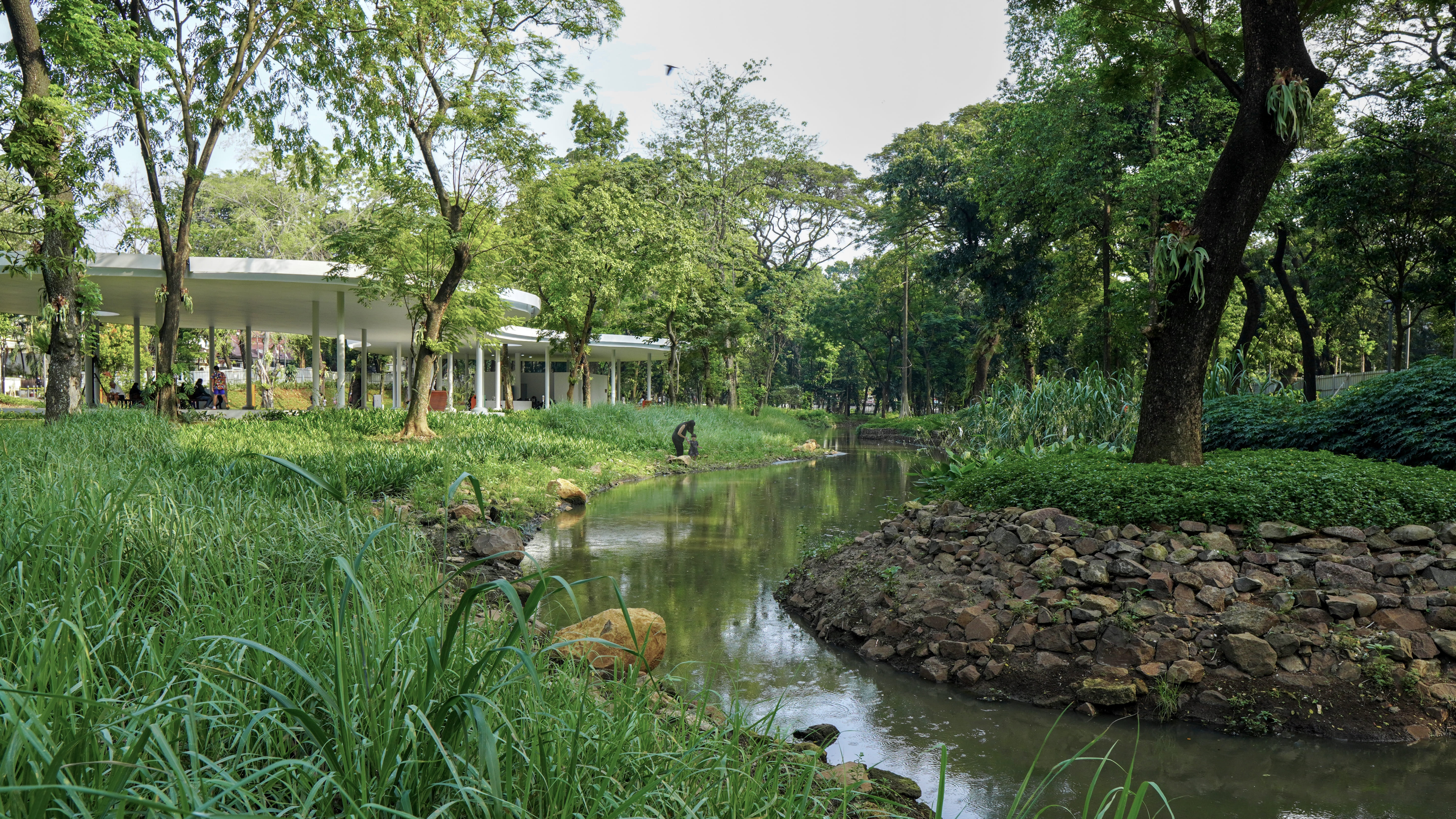
A Blue-Green Oase. Spanning across 7-hectares, Tebet Eco Park serves as an exemplary initiative for resilient greenery, catalyzing social-community wellbeing and ecological regenerative in the heart of Jakarta city.
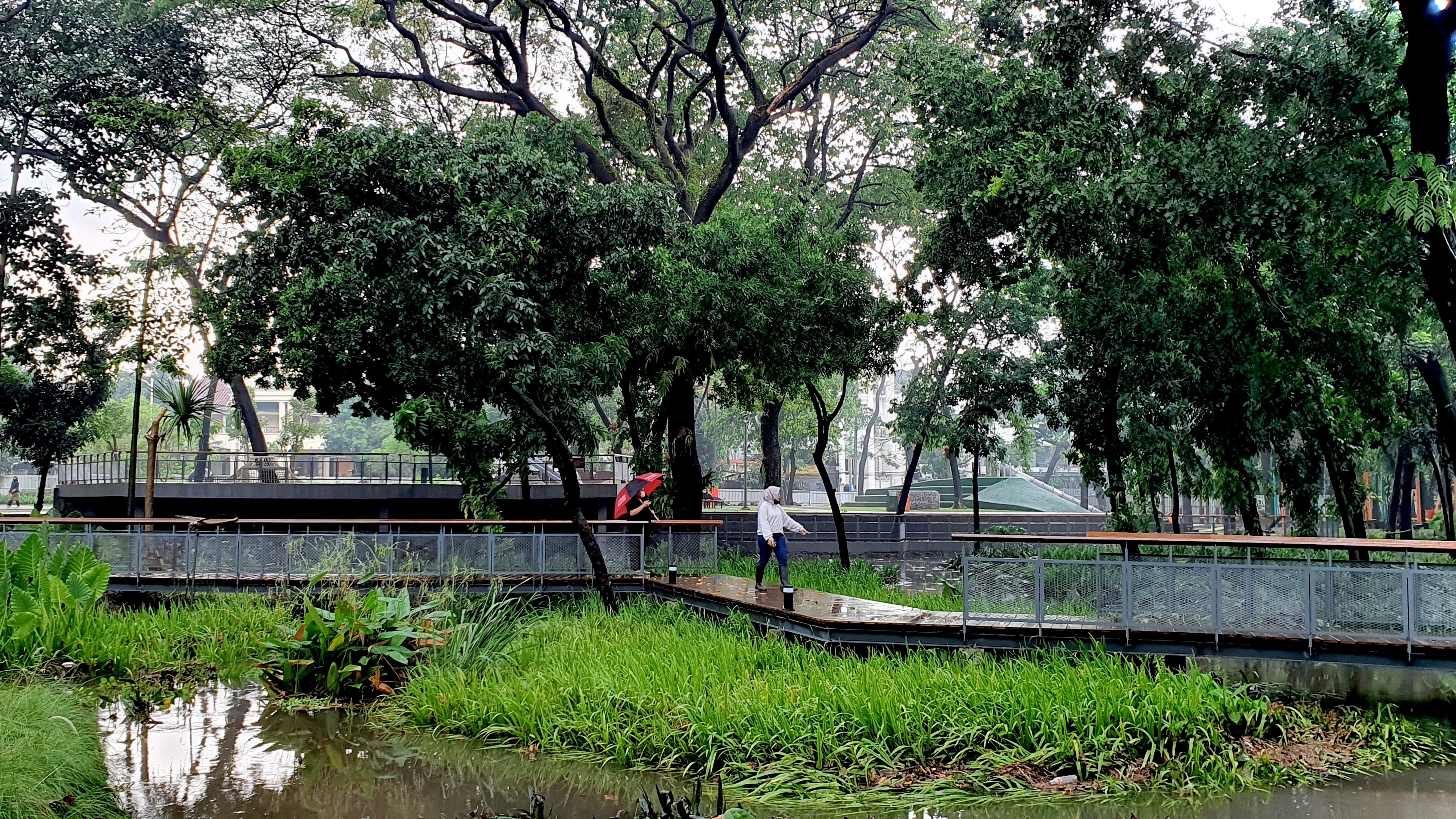
A Blue-Green Oase. Spanning across 7-hectares, Tebet Eco Park serves as an exemplary initiative for resilient greenery, catalyzing social-community wellbeing and ecological regenerative in the heart of Jakarta city.
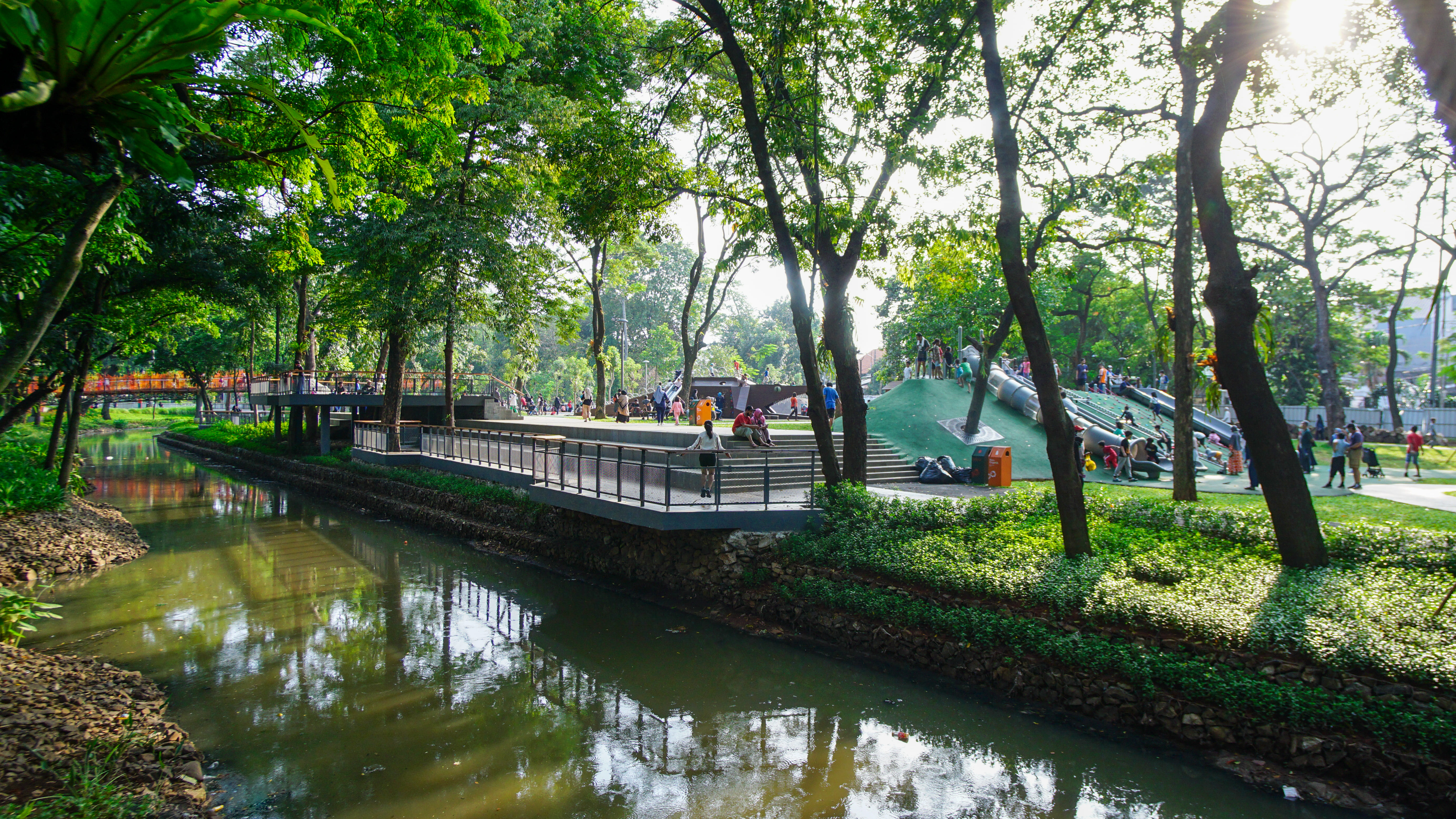
A Blue-Green Oase. Spanning across 7-hectares, Tebet Eco Park serves as an exemplary initiative for resilient greenery, catalyzing social-community wellbeing and ecological regenerative in the heart of Jakarta city.
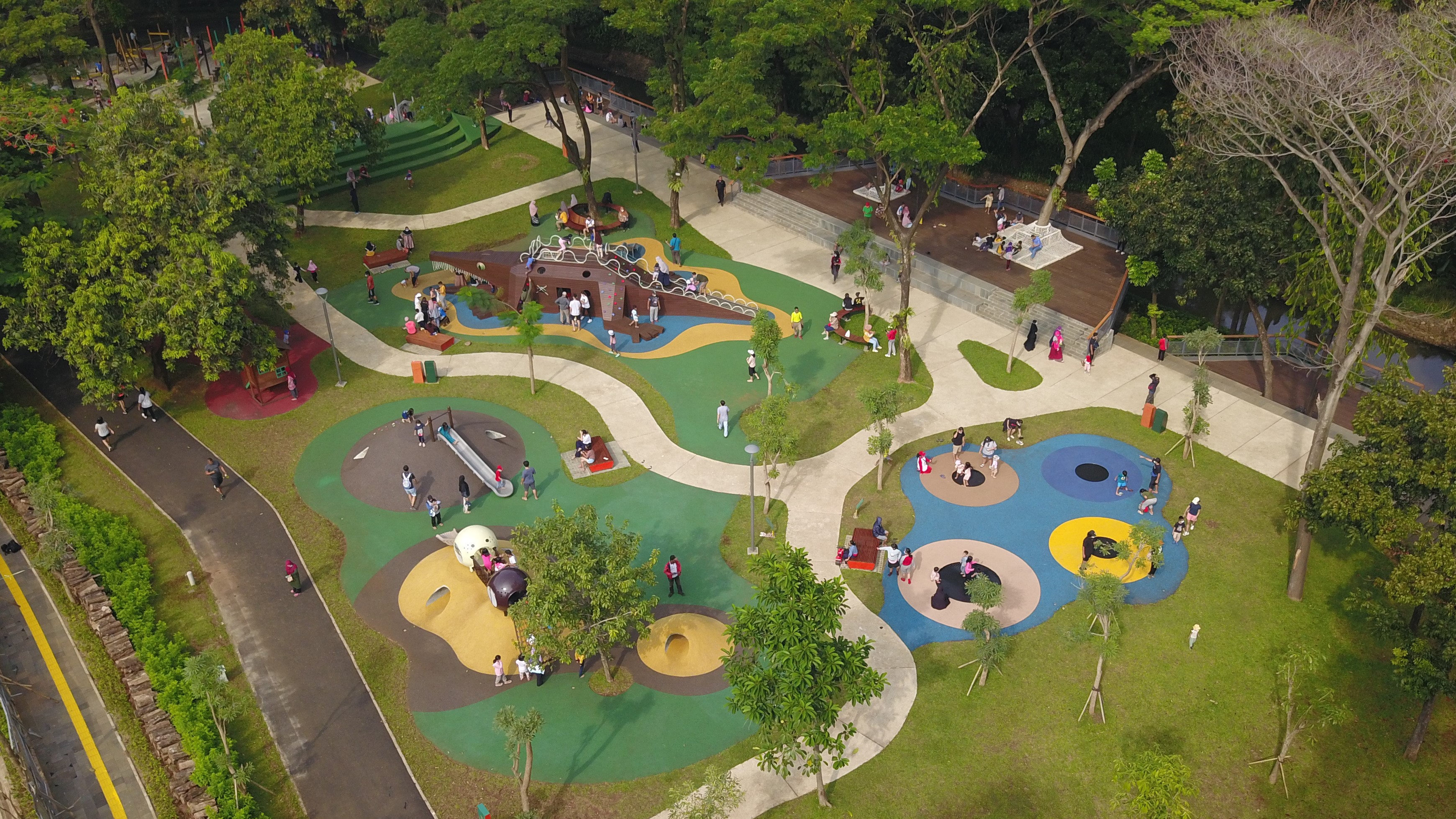
A Blue-Green Oase. Spanning across 7-hectares, Tebet Eco Park serves as an exemplary initiative for resilient greenery, catalyzing social-community wellbeing and ecological regenerative in the heart of Jakarta city.
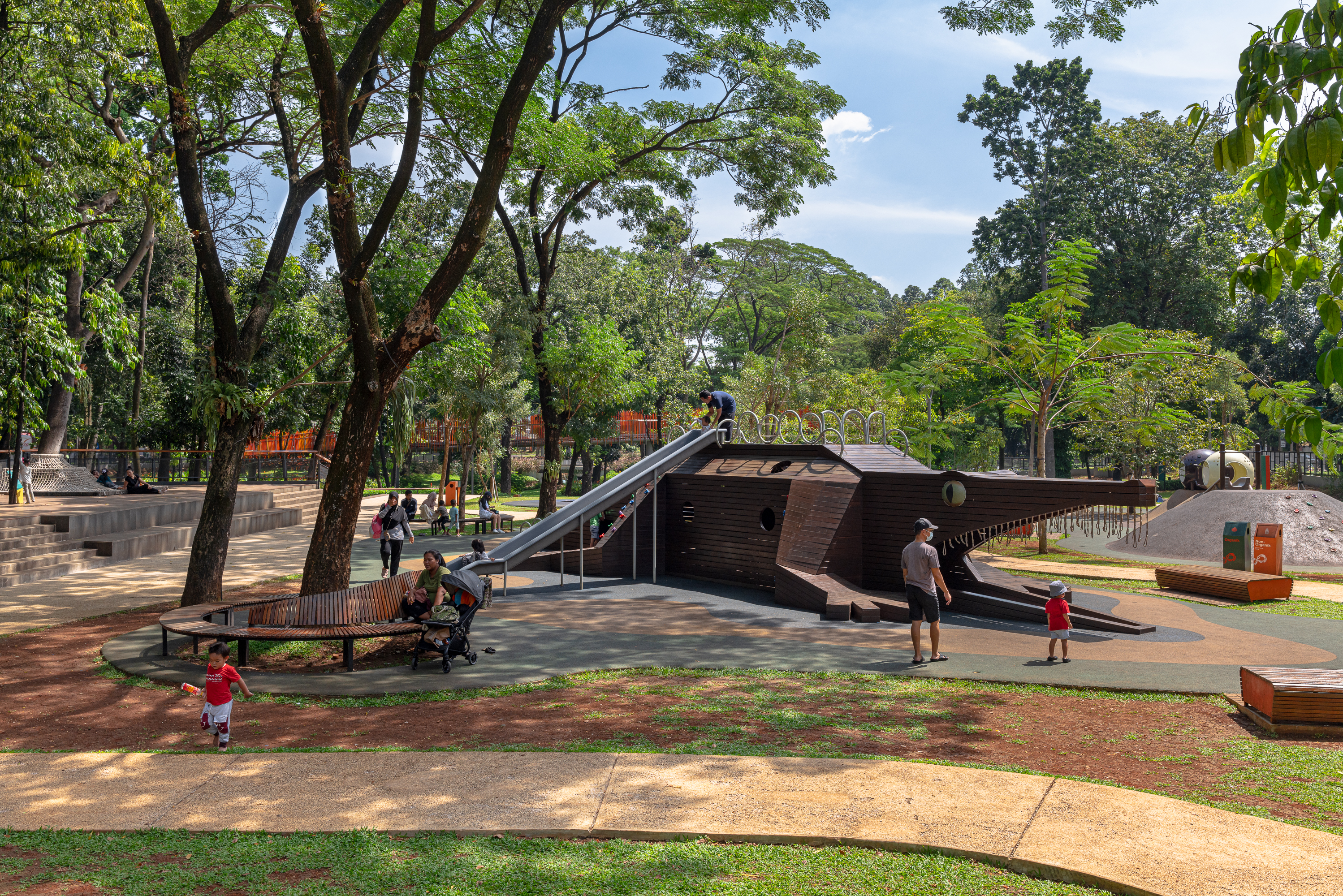
A Blue-Green Oase. Spanning across 7-hectares, Tebet Eco Park serves as an exemplary initiative for resilient greenery, catalyzing social-community wellbeing and ecological regenerative in the heart of Jakarta city.
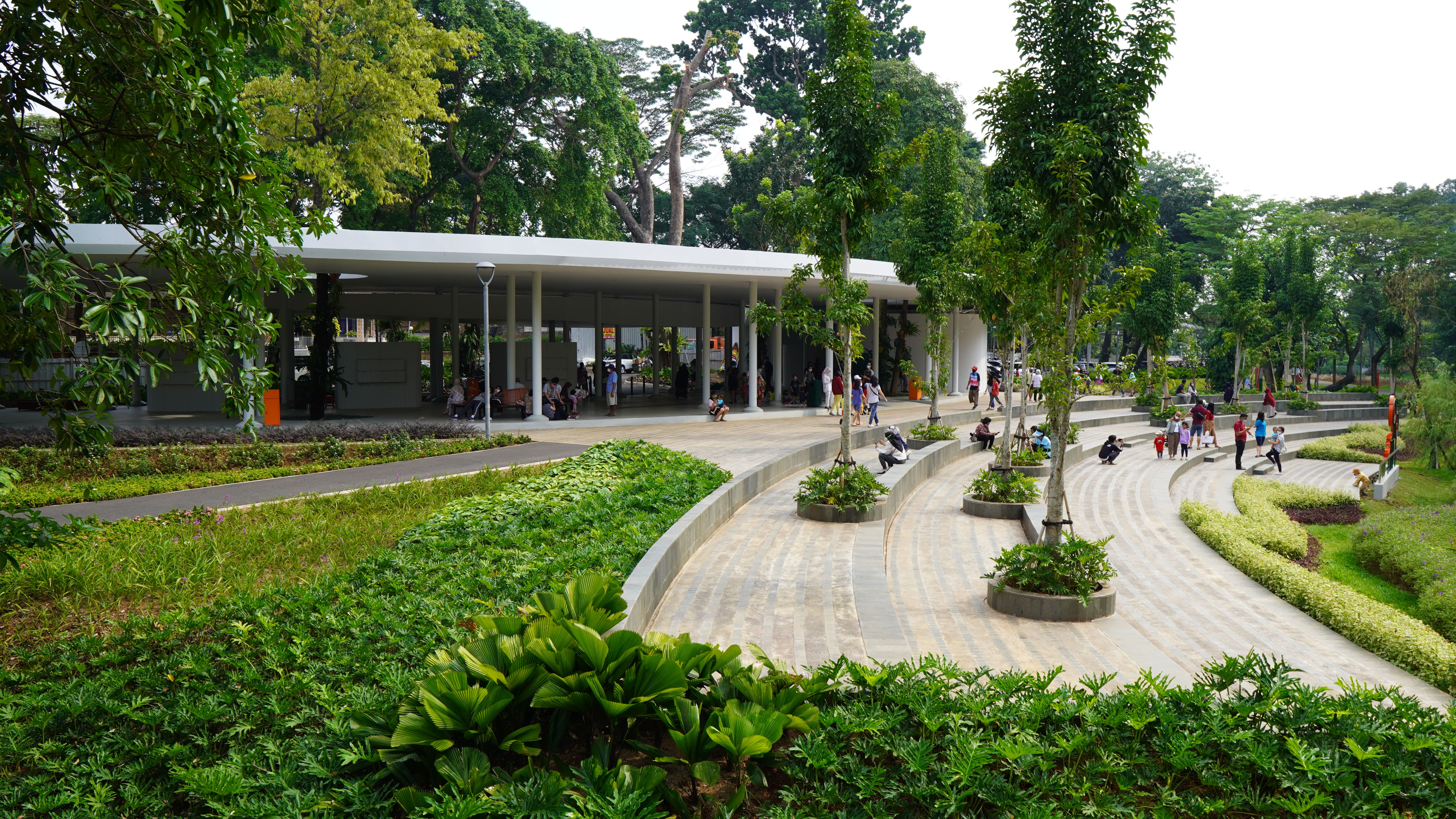
A Blue-Green Oase. Spanning across 7-hectares, Tebet Eco Park serves as an exemplary initiative for resilient greenery, catalyzing social-community wellbeing and ecological regenerative in the heart of Jakarta city.
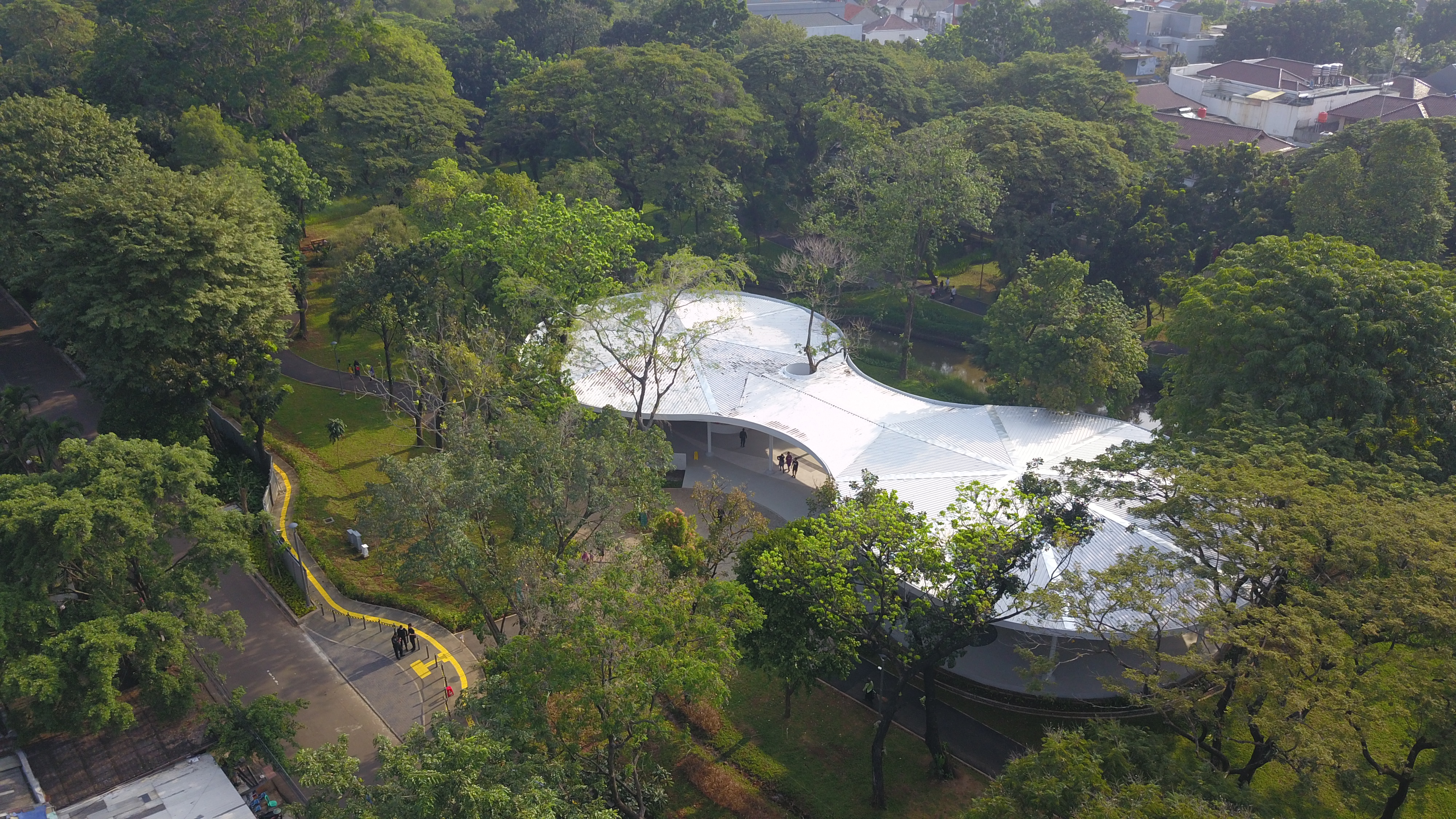
A Blue-Green Oase. Spanning across 7-hectares, Tebet Eco Park serves as an exemplary initiative for resilient greenery, catalyzing social-community wellbeing and ecological regenerative in the heart of Jakarta city.
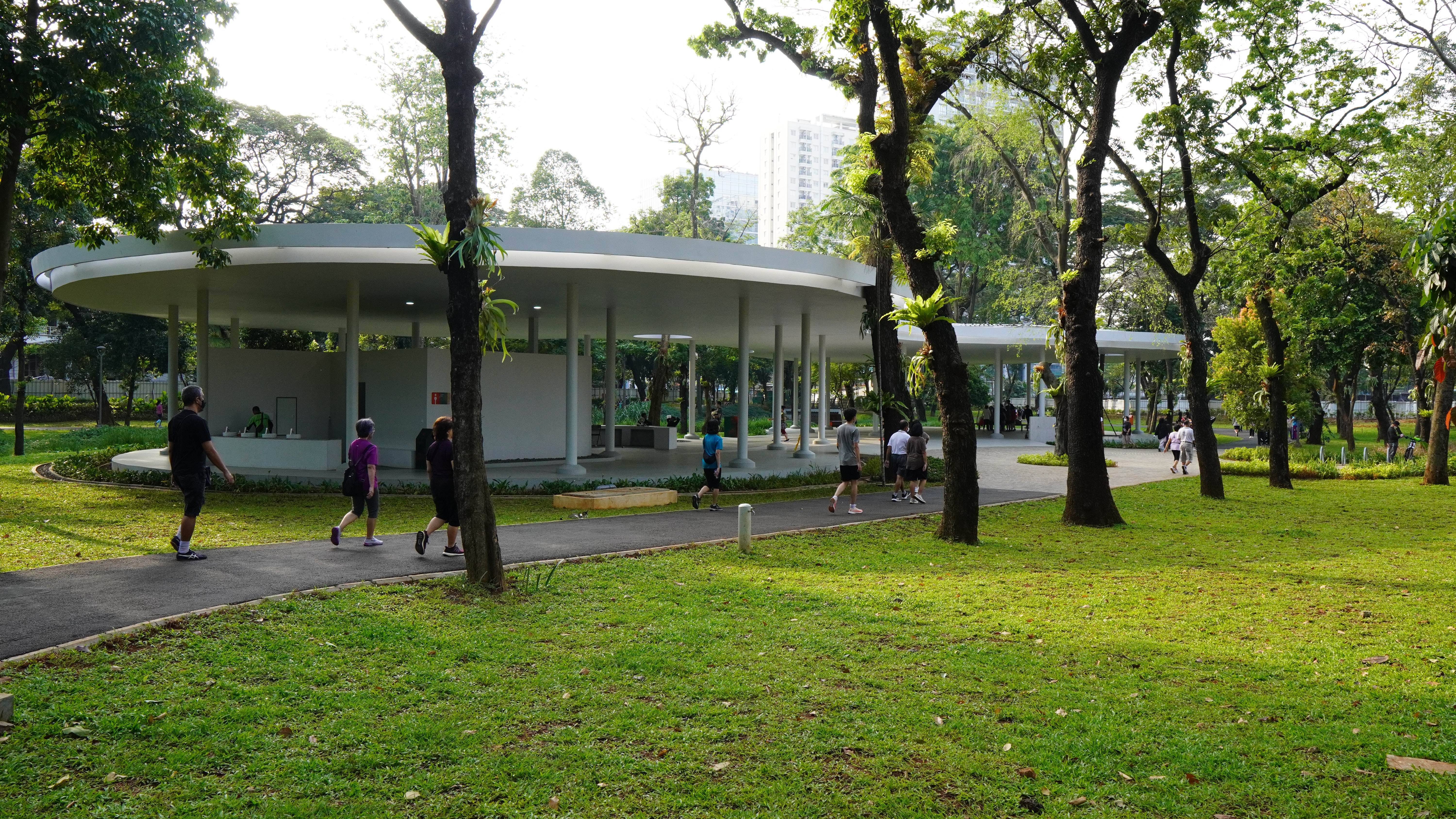
A Blue-Green Oase. Spanning across 7-hectares, Tebet Eco Park serves as an exemplary initiative for resilient greenery, catalyzing social-community wellbeing and ecological regenerative in the heart of Jakarta city.
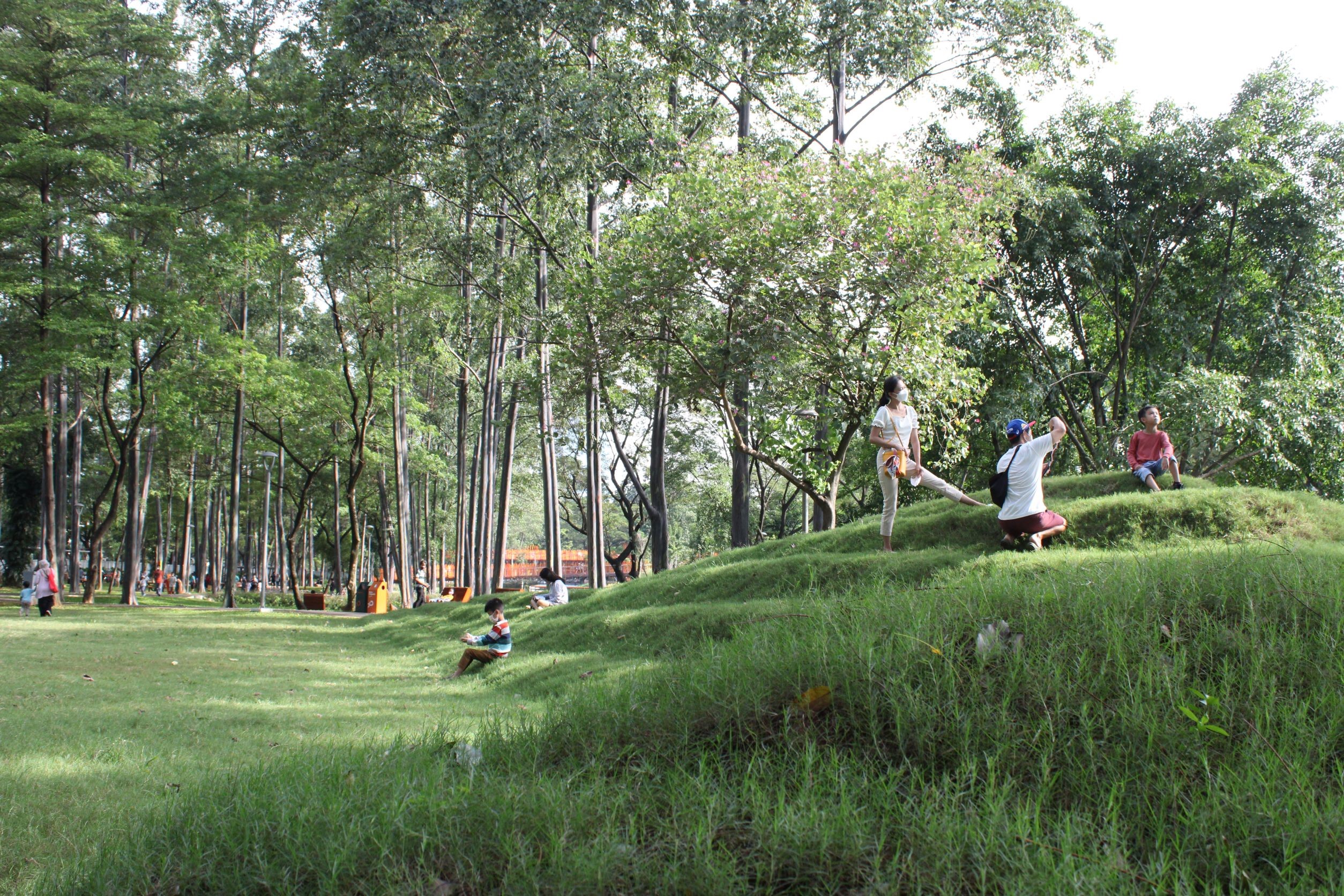
A Blue-Green Oase. Spanning across 7-hectares, Tebet Eco Park serves as an exemplary initiative for resilient greenery, catalyzing social-community wellbeing and ecological regenerative in the heart of Jakarta city.
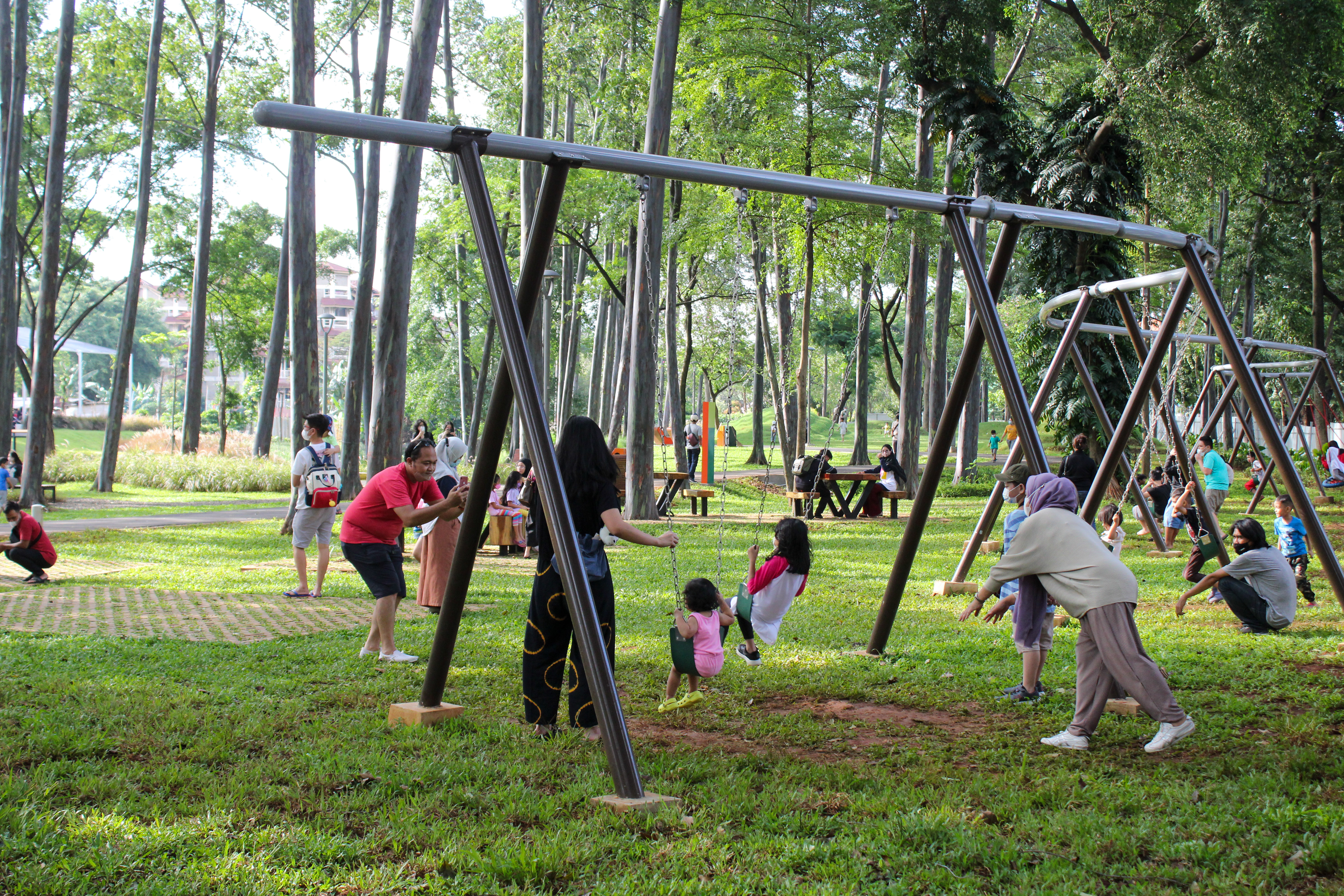
A Blue-Green Oase. Spanning across 7-hectares, Tebet Eco Park serves as an exemplary initiative for resilient greenery, catalyzing social-community wellbeing and ecological regenerative in the heart of Jakarta city.
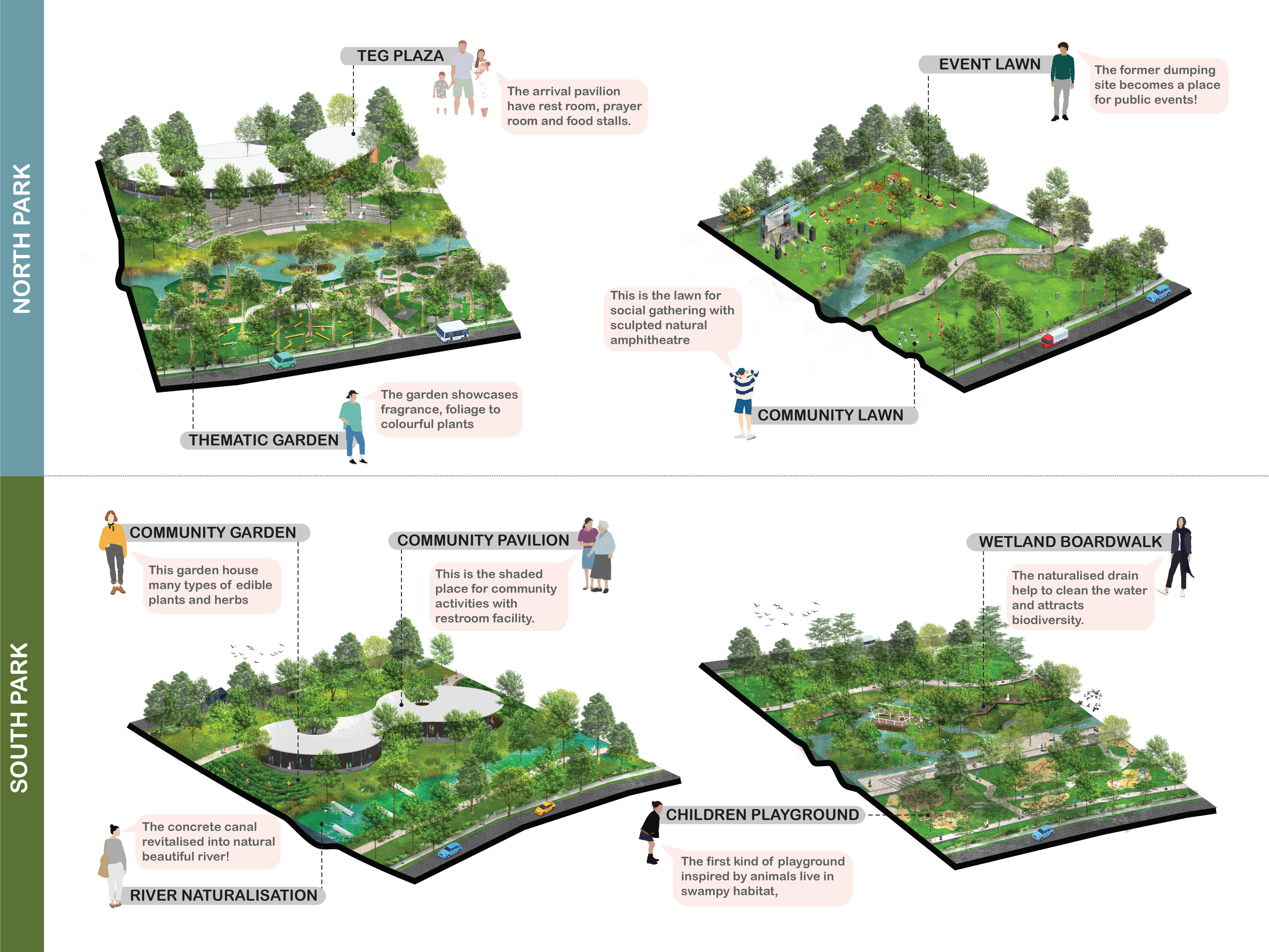
A Blue-Green Oase. Spanning across 7-hectares, Tebet Eco Park serves as an exemplary initiative for resilient greenery, catalyzing social-community wellbeing and ecological regenerative in the heart of Jakarta city.
more
Award winning designers:SIURA Studio Pte. Ltd.


