Description:
The site for the Nebo House is an elongated waterfront plot with a dramatic slope, located in the Appalachian foothills. In the center of the lake and directly opposite the site lies Big Island, with two mountains to either side in the distance. The house is conceived as a layered, volumetric foreground to this setting. Two retaining walls are cut diagonally across the plot, forming a duo of earthwork courts that have been carved out from the steep incline. A cluster of eight volumes, each loosely housing a component of the domestic program, is set along the retaining spine of the lower court, framing the lake and mountains beyond.
The main floor of the house is embedded into the hillside, views focused outward to the lake with Southern light filtering in from clerestory windows above. The sunken day-to-day spaces are surrounded by earth on three sides, allowing thermal mass to replace a significant portion of the typical required heating and cooling load. Strategically placed operable windows for natural air flow and a heat pump mechanical system are accompanied by high-performance glazing, insulation, appliances and LED lighting to reduce the client’s energy usage by half as compared to their previous local residence.
Designed as the permanent home for a retired couple with family nearby, the spaces are scaled to be intimate for a duo while also providing for occasional gatherings and larger celebrations. All daily programs exist on the lower floor with a central courtyard splitting the primary program into two wings. To the East of the courtyard are social areas and to the West is a private sleeping and bathing suite—Day and Night. The inside-outside scheme is inspired by the ancient courtyard houses in the stone villages of the Heibei province which we visited in 2016. A hall which acts as a mechanical and structural spine along the rear retaining wall connects the private and public spaces. The larger, public zones of the interior radiate outward from the courtyard and gradually break up into more intimate niches around the periphery that provide semi-private moments within the open living areas. A sculpted cantilever staircase slices upward to the entry and guest rooms above, forming a continuous three dimensional void capped by a skylight at its peak.
Above grade, the house appears as a cluster of small pavilions along the hillside. Each pavilion is shaped to frame views of the external landscape and amplify the shifting tones of natural light within. Their roof forms direct water toward internal box gutters that terminate in large tapered scuppers marking the joints between each volume. The dark, charred cypress exterior reinforces the massing of the pavilions as opaque volumes set alongside the surrounding trees. At thresholds and entry points, concave inflections lined with brushed, amber-hued cypress are carved out of the volumes. As the sun travels from the Day side of the house to the Night side, its appearance shifts from a gathering of textured volumes to a flattened silhouette against the distant landscape.
CreditsArchitecture Firm: Fuller/Overby Architecture
Website: www.fulleroverby.com
Instagram: www.instagram.com/fuller.overby
Location: New York City
Lead Architects: Emma Fuller & Michael Overby
Photography Credits: Paul WarcholPhotographer’s Website: www.warcholphotography.com
E-mail of Photographer: pw@warcholphotography.com
Consultants
Structural Engineer: Nat Oppenheimer, Silman Associates
Mechanical Engineer: Mark Cambria, Fusion Systems
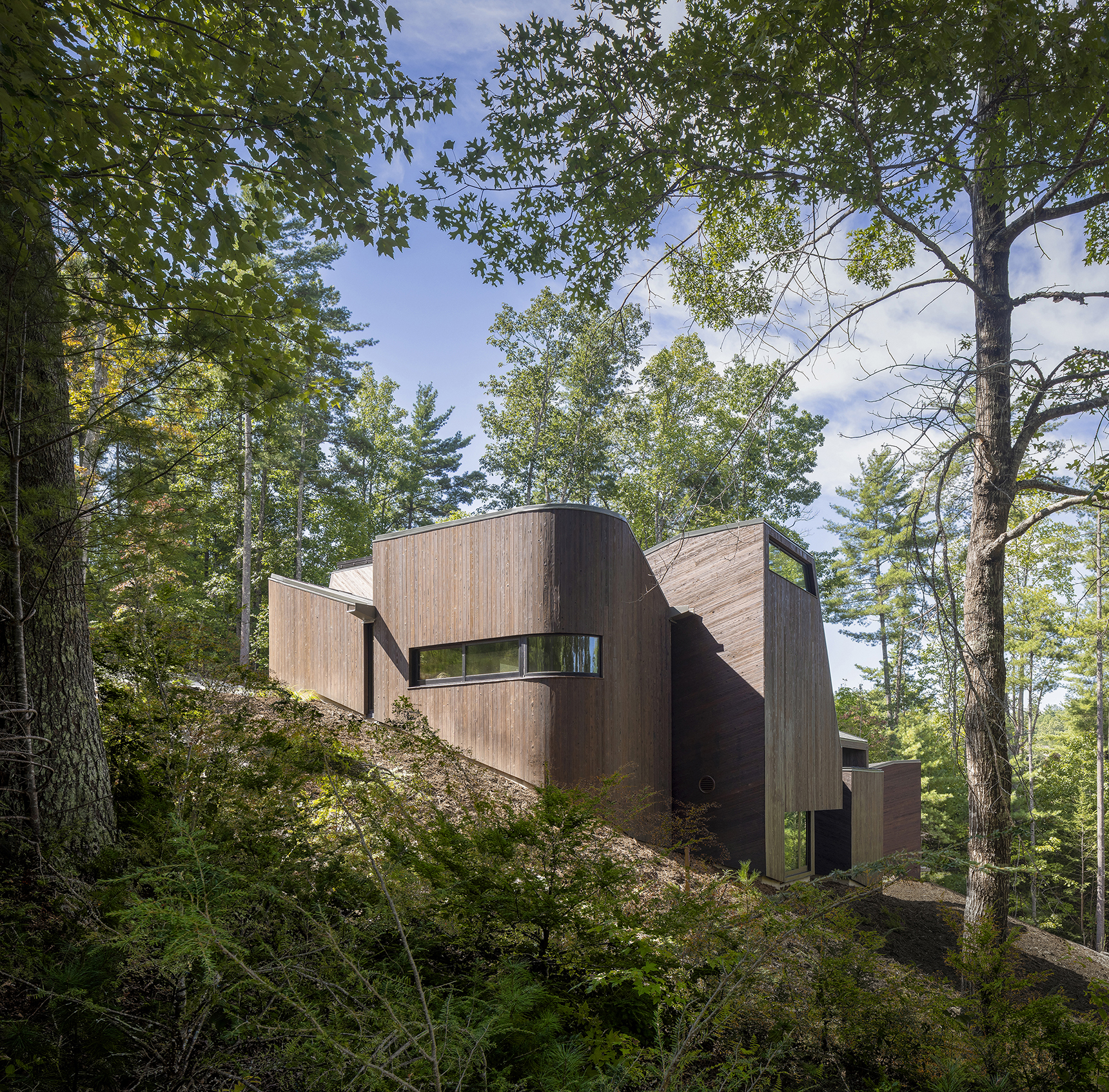
Nebo House
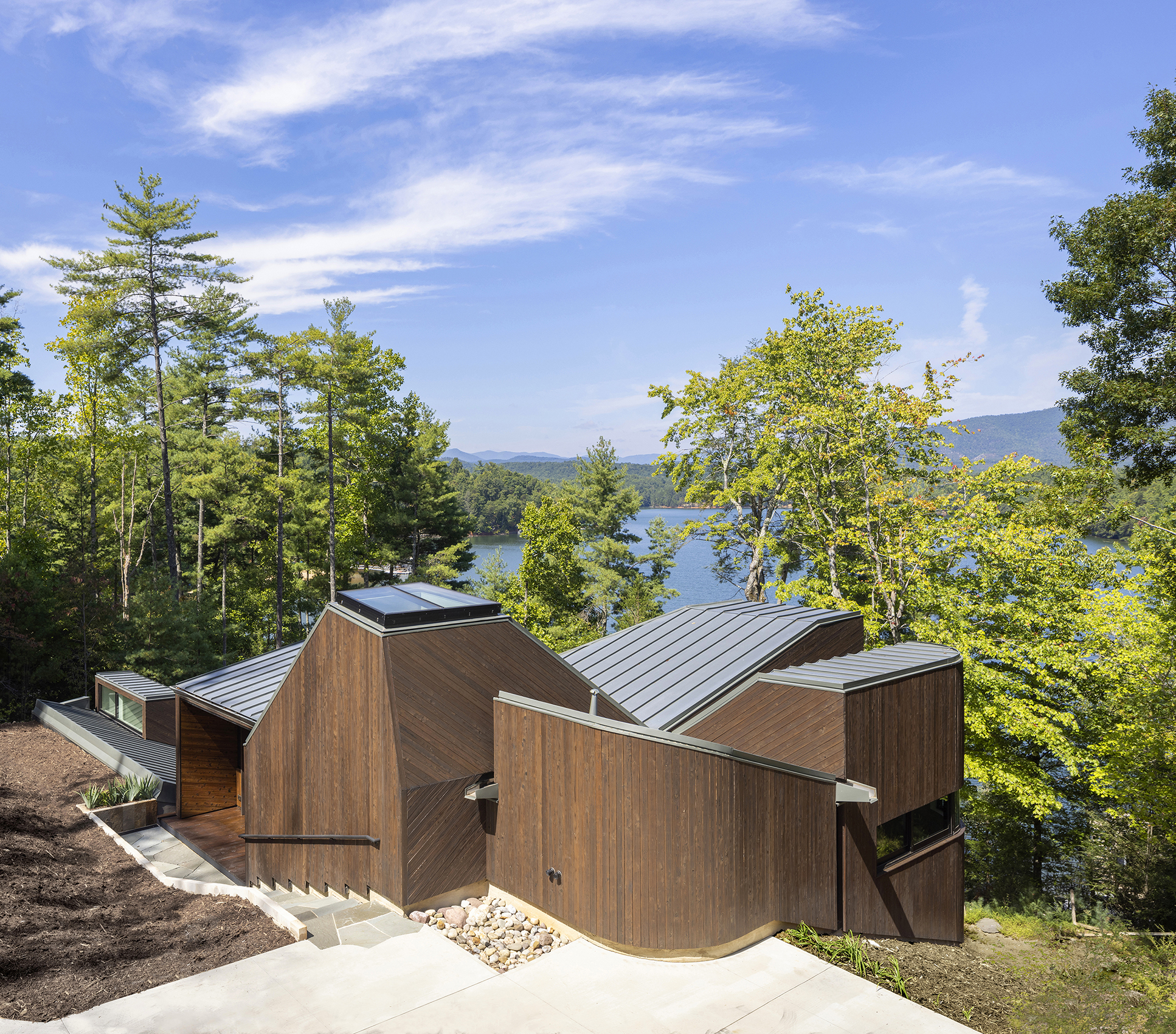
House with landscape beyond
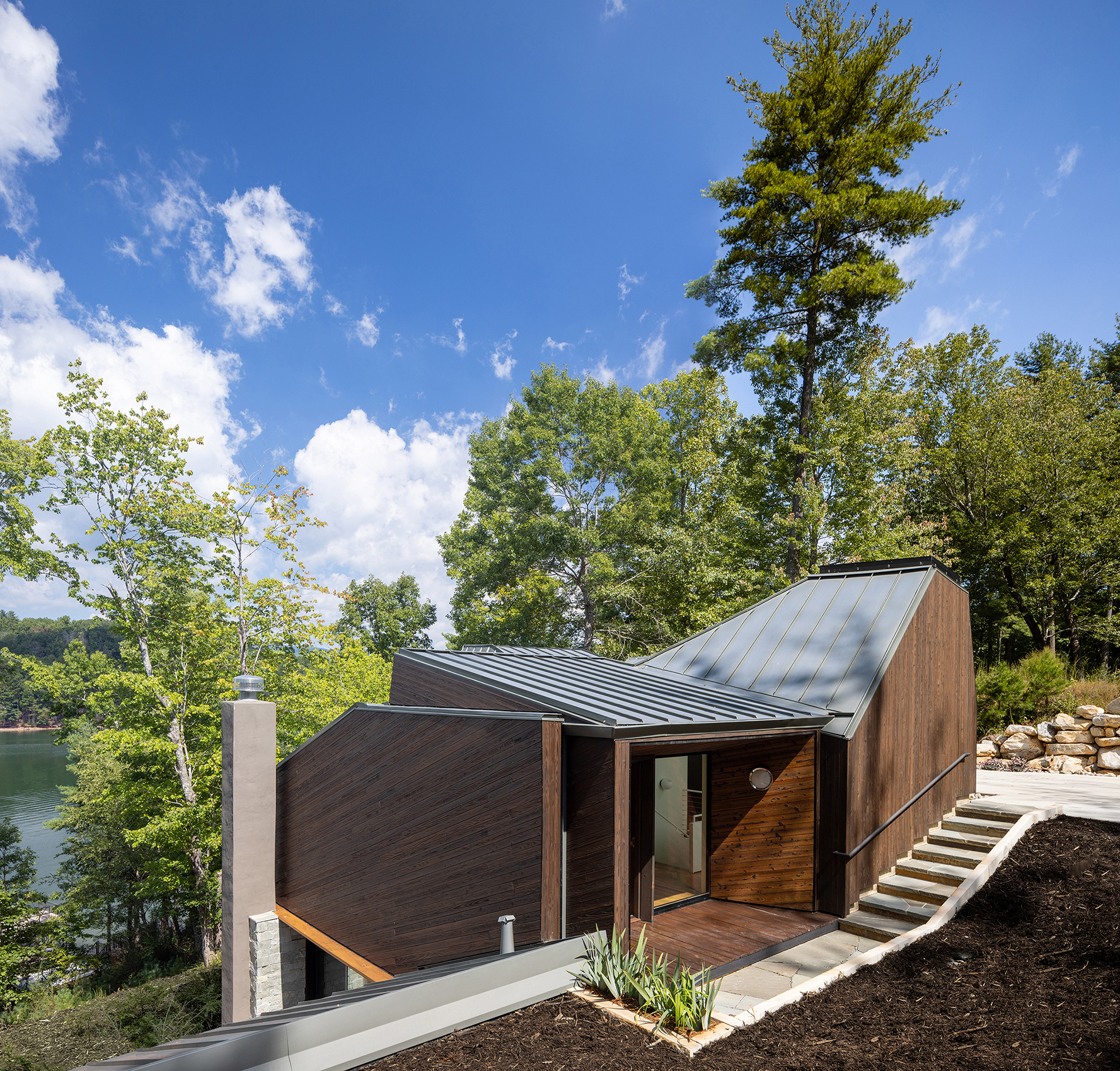
Entry from auto court
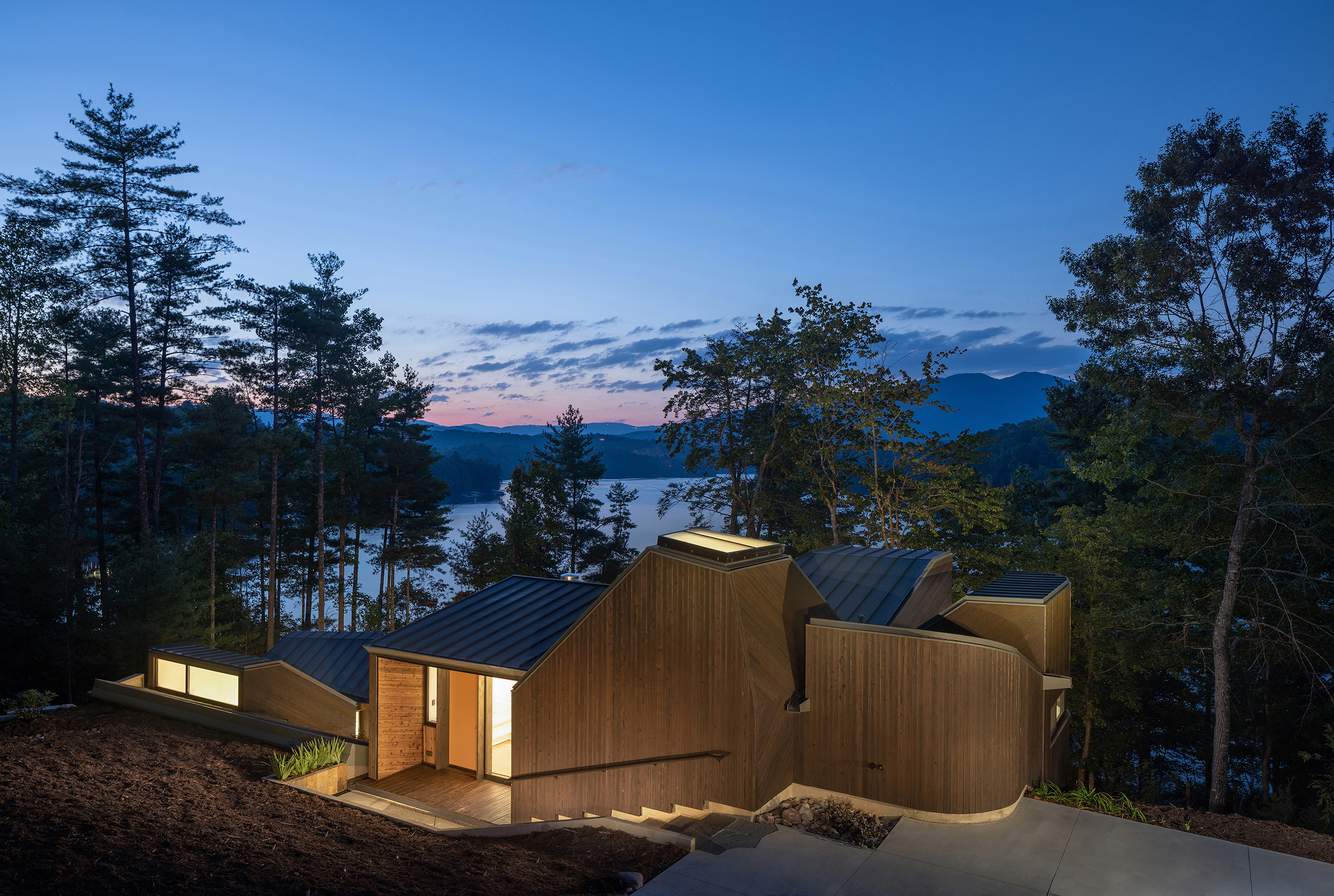
House in the evening view
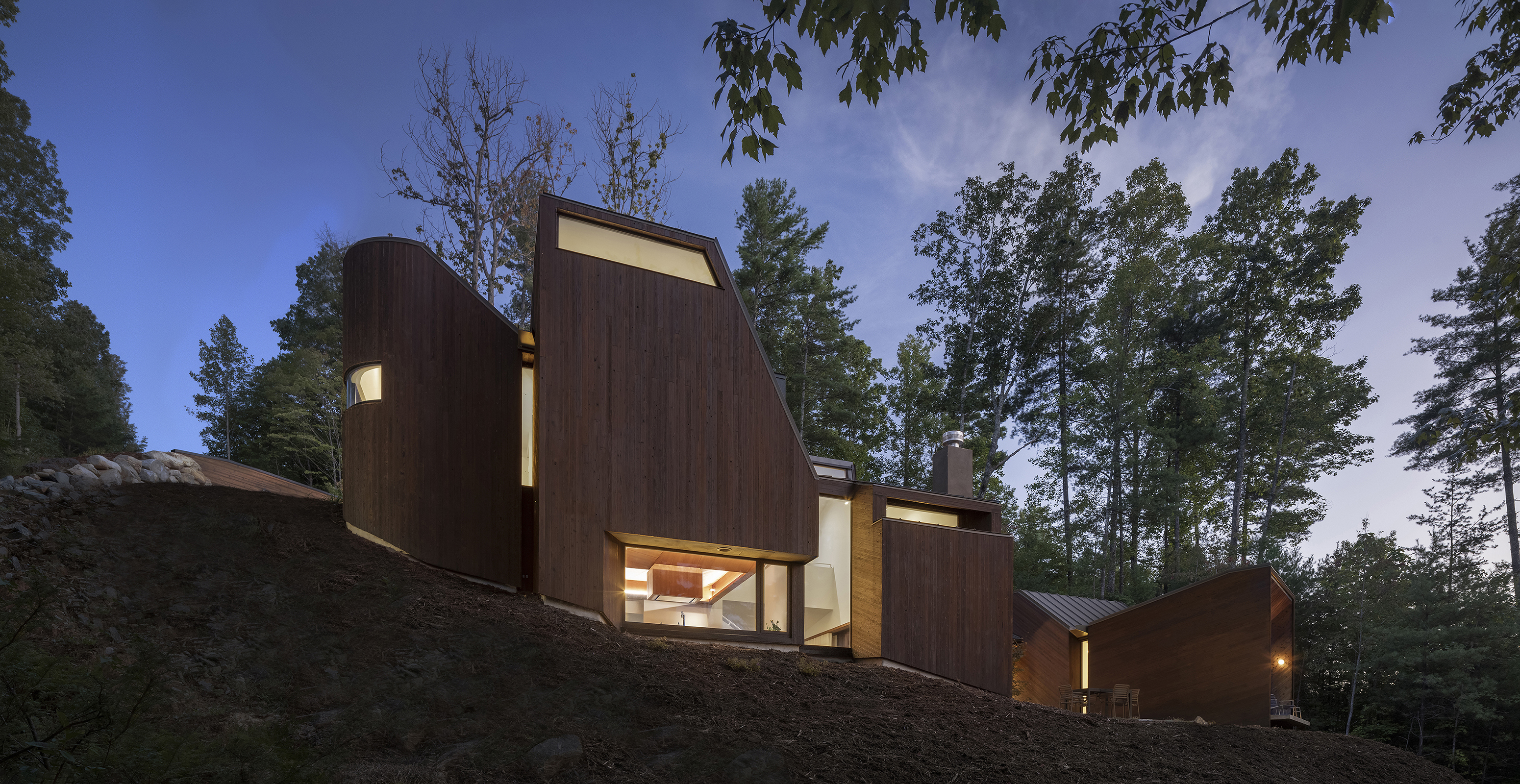
House in the evening waterfront facade

View from the courtyard - Living space with stair and kitchen beyond
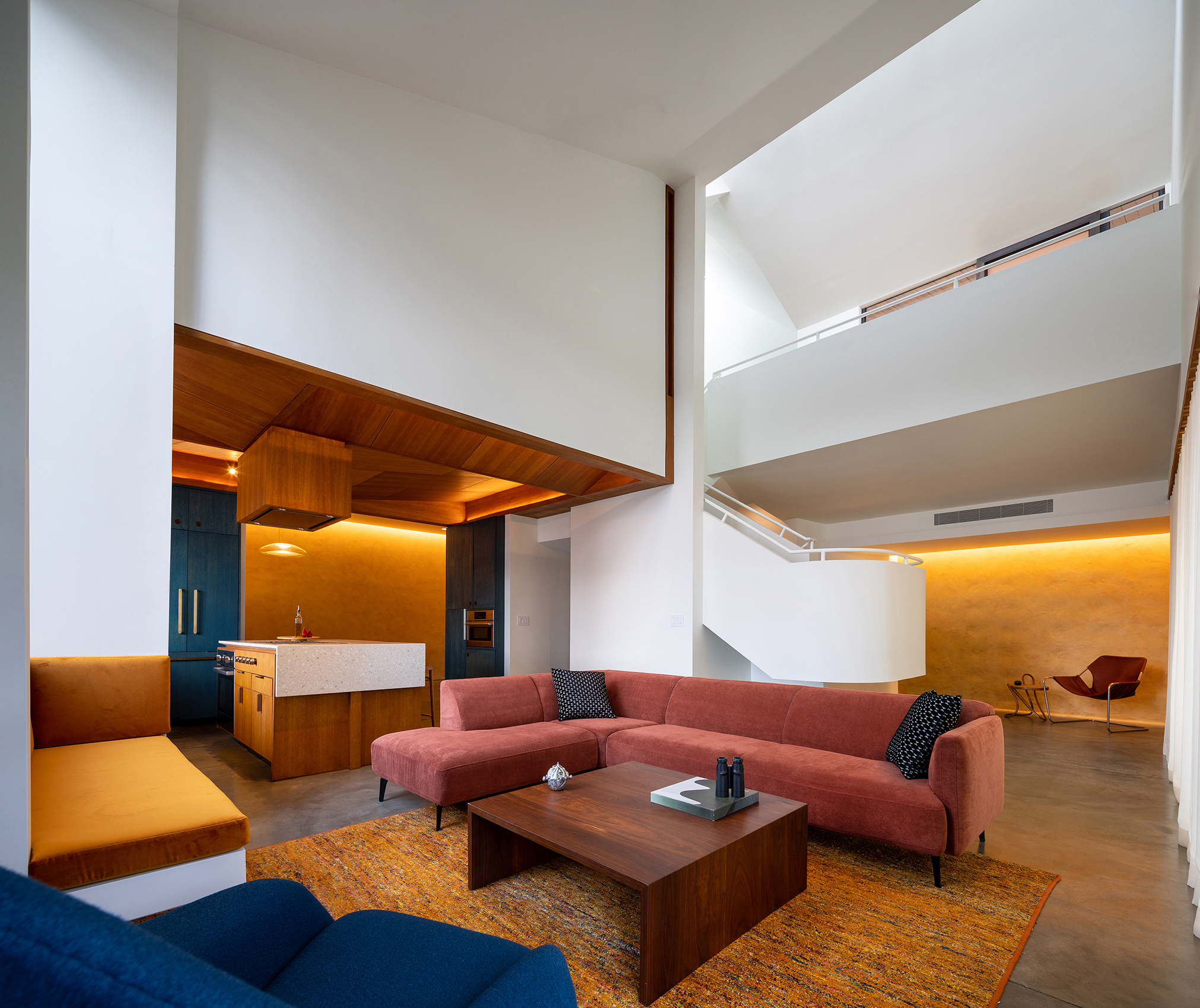
Living space with stair and entry mezzanine
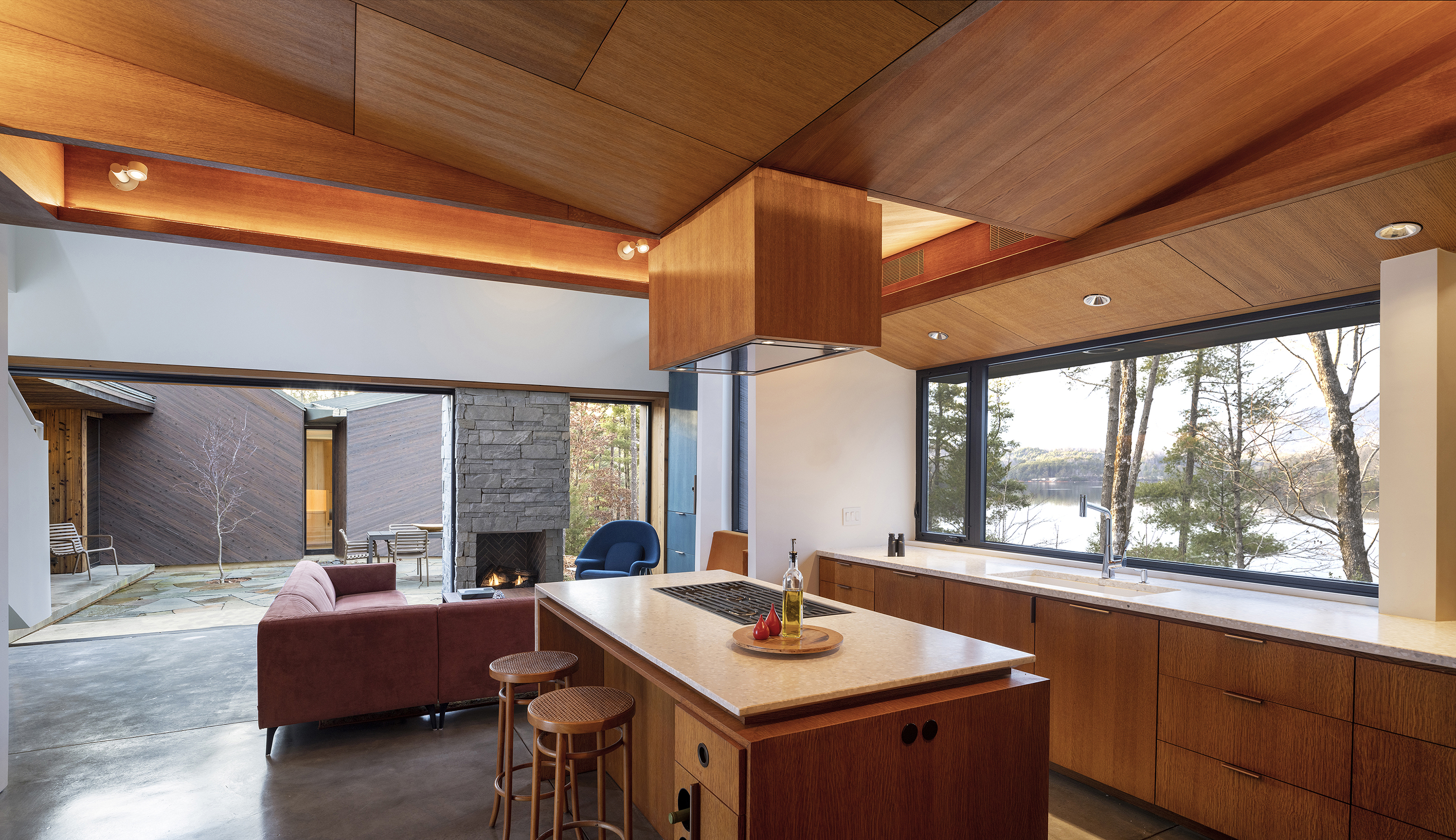
Kitchen with living and courtyard beyond
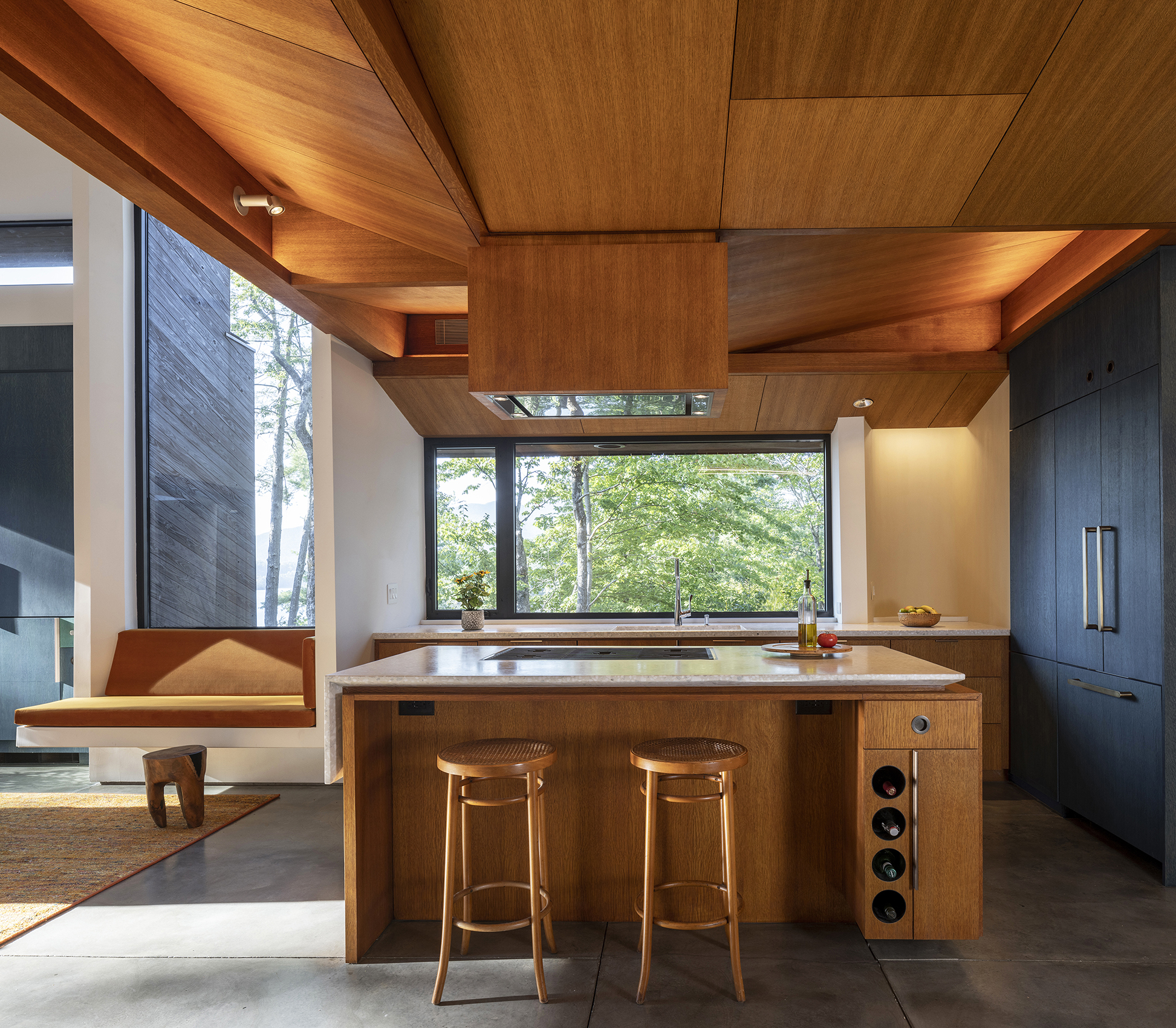
Kitchen with view of landscape
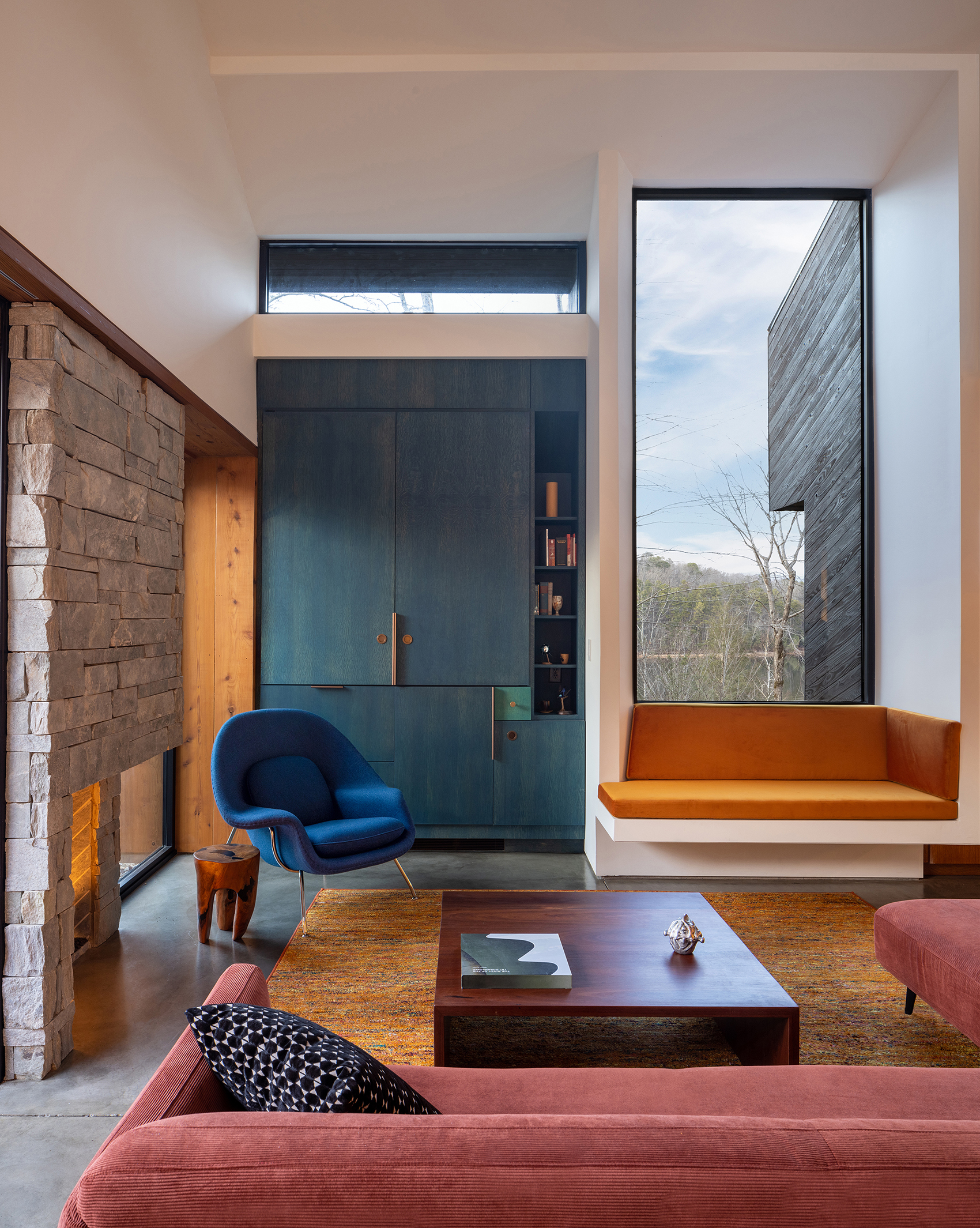
Living space
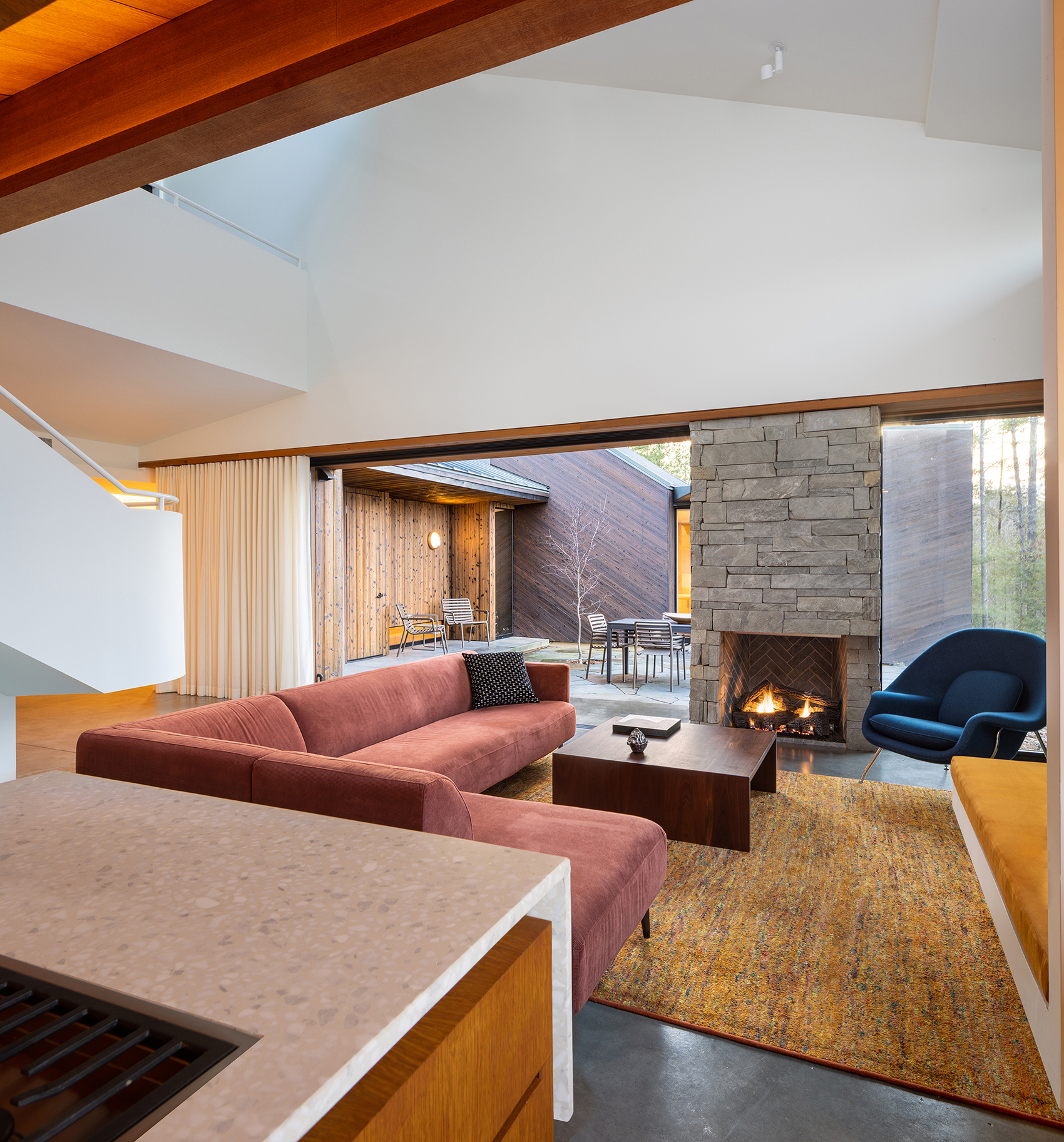
View from kitchen - Living and courtyard beyond
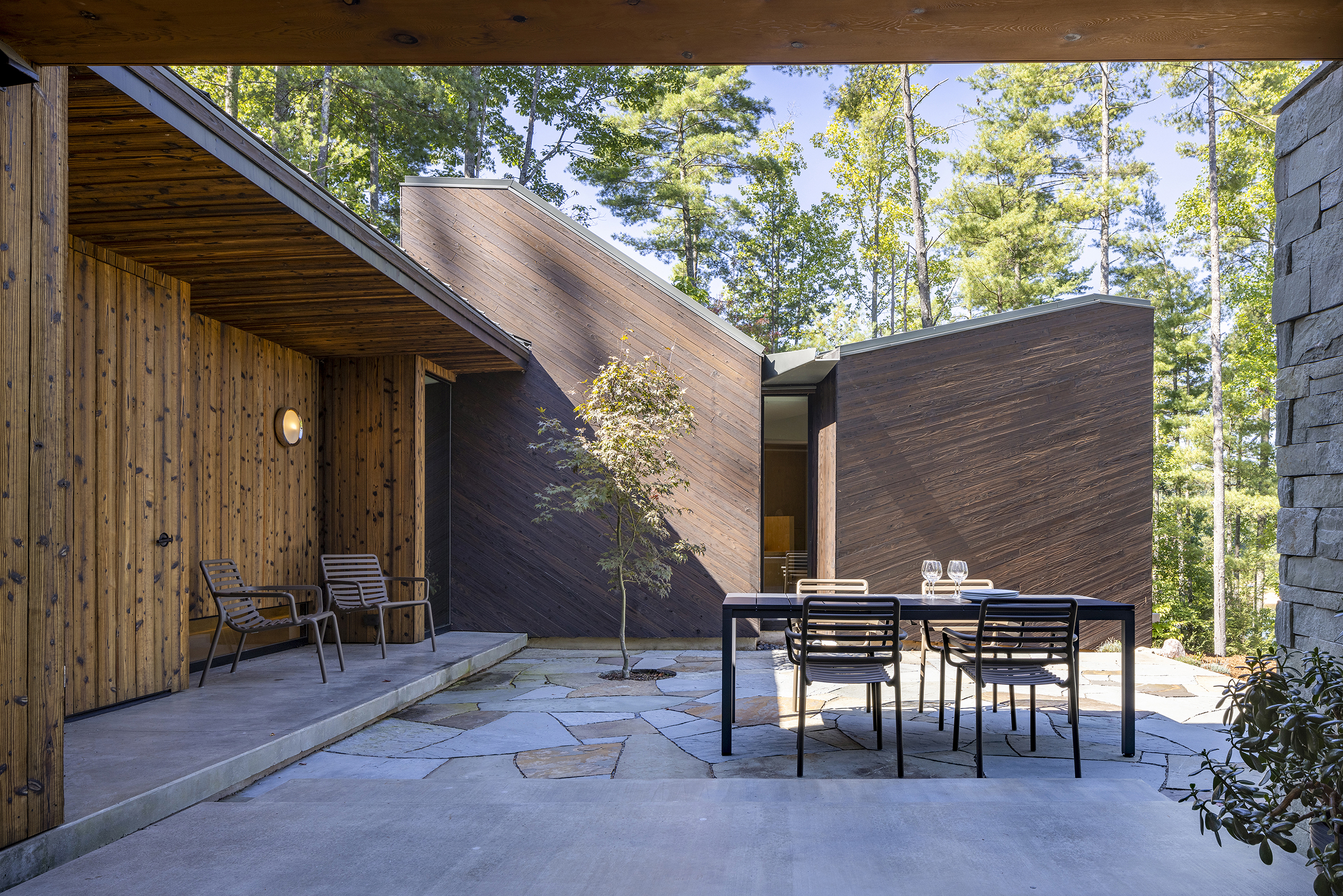
Courtyard
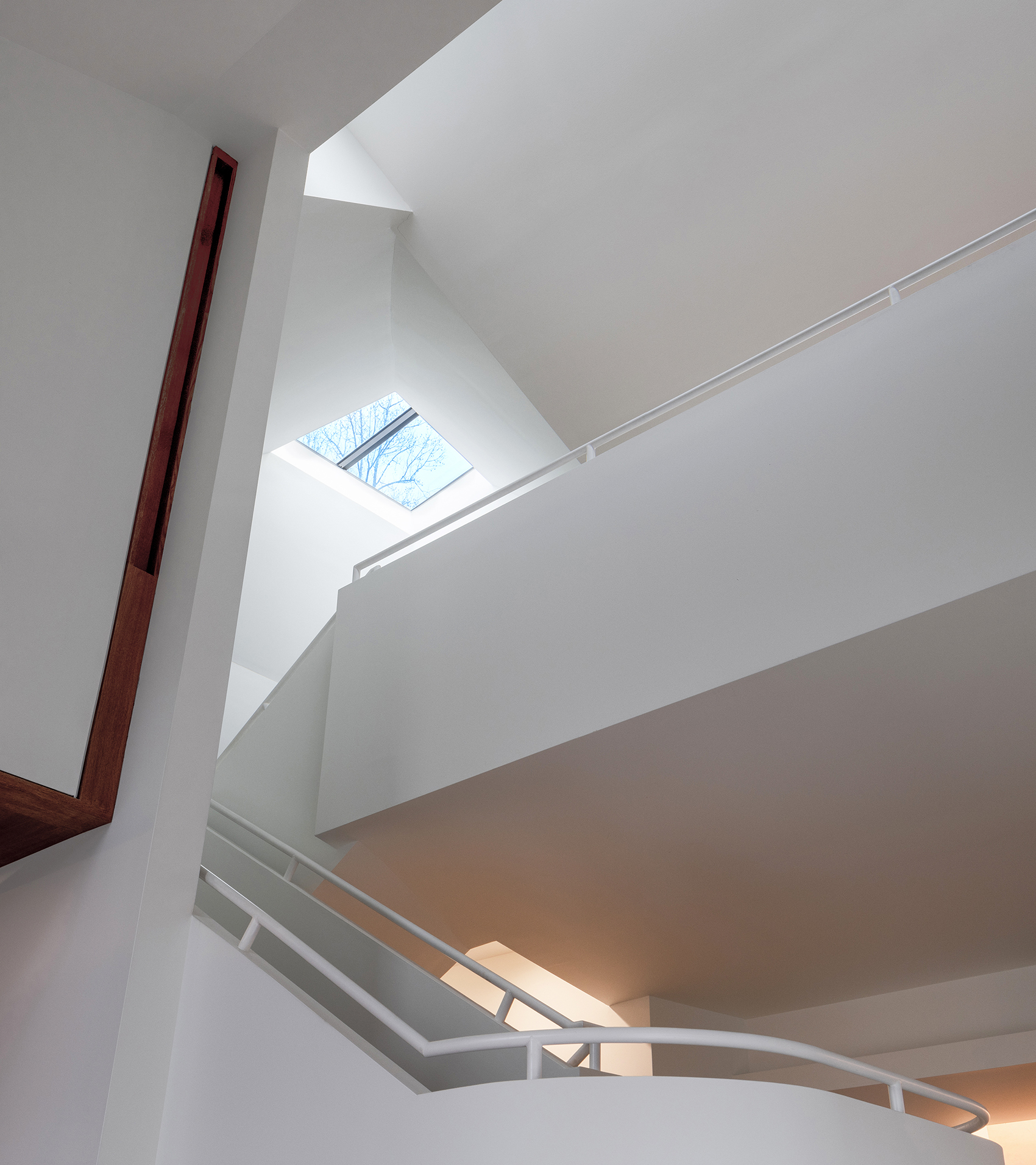
View of the stair with skylight above
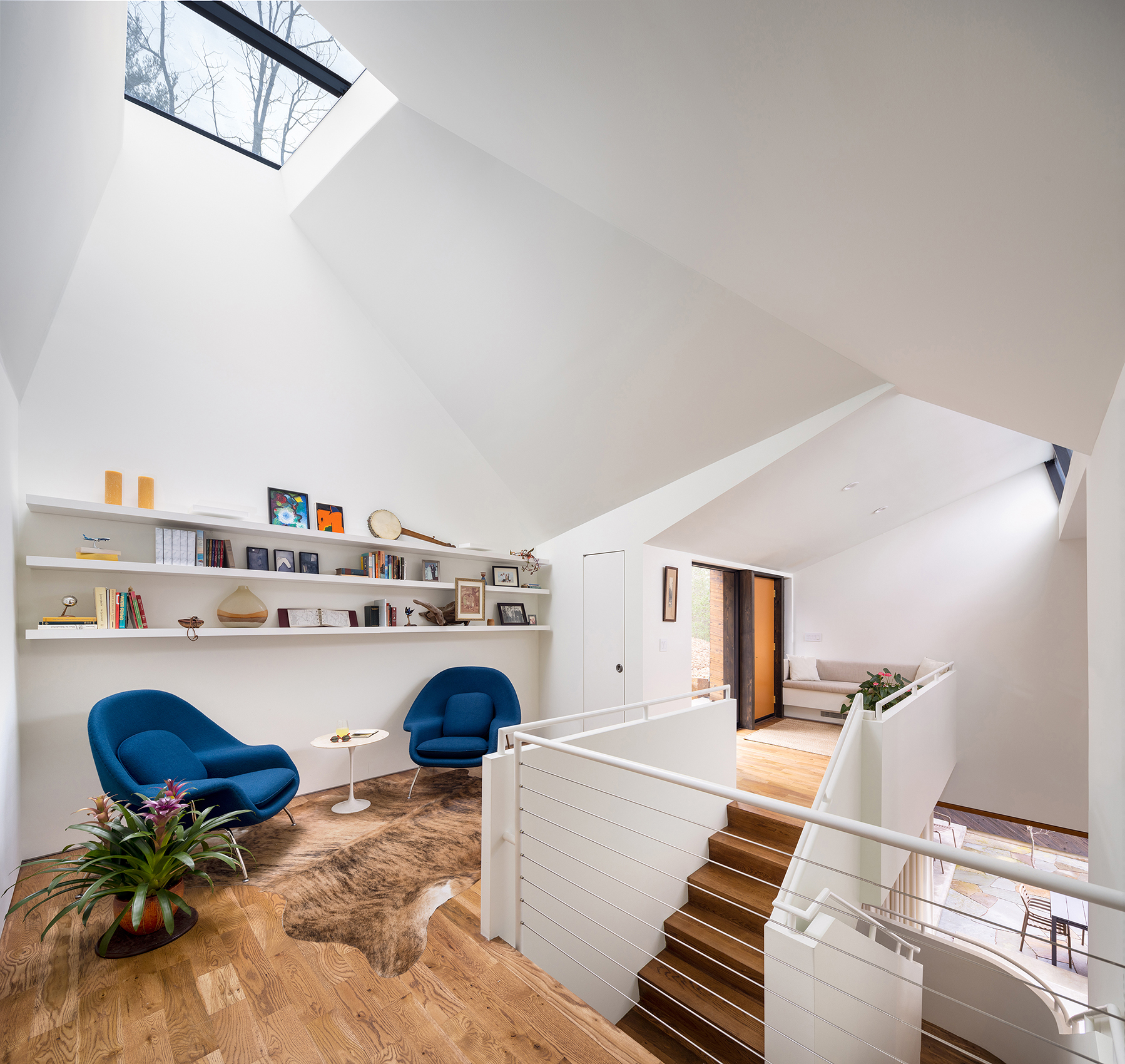
Skylight library with entry mezzanine beyond
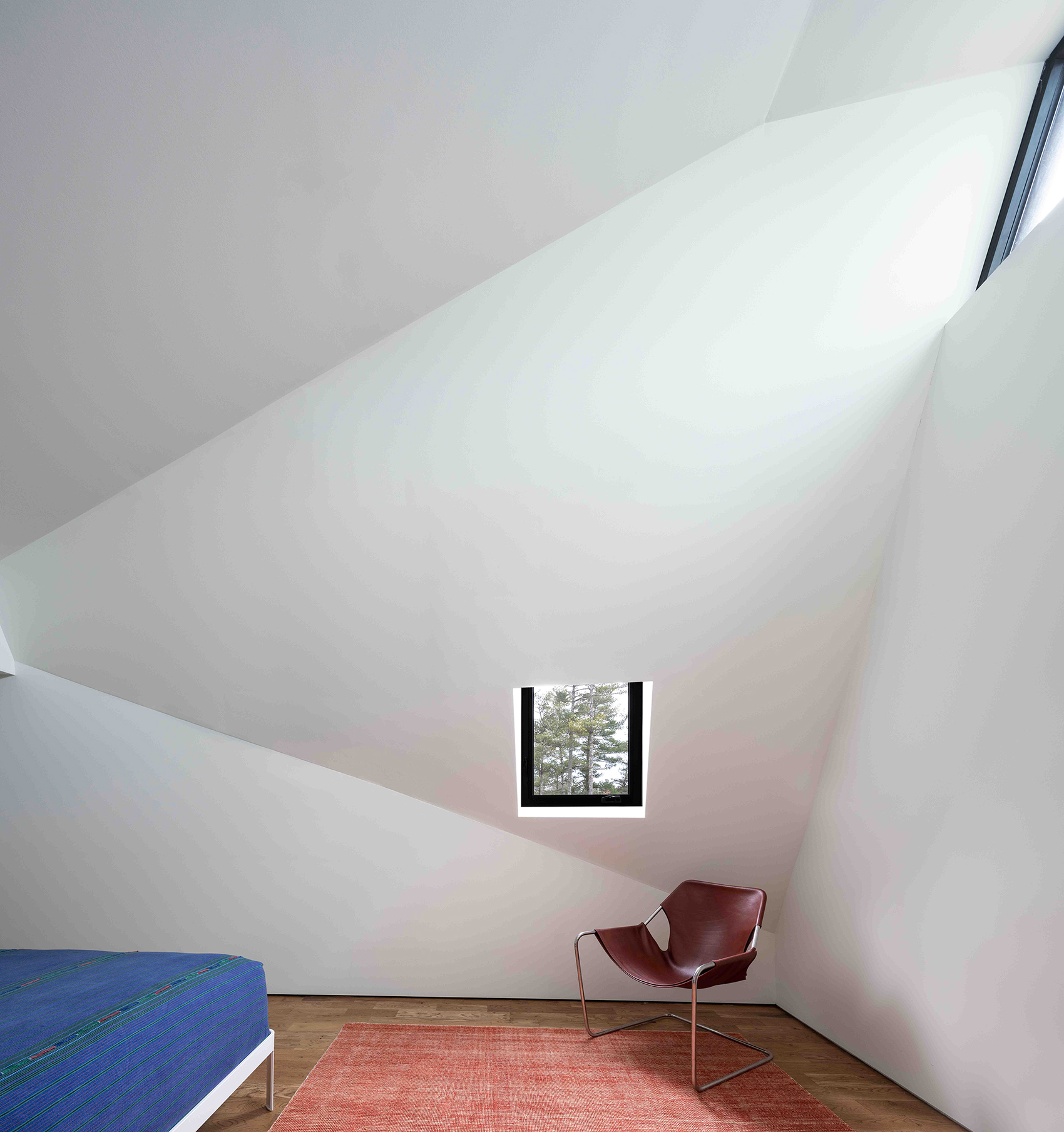
Guest Bedroom
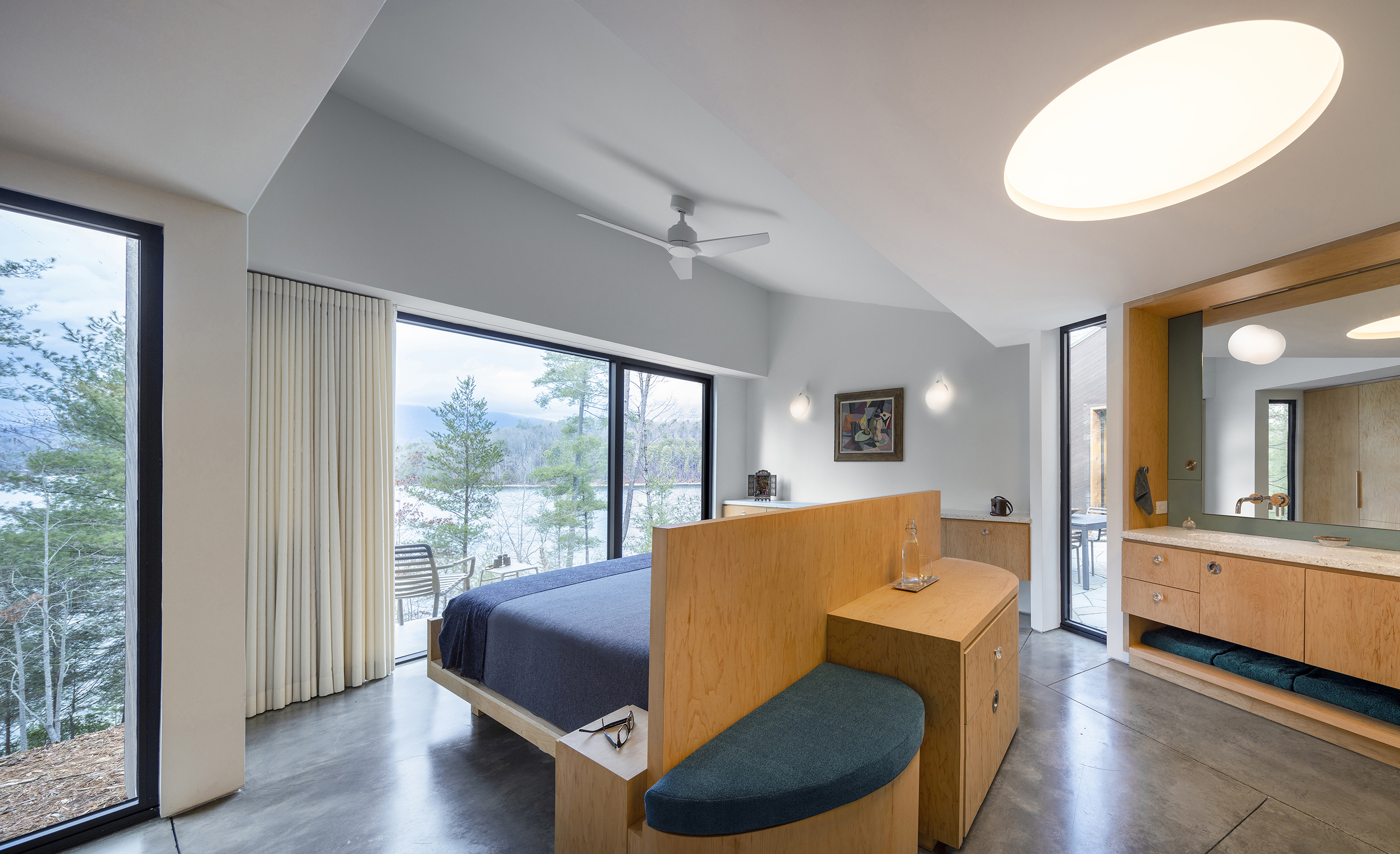
Primary bedroom suite
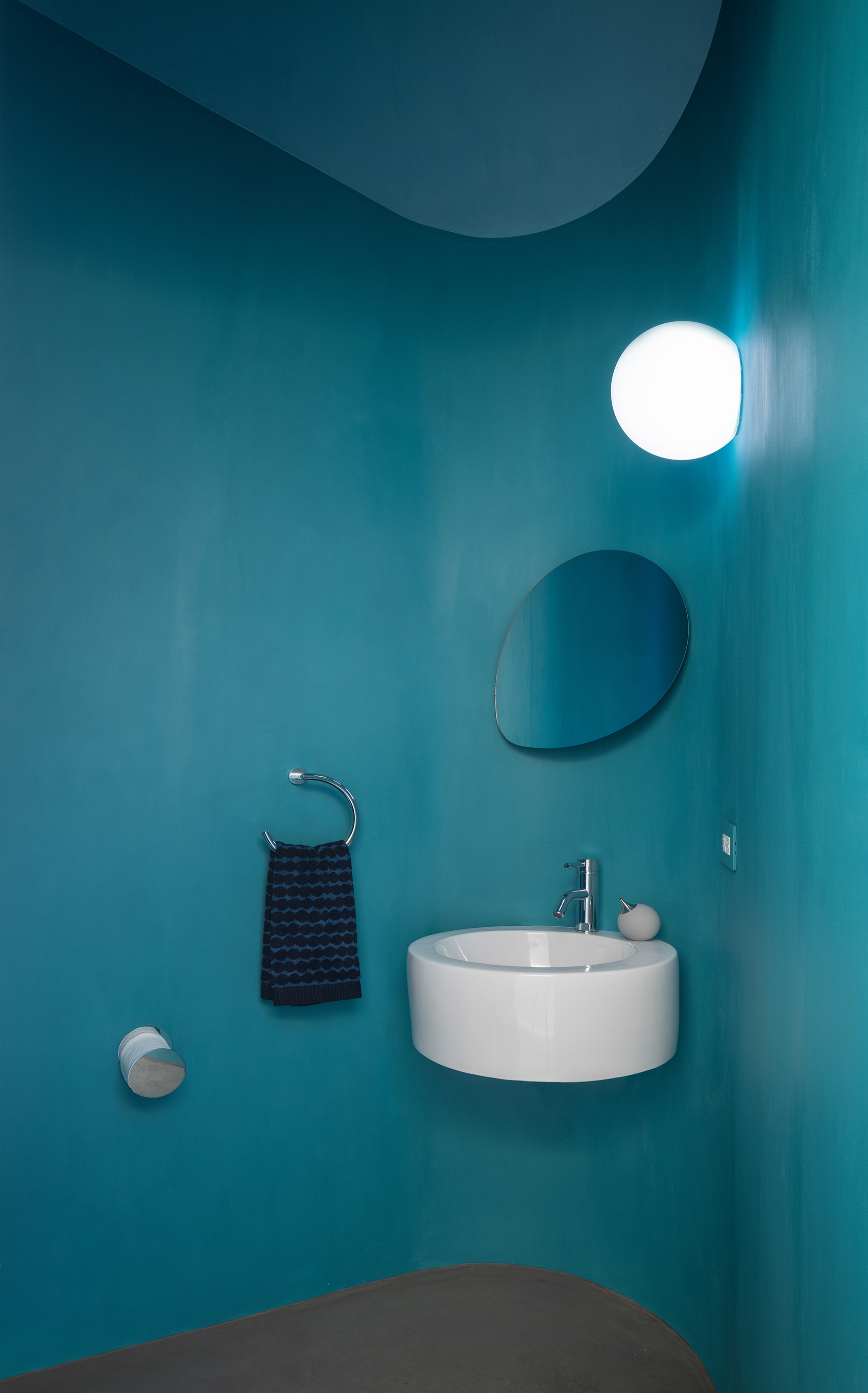
Powder room
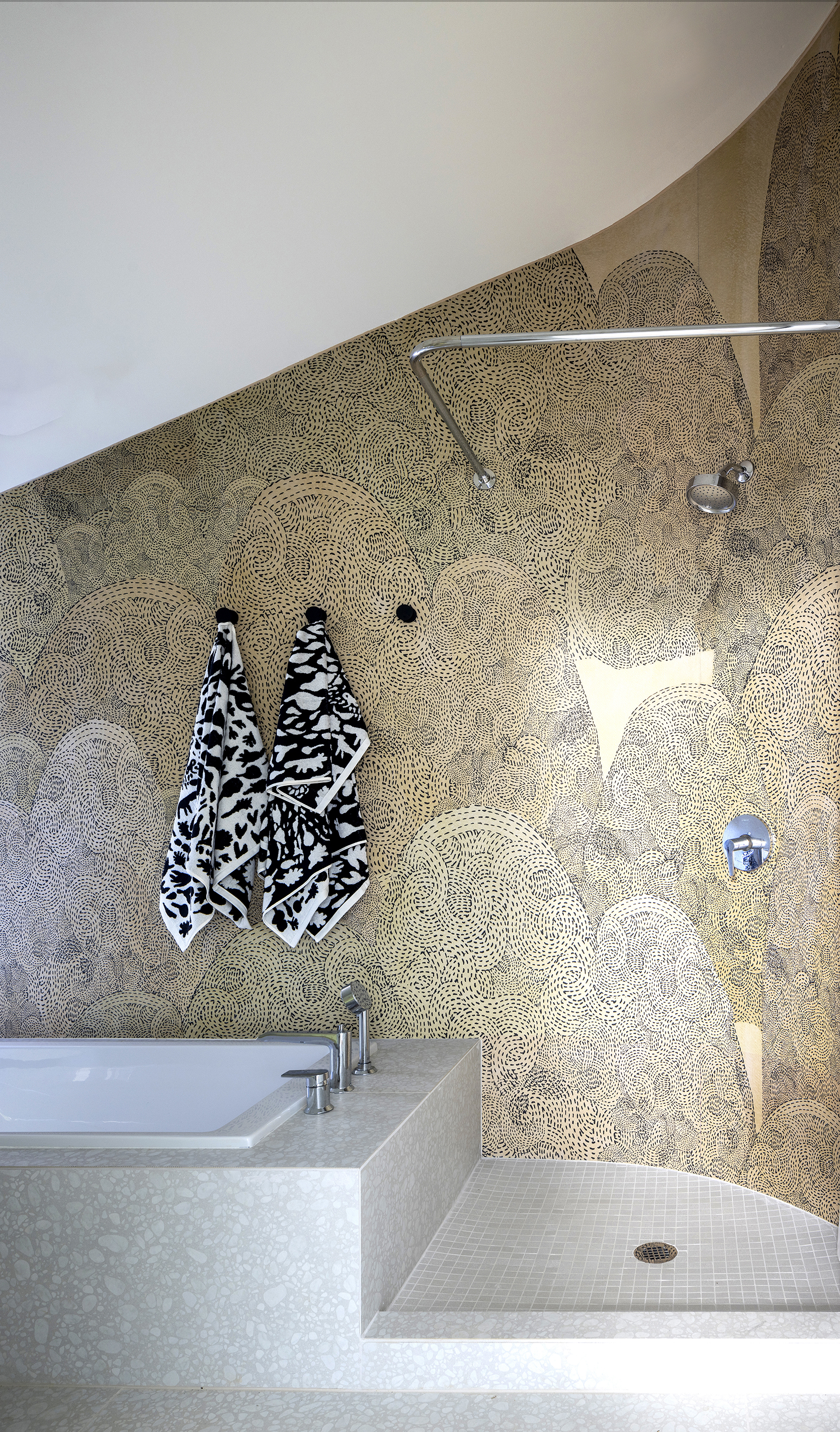
Guest bath
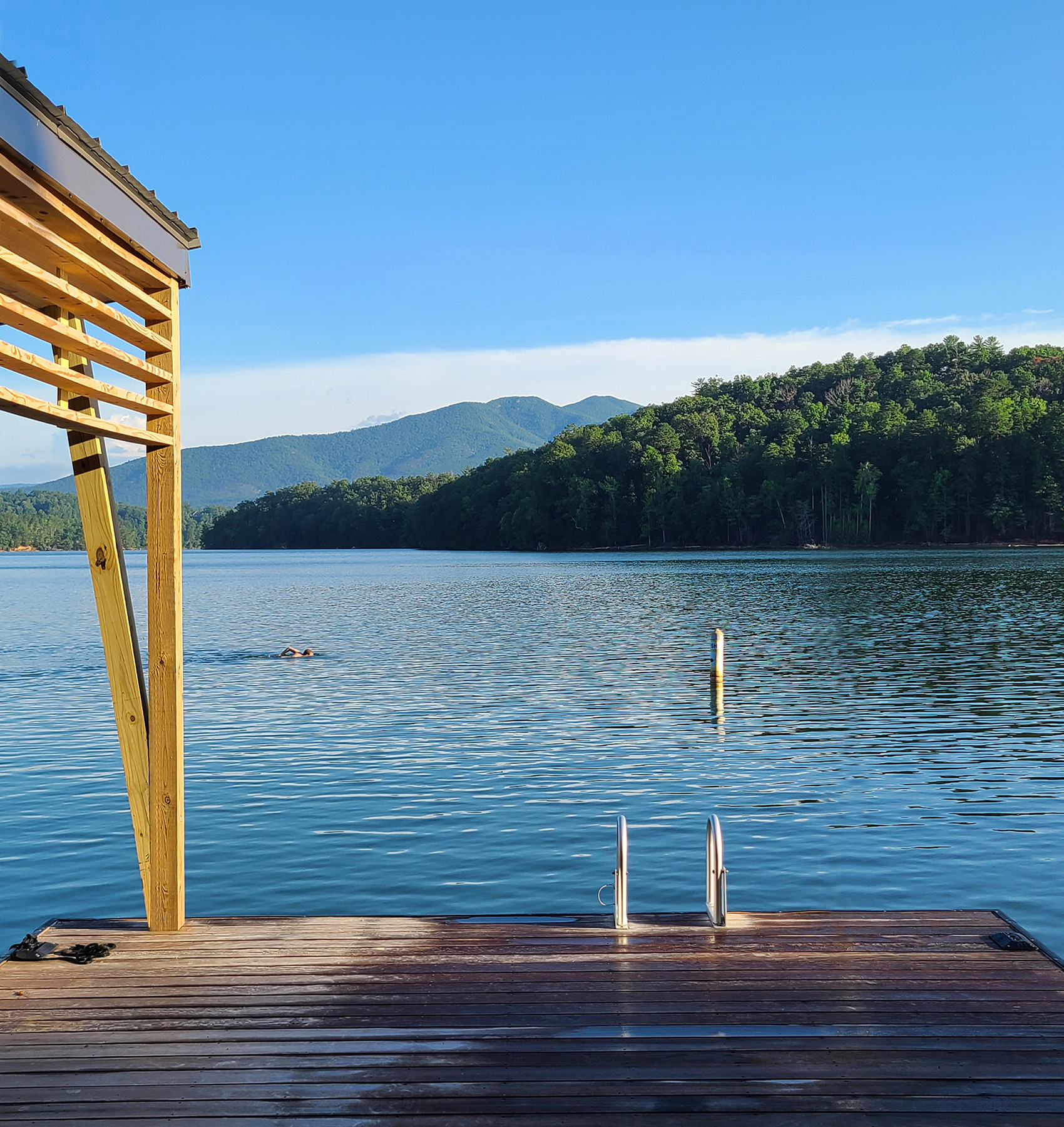
Dock and boathouse with landscape
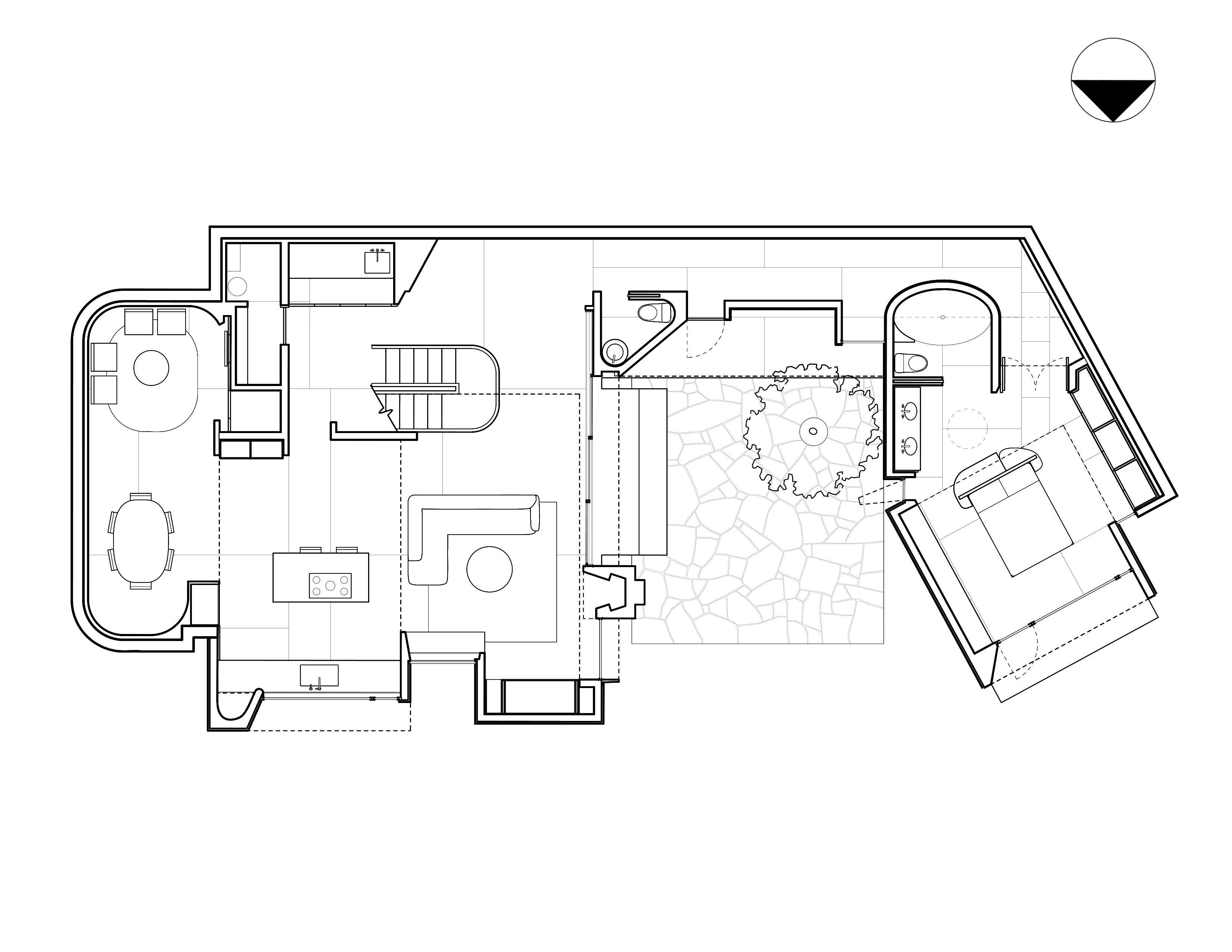
Plan - Main Lower Level
more
 Open wechat to scan
Open wechat to scan






















